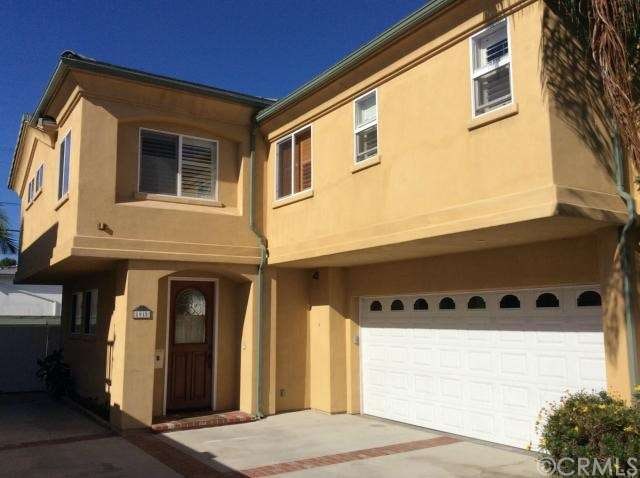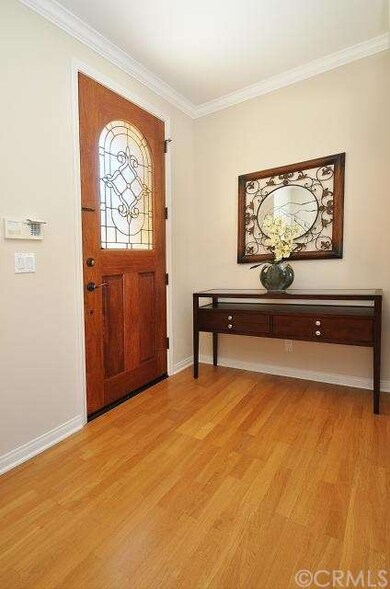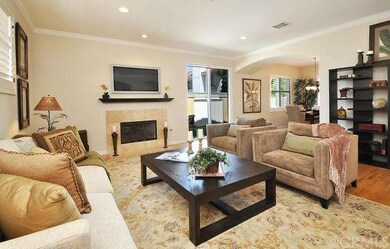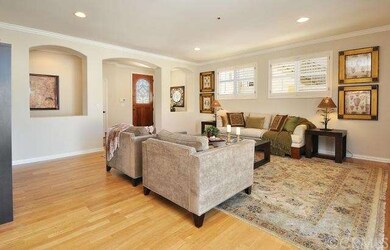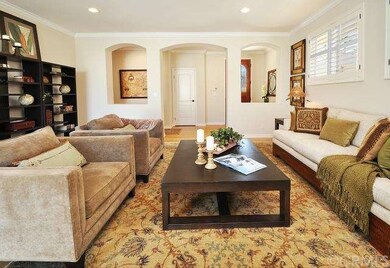
1911 Dufour Ave Unit B Redondo Beach, CA 90278
North Redondo Beach NeighborhoodEstimated Value: $1,595,000 - $1,677,000
Highlights
- Fireplace in Primary Bedroom
- Property is near a park
- Mediterranean Architecture
- Lincoln Elementary School Rated A+
- Cathedral Ceiling
- Granite Countertops
About This Home
As of November 2014Newer FREESTANDING rear unit with back yard!! This turnkey, detached two-on-lot offers gleaming hardwood floors throughout w/new carpet on the staircase! Open floorplan, with Spanish-style arches, has inviting fireplace in living room w/doors to private rear yard area. Big, modern kitchen has granite counter tops, breakfast bar, pantry, stainless fridge, double oven & lots of storage. All bedrooms are upstairs - great for families looking for all bdrms on one level! Laundry is also conveniently on upper level. Fantastic Master Suite has fireplace, walk-in closet, cathedral ceiling with ceiling fan + unique bonus room area - perfect for office, nursery, hobby, gym, etc! Private Master Bath offers separate shower & spa tub, dual vanities. Direct-access garage, central vac, plantation shutters are just a few of the additional features. Close to all the South Bay has to offer - including restaurants, malls, parks, freeways, LAX, beaches, schools! Trader Joes and the Aviation track are just steps from the house! This is a terrific location for commuters, with easy access to 405, 105 freeways. Just minutes to downtown Manhattan & Hermosa Beach, theaters, gyms and Green Line. Live the South Bay Dream - Enjoy living and entertaining in style! Priced to sell!
Last Agent to Sell the Property
Vista Sotheby’s International Realty License #00935476 Listed on: 09/04/2014
Townhouse Details
Home Type
- Townhome
Est. Annual Taxes
- $12,822
Year Built
- Built in 2004
Lot Details
- 7,506 Sq Ft Lot
- No Common Walls
- Back Yard
Parking
- 2 Car Attached Garage
Home Design
- Mediterranean Architecture
Interior Spaces
- 2,311 Sq Ft Home
- Central Vacuum
- Cathedral Ceiling
- Recessed Lighting
- Living Room with Fireplace
- Granite Countertops
- Property Views
Bedrooms and Bathrooms
- 4 Bedrooms
- Fireplace in Primary Bedroom
- All Upper Level Bedrooms
Outdoor Features
- Exterior Lighting
- Rain Gutters
Location
- Property is near a park
- Suburban Location
Community Details
- Property has a Home Owners Association
- 2 Units
Listing and Financial Details
- Tax Lot 1
- Tax Tract Number 6205
- Assessor Parcel Number 4150005051
Ownership History
Purchase Details
Purchase Details
Home Financials for this Owner
Home Financials are based on the most recent Mortgage that was taken out on this home.Purchase Details
Home Financials for this Owner
Home Financials are based on the most recent Mortgage that was taken out on this home.Purchase Details
Home Financials for this Owner
Home Financials are based on the most recent Mortgage that was taken out on this home.Purchase Details
Home Financials for this Owner
Home Financials are based on the most recent Mortgage that was taken out on this home.Purchase Details
Home Financials for this Owner
Home Financials are based on the most recent Mortgage that was taken out on this home.Similar Homes in Redondo Beach, CA
Home Values in the Area
Average Home Value in this Area
Purchase History
| Date | Buyer | Sale Price | Title Company |
|---|---|---|---|
| Leibfried Joseph L | -- | None Available | |
| Leibfried Joseph L | $921,000 | Fidelity | |
| National Residential Nominee Services In | $921,000 | Fidelity | |
| Jarmel Daniel Jonathan | -- | Cctn Irvine Title | |
| Jarmel Daniel Jonathan | $910,000 | First American Title Ins Co | |
| Morrissey Brendan N | $825,000 | Natc |
Mortgage History
| Date | Status | Borrower | Loan Amount |
|---|---|---|---|
| Open | Leibfried Joseph L | $736,800 | |
| Previous Owner | Jarmel Daniel Jonathan | $716,000 | |
| Previous Owner | Jarmel Daniel Jonathan | $741,056 | |
| Previous Owner | Jarmel Daniel Jonathan | $728,000 | |
| Previous Owner | Morrissey Kristin S | $170,000 | |
| Previous Owner | Morrissey Brendan N | $660,000 | |
| Closed | Morrissey Brendan N | $41,250 |
Property History
| Date | Event | Price | Change | Sq Ft Price |
|---|---|---|---|---|
| 11/24/2014 11/24/14 | Sold | $921,000 | +0.7% | $399 / Sq Ft |
| 10/28/2014 10/28/14 | Pending | -- | -- | -- |
| 10/28/2014 10/28/14 | Price Changed | $915,000 | -1.5% | $396 / Sq Ft |
| 09/04/2014 09/04/14 | For Sale | $929,000 | -- | $402 / Sq Ft |
Tax History Compared to Growth
Tax History
| Year | Tax Paid | Tax Assessment Tax Assessment Total Assessment is a certain percentage of the fair market value that is determined by local assessors to be the total taxable value of land and additions on the property. | Land | Improvement |
|---|---|---|---|---|
| 2024 | $12,822 | $1,085,189 | $758,809 | $326,380 |
| 2023 | $12,588 | $1,063,912 | $743,931 | $319,981 |
| 2022 | $12,376 | $1,043,052 | $729,345 | $313,707 |
| 2021 | $12,045 | $1,022,601 | $715,045 | $307,556 |
| 2019 | $11,768 | $992,273 | $693,838 | $298,435 |
| 2018 | $11,441 | $972,818 | $680,234 | $292,584 |
| 2016 | $11,070 | $935,045 | $653,821 | $281,224 |
| 2015 | $10,868 | $921,000 | $644,000 | $277,000 |
| 2014 | $10,353 | $871,000 | $568,000 | $303,000 |
Agents Affiliated with this Home
-
Morena Cohan
M
Seller's Agent in 2014
Morena Cohan
Vista Sotheby’s International Realty
5 in this area
50 Total Sales
-
Jo Ann Van Leuven

Buyer's Agent in 2014
Jo Ann Van Leuven
RE/MAX
(310) 345-3245
3 in this area
54 Total Sales
Map
Source: California Regional Multiple Listing Service (CRMLS)
MLS Number: SB14192761
APN: 4150-005-051
- 1827 9th St
- 1820 9th St
- 3202 Green Ln
- 1818 12th St
- 1907 Ernest Ave Unit B
- 2018 Bataan Rd Unit A
- 1852 6th St
- 1304 Harkness St
- 2109 Warfield Ave
- 1707 10th St
- 2929 Green Ln
- 2221 Dufour Ave Unit B
- 2700 Aviation Blvd
- 1643 3rd St
- 1542 Manhattan Beach Blvd
- 2020 Graham Ave
- 2100 Wendy Way
- 1620 18th St
- 1922 Gates Ave Unit A
- 2021 Curtis Ave
- 1911 Dufour Ave Unit B
- 1911 Dufour Ave Unit A
- 1909 Dufour Ave
- 1913 Dufour Ave
- 1907 Dufour Ave Unit B
- 1907 Dufour Ave Unit A
- 1915 Dufour Ave Unit 1915 Dufour Apt A
- 1915 Dufour Ave
- 1917 Dufour Ave
- 1917 Dufour Ave Unit B
- 1917 Dufour Ave Unit A
- 1905 Dufour Ave Unit C
- 1905 Dufour Ave Unit B
- 1905 Dufour Ave Unit A
- 1900 Dufour Ave
- 1910 Warfield Ave
- 1912 Warfield Ave Unit B
- 1908 Warfield Ave Unit 4
- 1908 Warfield Ave
- 1908 Warfield Ave
