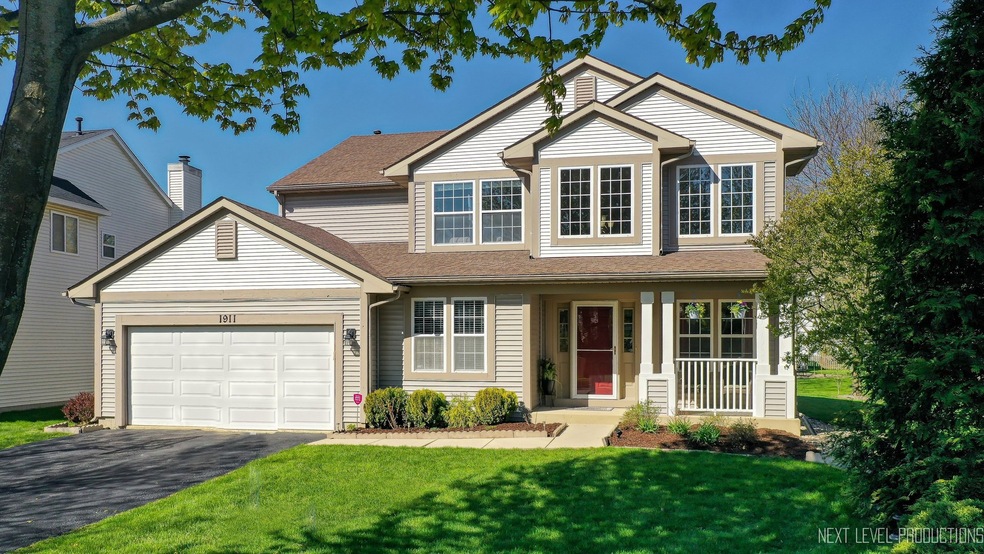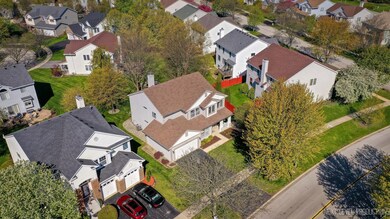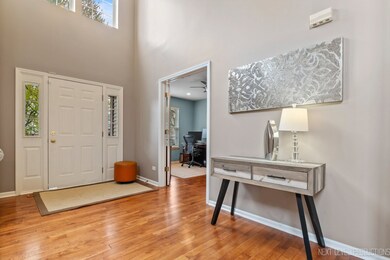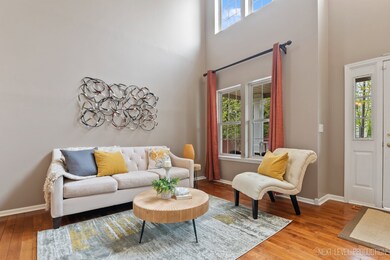
1911 Skylane Dr Naperville, IL 60564
Springbrook Prairie NeighborhoodHighlights
- Home Theater
- Landscaped Professionally
- Recreation Room
- Welch Elementary School Rated A+
- Deck
- Vaulted Ceiling
About This Home
As of June 2023Multiple offers received. Highest and best by 6pm on May 6th. Nestled in the heart of a popular neighborhood - Mission Oaks, this magnificent two-story residence boasts five bedrooms and three bathrooms in a ready to move-in condition. Inside, you'll find dramatic living and dining rooms with hardwood floors and soaring ceilings, evoking a sense of spaciousness and light. The open-concept layout creates an ideal flow for entertaining, with guests able to easily transition from the living room to the dining area or into the updated kitchen, complete with newer stainless steel appliances, rich cabinetry, and thoughtful details throughout. The family room features all hardwood floors, and a brick fireplace. The luxurious owner's suite with double closets, features a beautiful ensuite bathroom with a tub, shower and dual vanity. Spacious secondary bedrooms share a hall bath.The bathrooms throughout the home have trendy grey painted cabinetry (2023) and newer faucets (2021). True in-law arrangement with a bedroom with a closet and a full bath on the main level. The fully finished basement has the perfect movie set up with a projector and tiered theater seating. Storage area has a handy utility sink, sump pump with a battery back up and easily accessible crawl space for more storage. The home's roof, HVAC (2022/2018) are all newer and owner's have a transferable home warranty till 2029 from Choice providing peace of mind to any homeowner. The brand new deck (Sep 2022) off the back of the house, provides a tranquil spot to enjoy the beauty of this charming neighborhood. As you approach the property, you'll be struck by its striking curb appeal with newer exterior paint, covered front porch, recently power-washed siding with lush landscaping and a perfectly manicured lawn. The garage is already hooked up with a 220 V Tesla charger. Convenient school bus service from elementary to high school. Neuqua Valley HS! So why wait? Come and experience this exceptional home and all that it has to offer today. Welcome home!
Home Details
Home Type
- Single Family
Est. Annual Taxes
- $9,409
Year Built
- Built in 1996
Lot Details
- Lot Dimensions are 116x97x54x108
- Landscaped Professionally
- Paved or Partially Paved Lot
Parking
- 2 Car Attached Garage
- Garage Door Opener
- Driveway
- Parking Included in Price
Home Design
- Asphalt Roof
- Vinyl Siding
- Radon Mitigation System
- Concrete Perimeter Foundation
Interior Spaces
- 2,541 Sq Ft Home
- 2-Story Property
- Built-In Features
- Vaulted Ceiling
- Ceiling Fan
- Wood Burning Fireplace
- Family Room with Fireplace
- Living Room
- Formal Dining Room
- Home Theater
- Recreation Room
- Carbon Monoxide Detectors
Kitchen
- Range
- Microwave
- Dishwasher
- Stainless Steel Appliances
- Disposal
Flooring
- Wood
- Carpet
- Ceramic Tile
Bedrooms and Bathrooms
- 5 Bedrooms
- 5 Potential Bedrooms
- Main Floor Bedroom
- Walk-In Closet
- In-Law or Guest Suite
- Bathroom on Main Level
- 3 Full Bathrooms
- Dual Sinks
- Garden Bath
- Separate Shower
Laundry
- Laundry Room
- Laundry on main level
- Dryer
- Washer
Finished Basement
- Partial Basement
- Sump Pump
- Crawl Space
Outdoor Features
- Deck
Schools
- Welch Elementary School
- Scullen Middle School
- Neuqua Valley High School
Utilities
- Central Air
- Humidifier
- Heating System Uses Natural Gas
Community Details
- Mission Oaks Subdivision
Listing and Financial Details
- Homeowner Tax Exemptions
Ownership History
Purchase Details
Home Financials for this Owner
Home Financials are based on the most recent Mortgage that was taken out on this home.Purchase Details
Purchase Details
Purchase Details
Home Financials for this Owner
Home Financials are based on the most recent Mortgage that was taken out on this home.Purchase Details
Home Financials for this Owner
Home Financials are based on the most recent Mortgage that was taken out on this home.Purchase Details
Home Financials for this Owner
Home Financials are based on the most recent Mortgage that was taken out on this home.Purchase Details
Home Financials for this Owner
Home Financials are based on the most recent Mortgage that was taken out on this home.Similar Homes in the area
Home Values in the Area
Average Home Value in this Area
Purchase History
| Date | Type | Sale Price | Title Company |
|---|---|---|---|
| Deed | $351,500 | Citywide Title Corporation | |
| Interfamily Deed Transfer | -- | None Available | |
| Interfamily Deed Transfer | -- | None Available | |
| Interfamily Deed Transfer | -- | None Available | |
| Warranty Deed | $352,000 | Burnet Title Llc | |
| Warranty Deed | $313,000 | Ticor Title | |
| Warranty Deed | $211,000 | Law Title Pick Up | |
| Warranty Deed | $205,000 | -- |
Mortgage History
| Date | Status | Loan Amount | Loan Type |
|---|---|---|---|
| Open | $354,000 | New Conventional | |
| Closed | $377,000 | New Conventional | |
| Closed | $385,000 | New Conventional | |
| Closed | $240,000 | New Conventional | |
| Closed | $260,500 | Adjustable Rate Mortgage/ARM | |
| Closed | $280,000 | Adjustable Rate Mortgage/ARM | |
| Previous Owner | $281,000 | New Conventional | |
| Previous Owner | $312,000 | Unknown | |
| Previous Owner | $281,600 | Purchase Money Mortgage | |
| Previous Owner | $64,000 | Credit Line Revolving | |
| Previous Owner | $250,400 | Purchase Money Mortgage | |
| Previous Owner | $161,000 | Unknown | |
| Previous Owner | $161,000 | Unknown | |
| Previous Owner | $168,800 | Balloon | |
| Previous Owner | $165,000 | No Value Available | |
| Closed | $52,800 | No Value Available |
Property History
| Date | Event | Price | Change | Sq Ft Price |
|---|---|---|---|---|
| 06/30/2023 06/30/23 | Sold | $586,000 | +6.5% | $231 / Sq Ft |
| 05/06/2023 05/06/23 | Pending | -- | -- | -- |
| 05/03/2023 05/03/23 | For Sale | $550,000 | +56.6% | $216 / Sq Ft |
| 05/31/2012 05/31/12 | Sold | $351,250 | -0.2% | $138 / Sq Ft |
| 04/22/2012 04/22/12 | Pending | -- | -- | -- |
| 04/16/2012 04/16/12 | For Sale | $352,000 | -- | $139 / Sq Ft |
Tax History Compared to Growth
Tax History
| Year | Tax Paid | Tax Assessment Tax Assessment Total Assessment is a certain percentage of the fair market value that is determined by local assessors to be the total taxable value of land and additions on the property. | Land | Improvement |
|---|---|---|---|---|
| 2023 | $9,775 | $154,190 | $37,420 | $116,770 |
| 2022 | $9,409 | $143,670 | $34,580 | $109,090 |
| 2021 | $9,409 | $138,550 | $33,350 | $105,200 |
| 2020 | $9,099 | $138,550 | $33,350 | $105,200 |
| 2019 | $8,739 | $131,780 | $31,720 | $100,060 |
| 2018 | $9,446 | $139,440 | $33,030 | $106,410 |
| 2017 | $9,185 | $134,710 | $31,910 | $102,800 |
| 2016 | $9,018 | $129,280 | $30,620 | $98,660 |
| 2015 | $8,934 | $122,750 | $29,070 | $93,680 |
| 2014 | $8,342 | $111,240 | $26,140 | $85,100 |
| 2013 | $8,324 | $112,010 | $26,320 | $85,690 |
Agents Affiliated with this Home
-
Dakshi Anand

Seller's Agent in 2023
Dakshi Anand
Compass
(630) 362-0337
3 in this area
68 Total Sales
-
Sanjay Marathe

Buyer's Agent in 2023
Sanjay Marathe
Keller Williams Infinity
(630) 915-2970
2 in this area
166 Total Sales
-
Kim Scott

Seller's Agent in 2012
Kim Scott
@ Properties
(630) 484-6775
2 in this area
111 Total Sales
-
Sandy Hunter

Buyer's Agent in 2012
Sandy Hunter
@ Properties
(630) 248-4524
102 Total Sales
Map
Source: Midwest Real Estate Data (MRED)
MLS Number: 11766313
APN: 07-34-305-005
- 2018 Fulham Dr Unit 2018
- 3032 Kentshire Cir
- 2973 Kentshire Cir Unit 2973
- 9S104 Aero Dr
- 2204 Waterleaf Ct Unit 103
- 2211 Waterleaf Ct Unit 204
- 2806 Vernal Ln
- 2311 Sheehan Dr
- 2235 Waterleaf Ct Unit 203
- 2203 Fox Boro Ln
- 4240 Kingshill Cir
- 2855 Vernal Ln
- 2207 Stowe Cir
- 4330 Chelsea Manor Cir
- 4328 Chelsea Manor Cir
- 4320 Chelsea Manor Cir
- 4318 Chelsea Manor Cir
- 2939 White Thorn Cir
- 4211 Legend Ct Unit 10
- 4219 Chelsea Manor Cir






