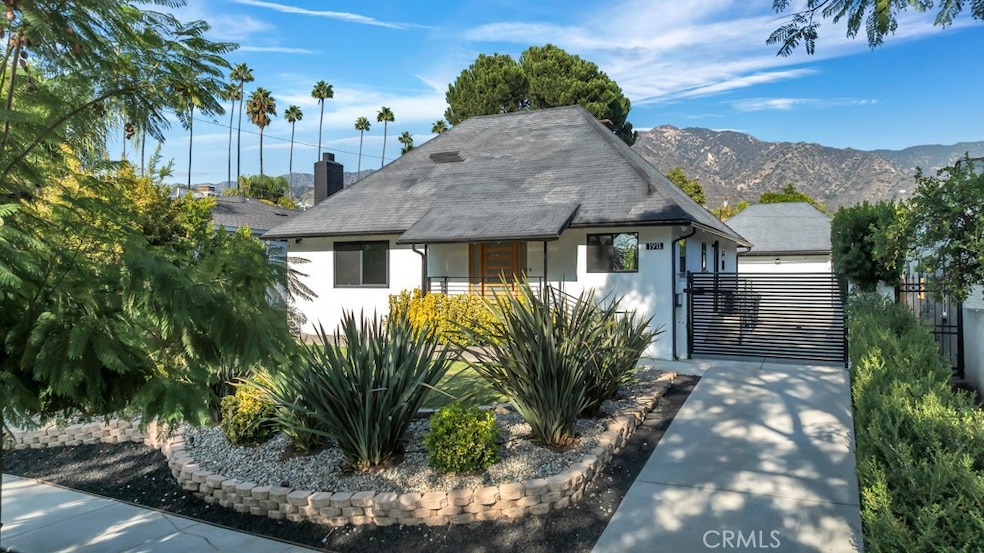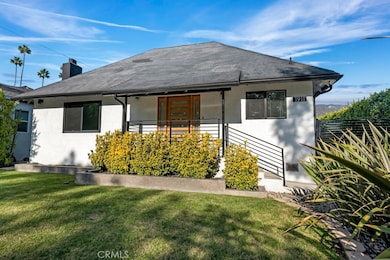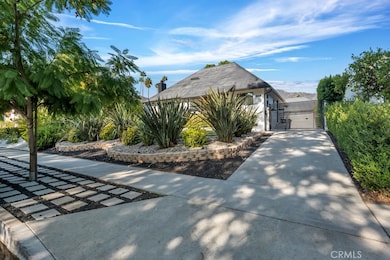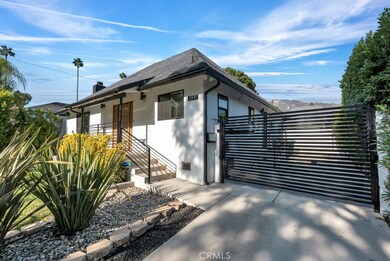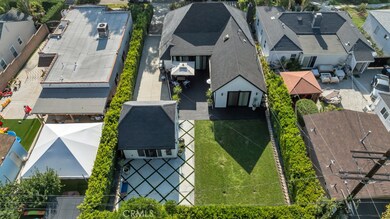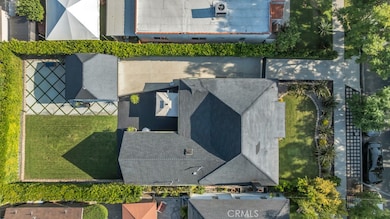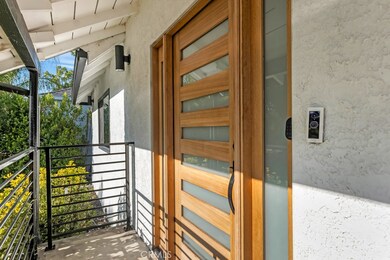1911 W Kenneth Rd Glendale, CA 91201
El Miradero NeighborhoodEstimated payment $11,411/month
Highlights
- No HOA
- Neighborhood Views
- Park
- Herbert Hoover High School Rated A-
- Living Room
- Recessed Lighting
About This Home
Welcome to 1911 W. Kenneth Road, a beautifully renovated modern home in the highly sought-after 91201 zip code, just steps from charming Kenneth Village. This stylish 3-bedroom, 2-bath residence offers 1,559 sq. ft. of living space on a generous 7,028 sq. ft. flat lot with exceptional curb appeal and a finished detached garage with french doors that can be used as an office, studio, or future ADU. ADU! Vehicle charging station included. A plus is the Seller also has an RTI permit to build a 2 bedroom, 800 sq. ft. Step inside to discover a bright, open floor plan with high ceilings, newer flooring, and a seamless flow between the kitchen, dining, and the living area. The huge designer kitchen features stainless steel appliances, a beautiful backsplash and modern finishes. The spacious living room area has plenty of outdoor light coming in from the huge glass doors and a view of the gorgeous deck. The master bedroom has custom sliding doors that step to the private, luscious green backyard. The custom deck is perfect for indoor-outdoor entertaining. The property has copper plumbing, a tankless water heater, recessed lighting, Nest thermostat, and fresh interior and exterior paint. Located in one of Glendale’s most desirable neighborhoods, this move-in-ready gem combines luxury, comfort, and location. A must see!
Listing Agent
EIB Global Inc. Brokerage Phone: 818-744-9275 License #01719249 Listed on: 11/12/2025

Open House Schedule
-
Saturday, November 15, 202511:00 am to 3:00 pm11/15/2025 11:00:00 AM +00:0011/15/2025 3:00:00 PM +00:00Add to Calendar
Home Details
Home Type
- Single Family
Est. Annual Taxes
- $16,829
Year Built
- Built in 1926
Lot Details
- 7,002 Sq Ft Lot
- Density is up to 1 Unit/Acre
Parking
- 2 Car Garage
Home Design
- Entry on the 1st floor
Interior Spaces
- 1,638 Sq Ft Home
- 1-Story Property
- Recessed Lighting
- Family Room
- Living Room
- Neighborhood Views
Bedrooms and Bathrooms
- 3 Main Level Bedrooms
- 2 Full Bathrooms
- Walk-in Shower
Laundry
- Laundry Room
- Stacked Washer and Dryer
Location
- Suburban Location
Utilities
- Central Heating and Cooling System
- Natural Gas Connected
- Cable TV Available
Listing and Financial Details
- Tax Lot 20
- Tax Tract Number 6711
- Assessor Parcel Number 5620031020
- $273 per year additional tax assessments
- Seller Considering Concessions
Community Details
Overview
- No Home Owners Association
Recreation
- Park
Map
Home Values in the Area
Average Home Value in this Area
Tax History
| Year | Tax Paid | Tax Assessment Tax Assessment Total Assessment is a certain percentage of the fair market value that is determined by local assessors to be the total taxable value of land and additions on the property. | Land | Improvement |
|---|---|---|---|---|
| 2025 | $16,829 | $1,555,398 | $1,040,400 | $514,998 |
| 2024 | $16,829 | $1,524,900 | $1,020,000 | $504,900 |
| 2023 | $16,444 | $1,495,000 | $1,000,000 | $495,000 |
| 2022 | $8,360 | $750,000 | $500,000 | $250,000 |
| 2021 | $966 | $75,588 | $35,075 | $40,513 |
| 2020 | $952 | $74,814 | $34,716 | $40,098 |
| 2019 | $932 | $73,348 | $34,036 | $39,312 |
| 2018 | $829 | $71,911 | $33,369 | $38,542 |
| 2016 | $776 | $69,121 | $32,074 | $37,047 |
| 2015 | $761 | $68,084 | $31,593 | $36,491 |
| 2014 | $764 | $66,752 | $30,975 | $35,777 |
Property History
| Date | Event | Price | List to Sale | Price per Sq Ft | Prior Sale |
|---|---|---|---|---|---|
| 11/12/2025 11/12/25 | For Sale | $1,899,000 | +27.0% | $1,159 / Sq Ft | |
| 11/22/2022 11/22/22 | Sold | $1,495,000 | 0.0% | $959 / Sq Ft | View Prior Sale |
| 10/18/2022 10/18/22 | Pending | -- | -- | -- | |
| 10/06/2022 10/06/22 | For Sale | $1,495,000 | -- | $959 / Sq Ft |
Purchase History
| Date | Type | Sale Price | Title Company |
|---|---|---|---|
| Quit Claim Deed | -- | Fidelity National Title | |
| Grant Deed | -- | -- |
Source: California Regional Multiple Listing Service (CRMLS)
MLS Number: SR25259043
APN: 5620-031-020
- 1362 Linden Ave
- 1230 Spazier Ave
- 1404 Sycamore Ave
- 1160 Elm Ave
- 1164 Irving Ave
- 2005 Chilton Dr
- 706 S Kenneth Rd
- 1456 Western Ave
- 515 E Elmwood Ave
- 1052 Elm Ave
- 0 Apn 474-341-005 Unit SR25253088
- 1617 Irving Ave
- 1031 Irving Ave
- 724 S Glenoaks Blvd
- 828 S Sunset Canyon Dr
- 1021 Linden Ave
- 900 E Santa Anita Ave
- 315 E Valencia Ave
- 482 E Santa Anita Ave
- 555 E Santa Anita Ave Unit 301
- 1221 Irving Ave
- 1217 Elm Ave Unit A
- 1838 Glenwood Rd
- 1166 Allen Ave Unit D
- 1166 Allen Ave Unit C
- 2040 Glenwood Rd
- 1128 Irving Ave Unit D
- 1164 Raymond Ave Unit 2
- 1130 Spazier Ave Unit A
- 1148 Raymond Ave
- 1128 Raymond Ave Unit 5
- 624 E Cedar Ave Unit F
- 515 E Elmwood Ave
- 1059 Allen Ave
- 1055 Allen Ave
- 1057 Allen Ave
- 623 E Cedar Ave
- 725 E Providencia Ave Unit 206
- 725 E Providencia Ave Unit 109
- 725 E Providencia Ave Unit 209
