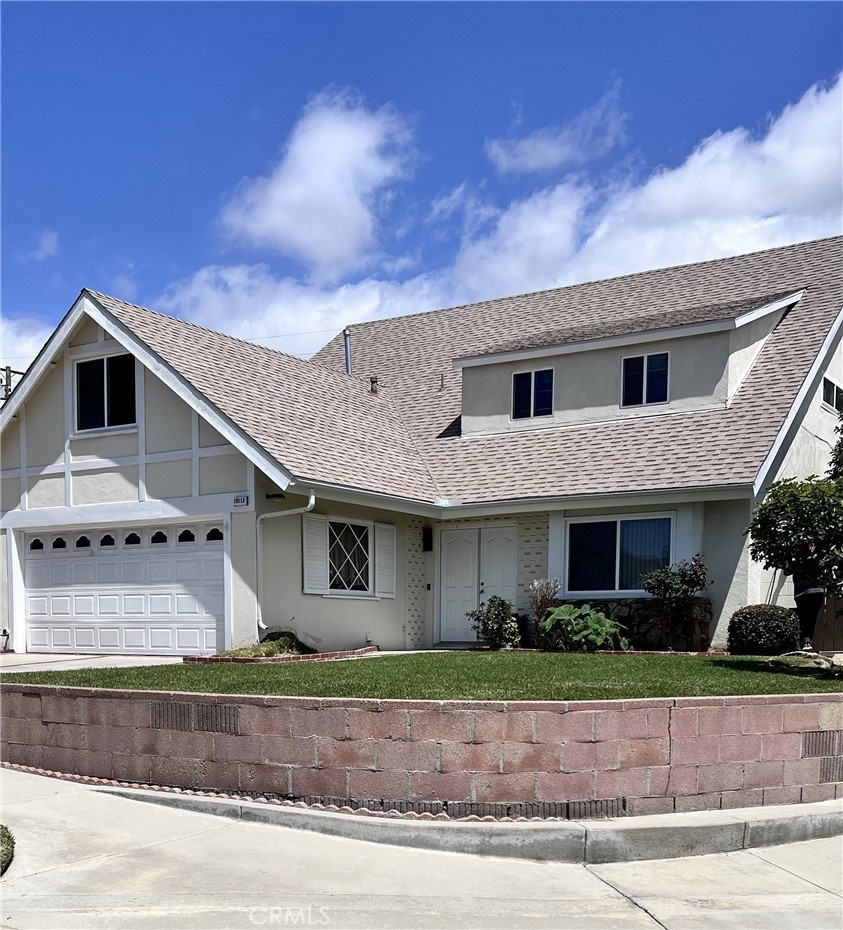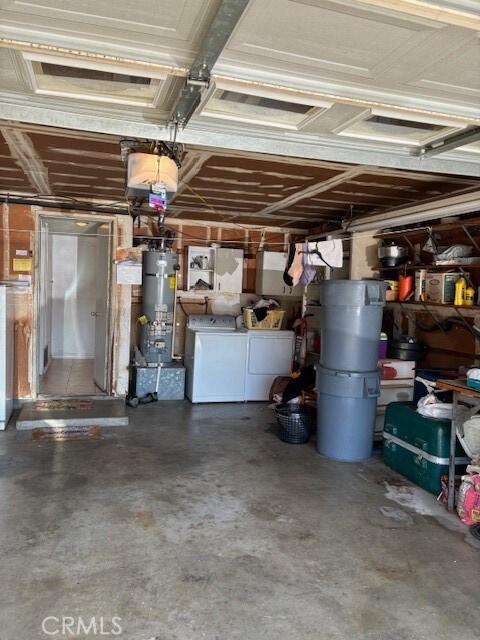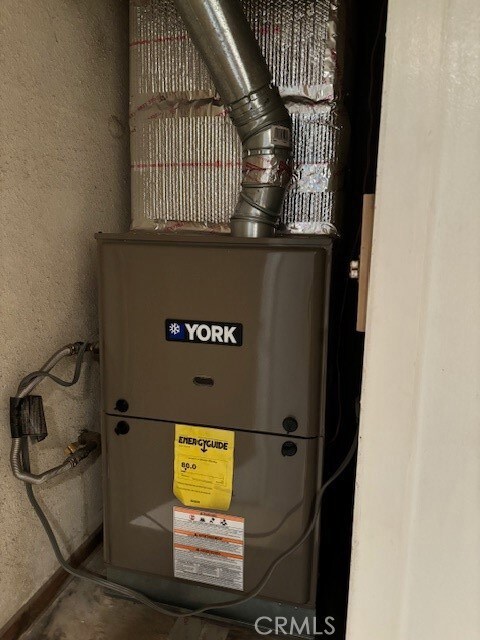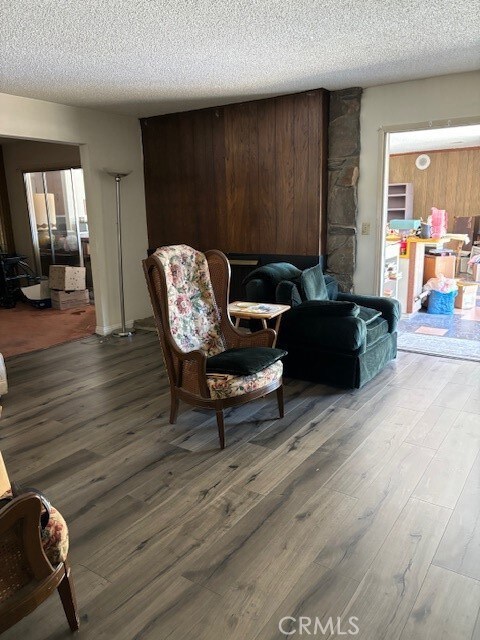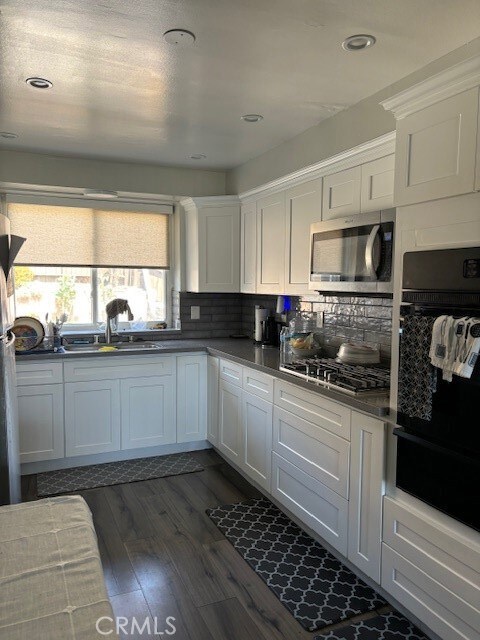
19112 Andmark Ave Carson, CA 90746
Highlights
- Fireplace in Primary Bedroom
- Corner Lot
- 2 Car Direct Access Garage
- Traditional Architecture
- No HOA
- Bar
About This Home
As of February 2025Don't miss this charming 2-story home on a corner lot with great curb appeal. The property featurs convenient direct access via a 2-car garage that also contains laundry hookups. Inside, you'll find a recently upgraded kitchen and a spacious living room that leads to an expansive family/rec room. There are two bathrooms on the main floor and two upstairs. Enjoy the warmth of a fireplace both downstairs and in the master bedroom. The central heating system has been recently replaced. While this home needs some TLC, it has great potential. The location of this home is within walking distance to schools & park. It is close to Cal State Dominguez University and the Dignity Health Sports Complex. Easy access to LAX, SoFi, Staples & LA Live.
Last Agent to Sell the Property
4-Sure Realty Group Brokerage Phone: 310-619-5233 License #01067745 Listed on: 06/12/2024
Home Details
Home Type
- Single Family
Est. Annual Taxes
- $2,203
Year Built
- Built in 1963
Lot Details
- 6,084 Sq Ft Lot
- Corner Lot
- Back Yard
- Property is zoned CARS*
Parking
- 2 Car Direct Access Garage
- Attached Carport
- Parking Available
- Front Facing Garage
- Driveway
Home Design
- Traditional Architecture
Interior Spaces
- 2,726 Sq Ft Home
- 2-Story Property
- Bar
- Family Room
- Living Room with Fireplace
Bedrooms and Bathrooms
- 3 Bedrooms | 2 Main Level Bedrooms
- Fireplace in Primary Bedroom
- All Upper Level Bedrooms
- 4 Full Bathrooms
Laundry
- Laundry Room
- Laundry in Garage
Additional Features
- Exterior Lighting
- Central Heating
Community Details
- No Home Owners Association
Listing and Financial Details
- Tax Lot 282
- Tax Tract Number 27522
- Assessor Parcel Number 7320004021
- $851 per year additional tax assessments
Ownership History
Purchase Details
Home Financials for this Owner
Home Financials are based on the most recent Mortgage that was taken out on this home.Purchase Details
Home Financials for this Owner
Home Financials are based on the most recent Mortgage that was taken out on this home.Purchase Details
Home Financials for this Owner
Home Financials are based on the most recent Mortgage that was taken out on this home.Purchase Details
Purchase Details
Purchase Details
Home Financials for this Owner
Home Financials are based on the most recent Mortgage that was taken out on this home.Purchase Details
Purchase Details
Similar Homes in Carson, CA
Home Values in the Area
Average Home Value in this Area
Purchase History
| Date | Type | Sale Price | Title Company |
|---|---|---|---|
| Grant Deed | $1,200,000 | Lawyers Title | |
| Grant Deed | $870,000 | Lawyers Title Company | |
| Grant Deed | $870,000 | Lawyers Title Company | |
| Interfamily Deed Transfer | -- | None Available | |
| Interfamily Deed Transfer | -- | -- | |
| Interfamily Deed Transfer | -- | Old Republic Title | |
| Gift Deed | -- | -- | |
| Interfamily Deed Transfer | -- | -- |
Mortgage History
| Date | Status | Loan Amount | Loan Type |
|---|---|---|---|
| Open | $1,000,000 | New Conventional | |
| Previous Owner | $846,700 | Construction | |
| Previous Owner | $846,700 | Construction | |
| Previous Owner | $1,350,000 | Credit Line Revolving | |
| Previous Owner | $544,185 | Reverse Mortgage Home Equity Conversion Mortgage | |
| Previous Owner | $235,000 | Unknown | |
| Previous Owner | $25,000 | Credit Line Revolving |
Property History
| Date | Event | Price | Change | Sq Ft Price |
|---|---|---|---|---|
| 02/06/2025 02/06/25 | Sold | $1,200,000 | -4.0% | $440 / Sq Ft |
| 12/30/2024 12/30/24 | Pending | -- | -- | -- |
| 12/08/2024 12/08/24 | Price Changed | $1,249,999 | -3.8% | $459 / Sq Ft |
| 11/21/2024 11/21/24 | For Sale | $1,299,999 | +49.4% | $477 / Sq Ft |
| 07/24/2024 07/24/24 | Sold | $870,000 | -7.0% | $319 / Sq Ft |
| 06/26/2024 06/26/24 | Pending | -- | -- | -- |
| 06/12/2024 06/12/24 | For Sale | $935,750 | -- | $343 / Sq Ft |
Tax History Compared to Growth
Tax History
| Year | Tax Paid | Tax Assessment Tax Assessment Total Assessment is a certain percentage of the fair market value that is determined by local assessors to be the total taxable value of land and additions on the property. | Land | Improvement |
|---|---|---|---|---|
| 2024 | $2,203 | $106,189 | $18,237 | $87,952 |
| 2023 | $2,005 | $104,108 | $17,880 | $86,228 |
| 2022 | $6,633 | $102,068 | $17,530 | $84,538 |
| 2021 | $6,596 | $100,068 | $17,187 | $82,881 |
| 2019 | $6,528 | $97,102 | $16,678 | $80,424 |
| 2018 | $6,448 | $95,199 | $16,351 | $78,848 |
| 2016 | $1,624 | $91,504 | $15,717 | $75,787 |
| 2015 | $1,587 | $90,130 | $15,481 | $74,649 |
| 2014 | $1,584 | $88,365 | $15,178 | $73,187 |
Agents Affiliated with this Home
-
Jawane Hilton

Seller's Agent in 2025
Jawane Hilton
Infinity Realty & Loans
(310) 251-9099
10 in this area
17 Total Sales
-

Buyer's Agent in 2025
Donna Gordon
Redfin Corporation
(714) 299-5502
-
Yolanda Bowman

Seller's Agent in 2024
Yolanda Bowman
4-Sure Realty Group
(858) 510-0150
2 in this area
16 Total Sales
Map
Source: California Regional Multiple Listing Service (CRMLS)
MLS Number: SB24120461
APN: 7320-004-021
- 19014 Gunlock Ave
- 19232 S Grandee Ave
- 19303 Kemp Ave
- 1416 Vigilant
- 19112 Northwood Ave
- 1854 E Kramer Dr
- 1782 E Gladwick St
- 19408 Tajauta Ave
- 1884 E Gladwick St
- 19008 Hillford Ave
- 1407 E Kramer Dr
- 1606 E Fernrock St
- 1632 E Abbottson St
- 1421 E Abbottson St
- 1417 E Abbottson St
- 1225 E Bankers Dr
- 19009 S Laurel Park Rd Unit 472
- 19309 Tillman Ave
- 19522 Caney Ave
- 17820 Elm Ct
