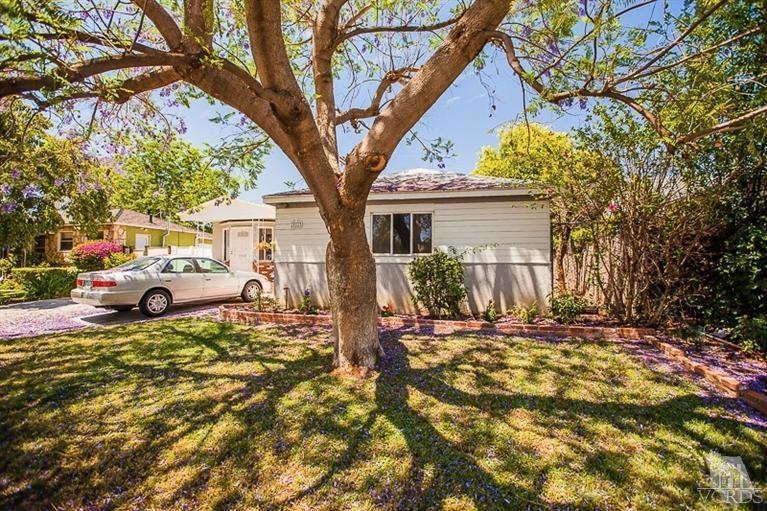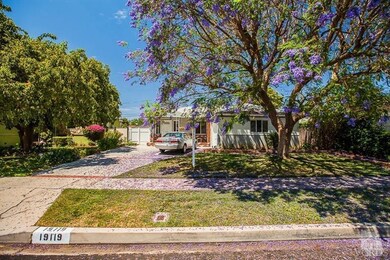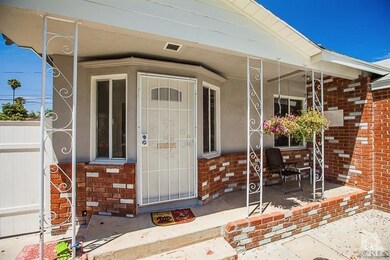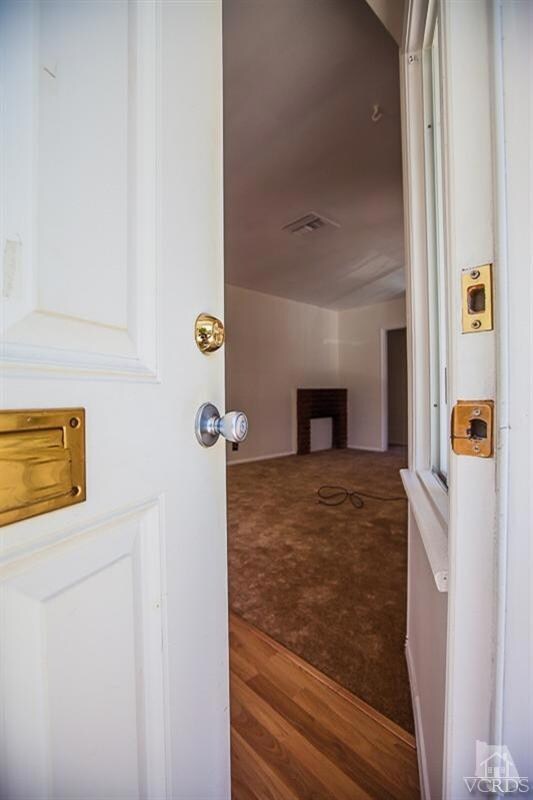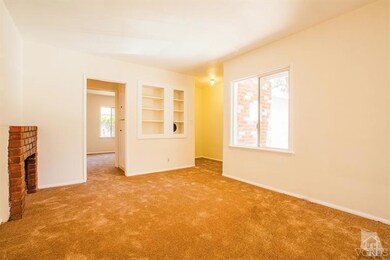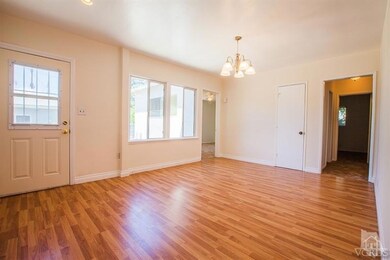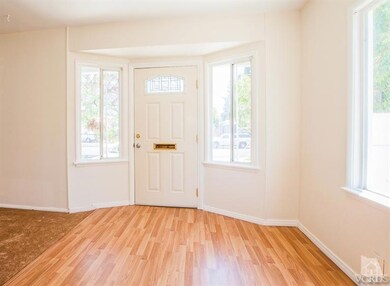
19119 Welby Way Reseda, CA 91335
Estimated Value: $748,567 - $1,019,000
Highlights
- Granite Countertops
- 3 Car Garage
- Bathtub with Shower
- No HOA
- Walk-In Closet
- 5-minute walk to L.A.P.D. S.W.A.T. Officer Randal D. Simmons Park
About This Home
As of July 2014Adorable home that is move in ready located on a mature tree lined street in the heart of Reseda close to shopping and library. Home offers raised front porch entry, plenty of storage and two garages, one car garage in front of home and a detached two garage with alley access. Home has brand new carpet, paint, kitchen has granite counters and tile backsplash. Laundry is located in home. Closets in each room are tall and deep and there is a walk in closet in the master with a quarter bath attached. The backyard will need some TLC but has great potential. Home is perfect for your first time home buyer or someone who is downsizing. Welcome Home!
Last Agent to Sell the Property
Christina Melamed
Century 21 Masters License #01507233 Listed on: 05/30/2014
Co-Listed By
Edward Milanes
Century 21 Masters License #01331912
Home Details
Home Type
- Single Family
Est. Annual Taxes
- $6,445
Year Built
- Built in 1951
Lot Details
- 6,098 Sq Ft Lot
- Chain Link Fence
- Front Yard Sprinklers
- Property is zoned LAR1
Parking
- 3 Car Garage
- Alley Access
- Two Garage Doors
- Driveway
Home Design
- Raised Foundation
Interior Spaces
- 1,304 Sq Ft Home
- 1-Story Property
Kitchen
- Dishwasher
- Granite Countertops
- Disposal
Flooring
- Carpet
- Laminate
Bedrooms and Bathrooms
- 3 Bedrooms
- Walk-In Closet
- Powder Room
- Bathtub with Shower
Laundry
- Laundry in unit
- Dryer
- Washer
Utilities
- Forced Air Heating and Cooling System
- Sewer in Street
- Sewer Paid
Community Details
- No Home Owners Association
Listing and Financial Details
- Assessor Parcel Number 2129017032
- Seller Concessions Offered
Ownership History
Purchase Details
Purchase Details
Home Financials for this Owner
Home Financials are based on the most recent Mortgage that was taken out on this home.Purchase Details
Home Financials for this Owner
Home Financials are based on the most recent Mortgage that was taken out on this home.Purchase Details
Home Financials for this Owner
Home Financials are based on the most recent Mortgage that was taken out on this home.Purchase Details
Purchase Details
Similar Homes in Reseda, CA
Home Values in the Area
Average Home Value in this Area
Purchase History
| Date | Buyer | Sale Price | Title Company |
|---|---|---|---|
| Duran Henry Reynaldo | -- | None Available | |
| Duran Henry Reynaldo | -- | None Available | |
| Duran Henry R | -- | Title365 Company | |
| Duran Henry R | $400,000 | Title365 Company | |
| Catrone Paul | -- | -- | |
| Catrone Paul | -- | Investors Title |
Mortgage History
| Date | Status | Borrower | Loan Amount |
|---|---|---|---|
| Open | Duran Family Trust | $170,000 | |
| Open | Duran Henry R | $334,933 | |
| Closed | Duran Henry R | $390,600 | |
| Closed | Duran Henry R | $392,755 |
Property History
| Date | Event | Price | Change | Sq Ft Price |
|---|---|---|---|---|
| 07/31/2014 07/31/14 | Sold | $400,000 | 0.0% | $307 / Sq Ft |
| 07/01/2014 07/01/14 | Pending | -- | -- | -- |
| 05/30/2014 05/30/14 | For Sale | $400,000 | -- | $307 / Sq Ft |
Tax History Compared to Growth
Tax History
| Year | Tax Paid | Tax Assessment Tax Assessment Total Assessment is a certain percentage of the fair market value that is determined by local assessors to be the total taxable value of land and additions on the property. | Land | Improvement |
|---|---|---|---|---|
| 2024 | $6,445 | $511,465 | $377,049 | $134,416 |
| 2023 | $6,324 | $501,437 | $369,656 | $131,781 |
| 2022 | $6,033 | $491,606 | $362,408 | $129,198 |
| 2021 | $5,955 | $481,967 | $355,302 | $126,665 |
| 2020 | $6,012 | $477,026 | $351,659 | $125,367 |
| 2019 | $5,742 | $430,954 | $344,764 | $86,190 |
| 2018 | $5,214 | $422,504 | $338,004 | $84,500 |
| 2016 | $4,977 | $406,100 | $324,880 | $81,220 |
| 2015 | $4,905 | $400,000 | $320,000 | $80,000 |
| 2014 | $925 | $70,747 | $40,975 | $29,772 |
Agents Affiliated with this Home
-
C
Seller's Agent in 2014
Christina Melamed
Century 21 Masters
-
E
Seller Co-Listing Agent in 2014
Edward Milanes
Century 21 Masters
Map
Source: Conejo Simi Moorpark Association of REALTORS®
MLS Number: 214020582
APN: 2129-017-032
- 19119 Lemay St
- 19039 Vanowen St
- 19125 Haynes St Unit 4
- 6916 Claire Ave
- 6500 Tampa Ave Unit 5
- 6521 Wystone Ave Unit 6
- 18935 Hart St
- 6653 Shirley Ave
- 18737 Vanowen St
- 6753 Rhea Ct
- 6500 Shirley Ave
- 19500 Bassett St
- 6838 Belmar Ave
- 6706 Melvin Ave
- 6837 Yolanda Ave
- 6638 Bovey Ave
- 6504 Rhea Ave
- 19350 Sherman Way Unit 104
- 19350 Sherman Way Unit 335
- 19350 Sherman Way Unit 114
- 19119 Welby Way
- 19113 Welby Way
- 19123 Welby Way
- 19107 Welby Way
- 19129 Welby Way
- 19116 Vanowen St
- 19122 Vanowen St
- 19112 Vanowen St
- 19101 Welby Way
- 19135 Welby Way
- 19126 Vanowen St
- 19118 Welby Way
- 19106 Vanowen St
- 19112 Welby Way
- 19122 Welby Way Unit 1
- 19122 Welby Way
- 19132 Vanowen St
- 19106 Welby Way
- 19128 Welby Way
- 19100 Vanowen St
