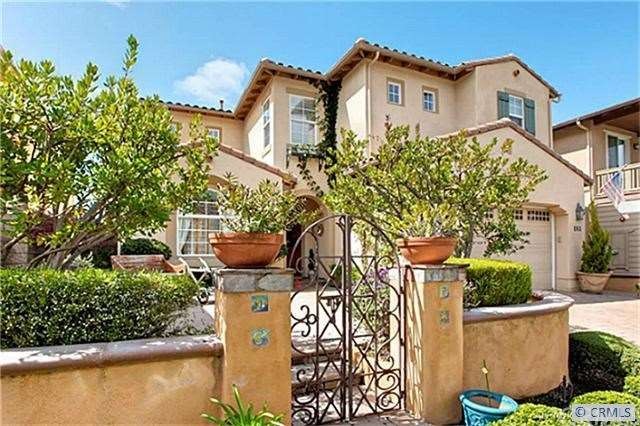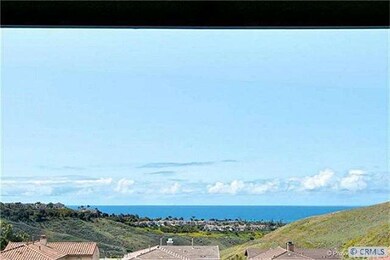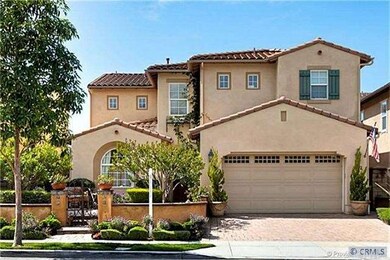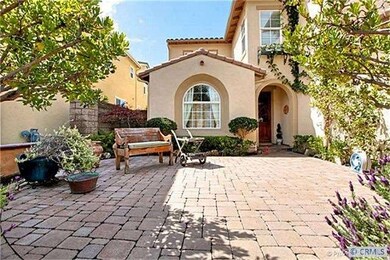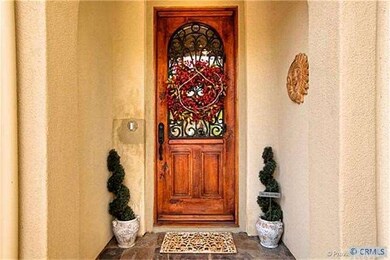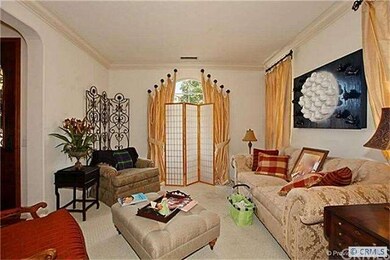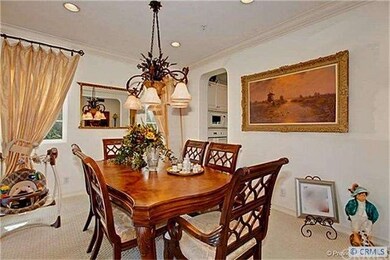
1912 Colina Salida Del Sol San Clemente, CA 92673
Forster Ranch NeighborhoodHighlights
- Ocean View
- Private Pool
- Deck
- Marblehead Elementary School Rated A-
- Clubhouse
- Wooded Lot
About This Home
As of July 2012Fabulously upgraded OCEAN VIEW home is located in the gated community of the Reserve West. Wrought Iron gate welcomes you to the private front courtyard which leads to the custom solid Alder front door, accented by a large glass and wrought iron window. Wide plank cherry wood floors lead you past the formal living and dining areas to a comfortable combo kitchen family area that has full OCEAN VIEWs along with an entertainment center with fireplace. Downstairs bedroom is finished as an office and has the same cherry floor and OCEAN VIEW. It also retains the 3/4 bath. All upstairs bedrooms have the same cherry wood flooring which is also found in the master closet. The wonderful master retreat area has built in lighted cabinets with OCEAN VEIW. The master bedroom features a private balcony with awning for enjoying the OCEAN VIEW. The kitchen island and counters have unique solid slab Quartz surfaces. All bathrooms have upgraded tile surfaces.
Last Agent to Sell the Property
Keller Williams OC Coastal Realty License #00932282 Listed on: 03/18/2012
Home Details
Home Type
- Single Family
Est. Annual Taxes
- $10,141
Year Built
- Built in 2003
Lot Details
- 5,105 Sq Ft Lot
- Property fronts a private road
- Cul-De-Sac
- Wrought Iron Fence
- Stucco Fence
- Rectangular Lot
- Paved or Partially Paved Lot
- Level Lot
- Sprinklers Throughout Yard
- Wooded Lot
HOA Fees
- $278 Monthly HOA Fees
Parking
- 3 Car Attached Garage
- Parking Available
- Side by Side Parking
Property Views
- Ocean
- Panoramic
Home Design
- Planned Development
- Block Foundation
- Tile Roof
- Concrete Roof
- Stucco
Interior Spaces
- 3,071 Sq Ft Home
- Wired For Data
- Crown Molding
- Fireplace
- Double Pane Windows
- Awning
- Custom Window Coverings
- Window Screens
- Sliding Doors
- Formal Entry
- Great Room
- Family Room Off Kitchen
- Dining Room
- Fire Sprinkler System
Kitchen
- Breakfast Bar
- Self-Cleaning Convection Oven
- Gas Oven or Range
- Electric Cooktop
- Microwave
- Water Line To Refrigerator
- Disposal
Flooring
- Wood
- Carpet
- Tile
Bedrooms and Bathrooms
- 4 Bedrooms
- Retreat
- All Upper Level Bedrooms
- Converted Bedroom
- Walk-In Closet
Laundry
- Laundry on upper level
- Washer
Pool
- Private Pool
- Spa
Outdoor Features
- Deck
- Covered patio or porch
- Rain Gutters
Utilities
- Forced Air Zoned Heating and Cooling System
- Heating System Uses Natural Gas
- Underground Utilities
- Sewer on Bond
- Cable TV Available
Listing and Financial Details
- Tax Lot 0.12
- Tax Tract Number 16210
- Assessor Parcel Number 67928355
Community Details
Overview
- Association Phone (949) 450-0202
- Greenbelt
Amenities
- Community Barbecue Grill
- Clubhouse
Recreation
- Community Pool
- Community Spa
Security
- Security Service
Ownership History
Purchase Details
Home Financials for this Owner
Home Financials are based on the most recent Mortgage that was taken out on this home.Purchase Details
Purchase Details
Purchase Details
Home Financials for this Owner
Home Financials are based on the most recent Mortgage that was taken out on this home.Purchase Details
Purchase Details
Home Financials for this Owner
Home Financials are based on the most recent Mortgage that was taken out on this home.Similar Homes in San Clemente, CA
Home Values in the Area
Average Home Value in this Area
Purchase History
| Date | Type | Sale Price | Title Company |
|---|---|---|---|
| Grant Deed | $855,000 | Chicago Title Company | |
| Interfamily Deed Transfer | -- | None Available | |
| Interfamily Deed Transfer | -- | None Available | |
| Interfamily Deed Transfer | -- | Fidelity National Title Co | |
| Interfamily Deed Transfer | -- | First American Title Ins Co | |
| Grant Deed | $894,000 | First American Title Co |
Mortgage History
| Date | Status | Loan Amount | Loan Type |
|---|---|---|---|
| Open | $1,000,000 | VA | |
| Closed | $641,880 | VA | |
| Closed | $680,000 | VA | |
| Closed | $625,500 | New Conventional | |
| Previous Owner | $790,000 | New Conventional | |
| Previous Owner | $649,999 | Purchase Money Mortgage | |
| Closed | $135,000 | No Value Available |
Property History
| Date | Event | Price | Change | Sq Ft Price |
|---|---|---|---|---|
| 08/14/2012 08/14/12 | Rented | $4,100 | +2.5% | -- |
| 08/14/2012 08/14/12 | Under Contract | -- | -- | -- |
| 08/01/2012 08/01/12 | For Rent | $4,000 | 0.0% | -- |
| 07/31/2012 07/31/12 | Sold | $855,000 | -1.2% | $278 / Sq Ft |
| 06/09/2012 06/09/12 | Price Changed | $865,000 | -1.1% | $282 / Sq Ft |
| 05/20/2012 05/20/12 | Price Changed | $875,000 | -2.6% | $285 / Sq Ft |
| 03/18/2012 03/18/12 | For Sale | $898,000 | -- | $292 / Sq Ft |
Tax History Compared to Growth
Tax History
| Year | Tax Paid | Tax Assessment Tax Assessment Total Assessment is a certain percentage of the fair market value that is determined by local assessors to be the total taxable value of land and additions on the property. | Land | Improvement |
|---|---|---|---|---|
| 2024 | $10,141 | $1,069,196 | $481,219 | $587,977 |
| 2023 | $10,002 | $1,048,232 | $471,783 | $576,449 |
| 2022 | $9,908 | $1,027,679 | $462,532 | $565,147 |
| 2021 | $11,154 | $1,007,529 | $453,463 | $554,066 |
| 2020 | $11,054 | $997,199 | $448,814 | $548,385 |
| 2019 | $10,856 | $977,647 | $440,014 | $537,633 |
| 2018 | $10,671 | $958,478 | $431,386 | $527,092 |
| 2017 | $10,480 | $939,685 | $422,928 | $516,757 |
| 2016 | $9,973 | $889,400 | $414,635 | $474,765 |
| 2015 | $10,044 | $876,041 | $408,407 | $467,634 |
| 2014 | -- | $858,881 | $400,407 | $458,474 |
Agents Affiliated with this Home
-
Brad Trager

Seller's Agent in 2012
Brad Trager
Surterre Properties Inc
(949) 373-8611
3 in this area
31 Total Sales
-
JEFFREY STEARMAN
J
Seller's Agent in 2012
JEFFREY STEARMAN
Keller Williams OC Coastal Realty
(949) 373-1600
6 in this area
80 Total Sales
-
S
Buyer's Agent in 2012
Scott Panning
Livingstone Mortgage Inc.
Map
Source: California Regional Multiple Listing Service (CRMLS)
MLS Number: S691757
APN: 679-283-55
- 1711 Colina Terrestre
- 2515 Costero Magestuoso
- 2818 Via Blanco
- 2863 Calle Esteban
- 53 Via Palacio
- 4505 Cresta Babia
- 703 Calle Cumbre
- 38 Via Sonrisa
- 2305 Via Zafiro
- 55 Via Sonrisa
- 2122 Via Aguila Unit 200
- 609 Calle Reata
- 1205 Cerca
- 2115 Via Viejo
- 1200 Cerca
- 2170 Via Teca Unit 63
- 2107 Camino Laurel
- 164 Mira Velero
- 101 Mira Adelante Unit 101
- 209 Mira Adelante
