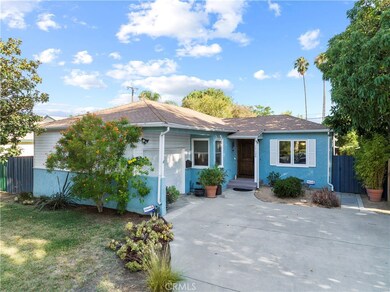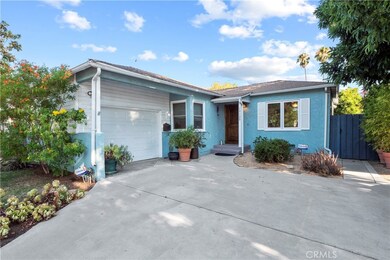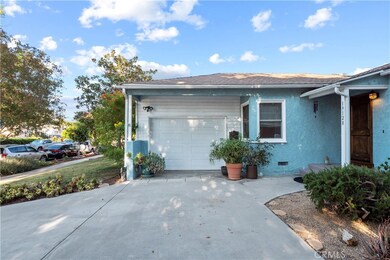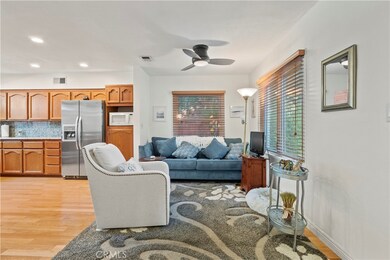
19128 Archwood St Reseda, CA 91335
Estimated Value: $846,000 - $918,229
Highlights
- Open Floorplan
- Granite Countertops
- Neighborhood Views
- Wood Flooring
- No HOA
- 1 Car Direct Access Garage
About This Home
As of May 2023This beautifully upgraded home is nestled on a picturesque tree lined street in one of Reseda’s most sought-after neighborhoods, and as soon as you lay your eyes on it you’ll immediately recognize the true “Pride-Of-Ownership.” Here are just a few of its many other outstanding features: Lush landscaping, colorful planters, recently applied complementary paint scheme, motion/landscape lighting, and newer roof enhance its eye-catching curb appeal. The custom Alderwood front door swings open to a flowing 1,296 square foot open concept floor plan that is in “Move-In-Condition” with recessed LED lighting, a designer paint scheme, plus a aesthetic blend of white oak hardwood and laminate flooring. The living room is bathed in natural light from its casement window and has a contemporary lighted ceiling fan. The family’s cook is going to truly appreciate the remodeled kitchen’s abundant cabinets, granite counters with full back-splash, updated built-in stainless steel appliances, gas range with new stainless steel ventilation hood, sliding trash door, breakfast bar, plus the convenience of the large adjoining dining area with ceiling fan, cupboard, and double pane sliding glass patio door. All 4 bedrooms have efficient lighted ceiling fans; The grand suite also has elegant crown molding, spacious closet with organizational unit, and a beautifully appointed full bathroom. A total of 2 bathrooms with plumbing access doors. Laundry is functionally located in the garage. The energy efficient dual pane windows, cellulose insulated attic, and attic ventilation fan will help keep your utility bills low. HVAC system with newer inducer motor assembly for year-round comfort. Copper plumbing. Newer water heater. Residence to street main sewer line with clean out valve replaced in 2011. ADT alarm system to all windows, doors, and entryways is ready for activation. You’re going to appreciate and enjoy the backyard’s tall privacy fencing, lush landscaping, brick and flagstone patio, plus the handy covered electrical outlets to the fountain, grill, and patio area. The front and rear automatic sprinkler system is ready to convert to drip irrigation. Upgraded rebar and stainless steel foundation support. The insulated garage with its new storage/shelfing units, attic fan, utility sink, and fireproof door to the interior is a DIYer (Do It Yourself) person’s dream. All of this sits on a large 6,245 square foot lot that’s close shopping, restaurants, and Randal D. Simmons Park.
Last Agent to Sell the Property
Park Regency Realty License #01804149 Listed on: 04/13/2023

Home Details
Home Type
- Single Family
Est. Annual Taxes
- $10,242
Year Built
- Built in 1951
Lot Details
- 6,245 Sq Ft Lot
- Front Yard
- Property is zoned LAR1
Parking
- 1 Car Direct Access Garage
- 1 Open Parking Space
- Parking Available
- Driveway
Home Design
- Turnkey
- Shingle Roof
- Composition Roof
- Stucco
Interior Spaces
- 1,296 Sq Ft Home
- 1-Story Property
- Open Floorplan
- Ceiling Fan
- Double Pane Windows
- Casement Windows
- Neighborhood Views
Kitchen
- Eat-In Kitchen
- Breakfast Bar
- Dishwasher
- Granite Countertops
Flooring
- Wood
- Laminate
Bedrooms and Bathrooms
- 4 Main Level Bedrooms
- 2 Full Bathrooms
- Bathtub
- Walk-in Shower
Laundry
- Laundry Room
- Laundry in Garage
Home Security
- Home Security System
- Security Lights
- Fire and Smoke Detector
Outdoor Features
- Open Patio
- Exterior Lighting
Utilities
- Central Heating and Cooling System
Community Details
- No Home Owners Association
Listing and Financial Details
- Tax Lot 76
- Tax Tract Number 16335
- Assessor Parcel Number 2129019006
- $224 per year additional tax assessments
Ownership History
Purchase Details
Home Financials for this Owner
Home Financials are based on the most recent Mortgage that was taken out on this home.Purchase Details
Purchase Details
Home Financials for this Owner
Home Financials are based on the most recent Mortgage that was taken out on this home.Purchase Details
Purchase Details
Home Financials for this Owner
Home Financials are based on the most recent Mortgage that was taken out on this home.Purchase Details
Home Financials for this Owner
Home Financials are based on the most recent Mortgage that was taken out on this home.Purchase Details
Home Financials for this Owner
Home Financials are based on the most recent Mortgage that was taken out on this home.Purchase Details
Home Financials for this Owner
Home Financials are based on the most recent Mortgage that was taken out on this home.Purchase Details
Similar Homes in Reseda, CA
Home Values in the Area
Average Home Value in this Area
Purchase History
| Date | Buyer | Sale Price | Title Company |
|---|---|---|---|
| Bartlett Zachary Russell | $825,000 | None Listed On Document | |
| The Jennifer L Romack & Julie R Pullen F | -- | None Available | |
| Romack Jennifer L | -- | None Available | |
| Romack Jennifer L | -- | Accommodation | |
| Romack Jennifer L | -- | Ticor Title Company | |
| Romack Jennifer L | -- | None Available | |
| Romack Jennifer Lee | -- | Landsafe Title | |
| Romack Jennifer Lee | -- | -- | |
| Romack Jennifer Lee | $200,000 | Southland Title Company | |
| Galli Daniel A | $106,500 | Stewart Title | |
| Federal Home Loan Mortgage Corporation | $120,950 | North American Title Co |
Mortgage History
| Date | Status | Borrower | Loan Amount |
|---|---|---|---|
| Open | Bartlett Zachary Russell | $550,000 | |
| Previous Owner | Romack Jennifer L | $248,000 | |
| Previous Owner | Romack Jennifer | $20,000 | |
| Previous Owner | Romack Jennifer Lee | $199,200 | |
| Previous Owner | Romack Jennifer Lee | $198,371 | |
| Previous Owner | Romack Jennifer Lee | $198,314 | |
| Previous Owner | Galli Daniel A | $74,235 |
Property History
| Date | Event | Price | Change | Sq Ft Price |
|---|---|---|---|---|
| 05/31/2023 05/31/23 | Sold | $825,000 | +3.3% | $637 / Sq Ft |
| 05/01/2023 05/01/23 | Pending | -- | -- | -- |
| 04/13/2023 04/13/23 | For Sale | $799,000 | -- | $617 / Sq Ft |
Tax History Compared to Growth
Tax History
| Year | Tax Paid | Tax Assessment Tax Assessment Total Assessment is a certain percentage of the fair market value that is determined by local assessors to be the total taxable value of land and additions on the property. | Land | Improvement |
|---|---|---|---|---|
| 2024 | $10,242 | $841,500 | $648,924 | $192,576 |
| 2023 | $3,690 | $295,438 | $177,264 | $118,174 |
| 2022 | $3,519 | $289,646 | $173,789 | $115,857 |
| 2021 | $3,470 | $283,968 | $170,382 | $113,586 |
| 2019 | $3,365 | $275,547 | $165,329 | $110,218 |
| 2018 | $3,308 | $270,145 | $162,088 | $108,057 |
| 2016 | $3,149 | $259,657 | $155,795 | $103,862 |
| 2015 | $3,103 | $255,757 | $153,455 | $102,302 |
| 2014 | $3,119 | $250,749 | $150,450 | $100,299 |
Agents Affiliated with this Home
-
Fredy Gonzalez

Seller's Agent in 2023
Fredy Gonzalez
Park Regency Realty
(818) 689-3471
35 in this area
76 Total Sales
-
Steve Neuman
S
Seller Co-Listing Agent in 2023
Steve Neuman
Park Regency Realty
(818) 430-0096
8 in this area
80 Total Sales
-
Christina Henteleff

Buyer's Agent in 2023
Christina Henteleff
Coldwell Banker Realty
(805) 304-7444
1 in this area
47 Total Sales
Map
Source: California Regional Multiple Listing Service (CRMLS)
MLS Number: SR23060932
APN: 2129-019-006
- 19125 Haynes St Unit 4
- 19039 Vanowen St
- 6500 Tampa Ave Unit 5
- 6521 Wystone Ave Unit 6
- 6916 Claire Ave
- 6500 Shirley Ave
- 18935 Hart St
- 6653 Shirley Ave
- 6753 Rhea Ct
- 18737 Vanowen St
- 6706 Melvin Ave
- 6838 Belmar Ave
- 6504 Rhea Ave
- 19218 Erwin St
- 19500 Bassett St
- 19175 Jovan St
- 6837 Yolanda Ave
- 6638 Bovey Ave
- 19531 Gilmore St
- 18559 Lemay St
- 19128 Archwood St
- 19122 Archwood St
- 19134 Archwood St
- 19118 Archwood St
- 19140 Archwood St
- 19129 Lemay St
- 19123 Lemay St
- 19135 Lemay St
- 19141 Lemay St
- 19112 Archwood St
- 19129 Archwood St
- 19113 Lemay St
- 19119 Archwood St
- 19141 Archwood St
- 19145 Lemay St
- 19106 Archwood St
- 19143 Lemay St
- 19150 Archwood St Unit 2
- 19150 Archwood St
- 19145 Archwood St






