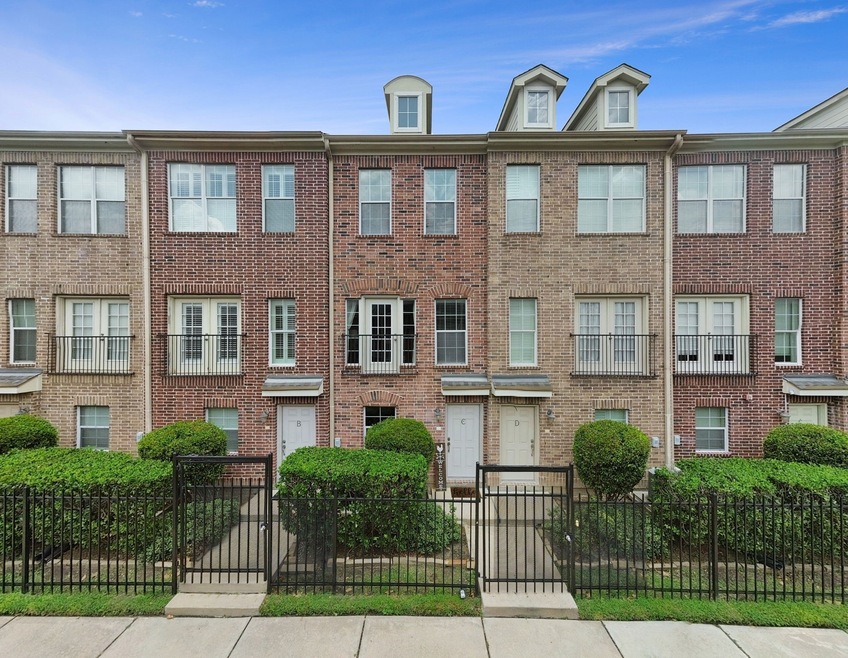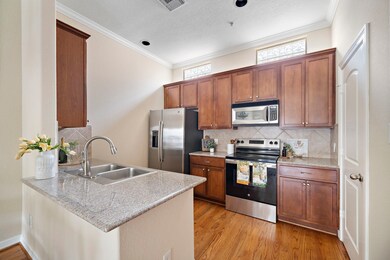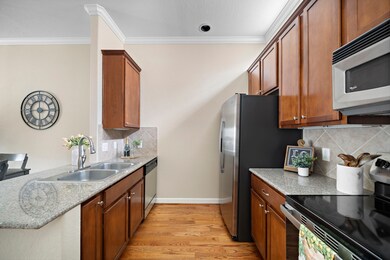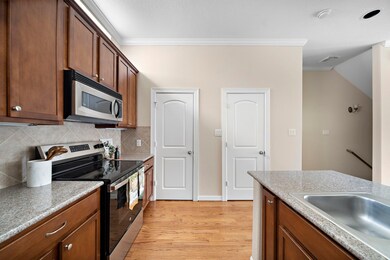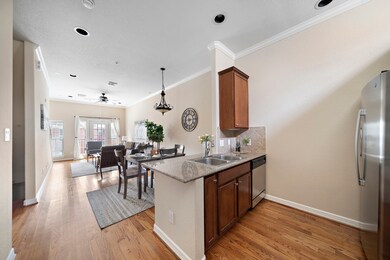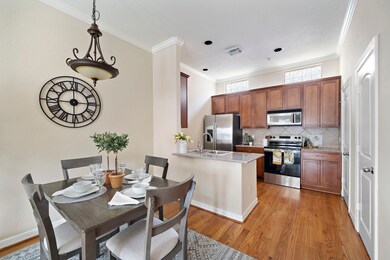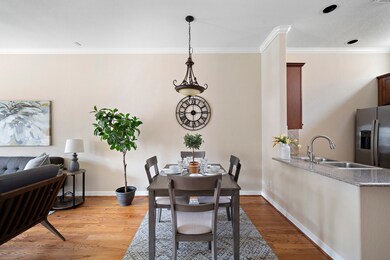1913 Gillette St Unit C Houston, TX 77006
Midtown NeighborhoodEstimated payment $2,389/month
Highlights
- 14,283 Sq Ft lot
- Traditional Architecture
- High Ceiling
- Dual Staircase
- Wood Flooring
- 1-minute walk to West Webster Street Park
About This Home
Nestled in the heart of Midtown just steps from the vibrant Webster Park, this charming 2 bed, 1.5 bath townhome offers the perfect blend of comfort and convenience. Located in a fully gated community with a private 2-car garage, this home is less than a 10-minute drive to both Downtown and the Medical Center. The second floor features an open-concept layout with living, dining, and kitchen areas drenched in natural light, highlighted by warm wood floors and a freshly repainted interior. The kitchen is equipped with SS appliances, ample storage, and a convenient walk-in pantry and half bath. Upstairs the spacious primary bedroom includes a walk-in closet and direct access to a full bath, while the second bedroom—currently used as a home office—adds flexibility to the space. Washer and dryer are included. With incredible walkability to restaurants, shops, and grocery stores, this townhome truly captures the essence of urban living.
Property Details
Home Type
- Condominium
Est. Annual Taxes
- $5,921
Year Built
- Built in 2004
HOA Fees
- $424 Monthly HOA Fees
Parking
- 2 Car Garage
- Tandem Garage
- Garage Door Opener
- Electric Gate
Home Design
- Traditional Architecture
- Brick Exterior Construction
- Slab Foundation
- Composition Roof
Interior Spaces
- 1,120 Sq Ft Home
- 2-Story Property
- Dual Staircase
- Wired For Sound
- Crown Molding
- High Ceiling
- Living Room
- Home Office
- Utility Room
- Prewired Security
Kitchen
- Breakfast Bar
- Electric Oven
- Electric Range
- Free-Standing Range
- Microwave
- Dishwasher
- Granite Countertops
- Disposal
Flooring
- Wood
- Concrete
- Tile
Bedrooms and Bathrooms
- 2 Bedrooms
- En-Suite Primary Bedroom
- Double Vanity
- Bathtub with Shower
Laundry
- Dryer
- Washer
Schools
- Gregory-Lincoln Elementary School
- Gregory-Lincoln Middle School
- Heights High School
Additional Features
- Balcony
- Fenced Yard
- Central Heating and Cooling System
Community Details
Overview
- Association fees include insurance, trash
- Community Management Innovations Association
- Cook Street Condo Subdivision
Security
- Fire and Smoke Detector
Map
Home Values in the Area
Average Home Value in this Area
Tax History
| Year | Tax Paid | Tax Assessment Tax Assessment Total Assessment is a certain percentage of the fair market value that is determined by local assessors to be the total taxable value of land and additions on the property. | Land | Improvement |
|---|---|---|---|---|
| 2025 | $5,921 | $283,000 | $53,770 | $229,230 |
| 2024 | $5,921 | $283,000 | $55,846 | $227,154 |
| 2023 | $5,921 | $274,790 | $52,854 | $221,936 |
| 2022 | $6,028 | $270,000 | $52,016 | $217,984 |
| 2021 | $6,531 | $280,237 | $53,245 | $226,992 |
| 2020 | $5,860 | $242,000 | $48,848 | $193,152 |
| 2019 | $6,124 | $257,094 | $48,848 | $208,246 |
| 2018 | $5,932 | $234,418 | $44,539 | $189,879 |
| 2017 | $6,321 | $250,000 | $47,500 | $202,500 |
| 2016 | $6,321 | $250,000 | $47,500 | $202,500 |
| 2015 | $3,996 | $254,131 | $48,285 | $205,846 |
| 2014 | $3,996 | $224,900 | $42,731 | $182,169 |
Property History
| Date | Event | Price | List to Sale | Price per Sq Ft |
|---|---|---|---|---|
| 12/11/2025 12/11/25 | For Sale | $279,900 | 0.0% | $250 / Sq Ft |
| 07/22/2025 07/22/25 | Off Market | $2,000 | -- | -- |
| 04/26/2022 04/26/22 | Rented | $1,900 | +0.3% | -- |
| 04/19/2022 04/19/22 | Under Contract | -- | -- | -- |
| 03/11/2022 03/11/22 | For Rent | $1,895 | -5.3% | -- |
| 09/01/2020 09/01/20 | Rented | $2,000 | 0.0% | -- |
| 08/02/2020 08/02/20 | Under Contract | -- | -- | -- |
| 06/18/2020 06/18/20 | For Rent | $2,000 | +5.5% | -- |
| 10/01/2017 10/01/17 | Rented | $1,895 | -5.0% | -- |
| 09/01/2017 09/01/17 | Under Contract | -- | -- | -- |
| 07/01/2017 07/01/17 | For Rent | $1,995 | -- | -- |
Purchase History
| Date | Type | Sale Price | Title Company |
|---|---|---|---|
| Vendors Lien | -- | American Title Company | |
| Vendors Lien | -- | Stewart Title Fort Bend Divi |
Mortgage History
| Date | Status | Loan Amount | Loan Type |
|---|---|---|---|
| Open | $188,550 | Purchase Money Mortgage | |
| Previous Owner | $125,000 | Purchase Money Mortgage |
Source: Houston Association of REALTORS®
MLS Number: 68224935
APN: 1260870000003
- 1601 W Webster St Unit 18
- 1601 W Webster St Unit 9
- 1608 W Webster St Unit B
- 1606 Sutton St
- 1626 Genesee St
- 1900 Genesee St Unit 106
- 1900 Genesee St Unit 302
- 1900 Genesee St Unit 310
- 1514 Sutton St
- 1507 Sutton St
- 1639 Sutton St
- 1720 Bailey St
- 1429 Oneil St
- 219 W Gray St
- 224 Willard St Unit C
- 190 Oak Place
- 0 Wilson St Unit 7511109
- 214 Welch St
- 214 Welch St Unit 6
- 1912 Taft St
- 1608 W Webster St Unit B
- 1523 Cook St
- 1626 Genesee St
- 1518 Sutton St
- 1713 Gillette St
- 1714 Bailey St
- 1425 Oneil St
- 1801 Oneil St Unit C
- 10 Oak Ct
- 214 Welch St Unit 1
- 299 W Gray St
- 2116 Mason St
- 2010 Taft St Unit 4
- 2727 Albany St
- 401 Willard St
- 1213 Oneil St Unit B
- 202 Mcgowen St Unit F
- 1424 Bailey St
- 205 Dennis St
- 2701 Helena St Unit 302
