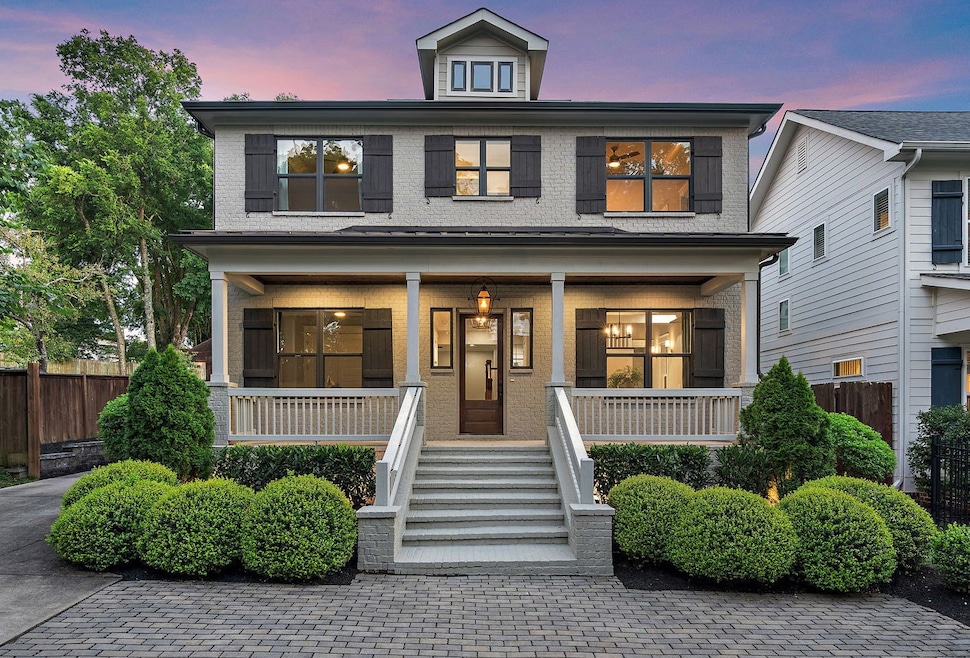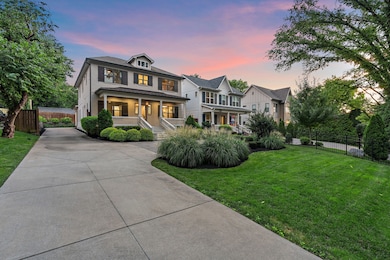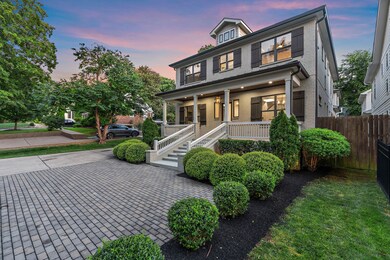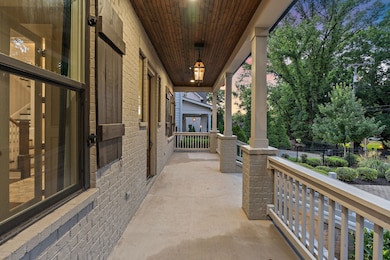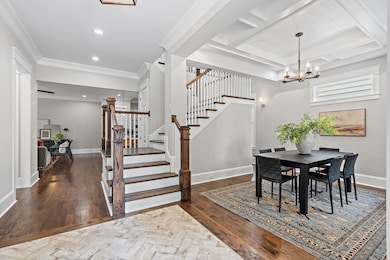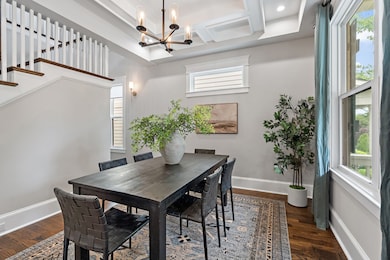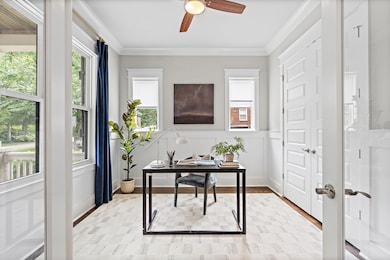
1913 Lombardy Ave Unit A Nashville, TN 37215
Green Hills NeighborhoodEstimated payment $9,916/month
Highlights
- Deck
- No HOA
- 2 Car Attached Garage
- Traditional Architecture
- Porch
- In-Law or Guest Suite
About This Home
Welcome to 1913A Lombardy Ave—a stunning newer construction home w/ the architectural elegance of a timeless historical design, perfectly situated in the heart of Green Hills. Above the two-car garage is an additional 571 sq ft bringing the home to a total of 4,278 sq ft. A fully finished suite w/ a full bath & kitchen—perfect for guests, extended stays, or a private studio or gym. This exquisite 6-bedroom, 5-bath residence is filled w/ refined finishes, flexible spaces, & custom details that blend comfort & sophistication. Step through the inviting covered front porch into a welcoming foyer that sets the tone for the elegant interiors. Just off the entry is a beautifully appointed formal dining room—ideal for hosting dinner parties. Beyond, the expansive main living area features a striking gas fireplace & flows seamlessly into the gourmet kitchen, complete w/ quartz countertops, a large island, high-end appliances, a walk-in pantry, & a stylish butler’s station connecting to the dining space. Designer lighting, hardwood flooring throughout, & generous ceiling height elevate the ambiance for everyday living & entertaining. Privately situated on the main level, the oversized owner’s suite offers a serene retreat with a spa-like bath, deep soaking tub, walk-in shower, & a massive custom closet with built-ins. A private laundry hookup adds convenience. A second main-level bedroom, currently used as a home office, offers flexibility for guests or remote work needs. Upstairs you’ll find additional bedrooms, a spacious bonus room, & a second laundry connection. Outdoor living includes a wide front porch, a covered rear deck, & a partially fenced, low-maintenance backyard. A fully encapsulated crawlspace, gas-powered backup generator, & stunning paver driveway w/ additional off-street parking add both form & function. This home checks every box—minutes to Green Hills Mall, Belmont, Vanderbilt, Radnor Lake, & downtown —& only seconds from I-440, w/ minimal traffic noise.
Listing Agent
Benchmark Realty, LLC Brokerage Phone: 6154849994 License #310643 Listed on: 07/11/2025

Open House Schedule
-
Sunday, July 20, 20252:00 to 4:00 pm7/20/2025 2:00:00 PM +00:007/20/2025 4:00:00 PM +00:00Add to Calendar
Home Details
Home Type
- Single Family
Est. Annual Taxes
- $9,329
Year Built
- Built in 2019
Lot Details
- 3,049 Sq Ft Lot
- Back Yard Fenced
Parking
- 2 Car Attached Garage
- Parking Pad
- Driveway
Home Design
- Traditional Architecture
- Brick Exterior Construction
- Shingle Roof
Interior Spaces
- 3,707 Sq Ft Home
- Property has 2 Levels
- Wet Bar
- Ceiling Fan
- Gas Fireplace
- Living Room with Fireplace
- Interior Storage Closet
- Tile Flooring
- Crawl Space
Bedrooms and Bathrooms
- 5 Bedrooms | 2 Main Level Bedrooms
- Walk-In Closet
- In-Law or Guest Suite
- 4 Full Bathrooms
Eco-Friendly Details
- Smart Irrigation
Outdoor Features
- Deck
- Porch
Schools
- Waverly-Belmont Elementary School
- John Trotwood Moore Middle School
- Hillsboro Comp High School
Utilities
- Cooling Available
- Central Heating
- Heating System Uses Natural Gas
Community Details
- No Home Owners Association
- Green Hills Subdivision
Listing and Financial Details
- Assessor Parcel Number 117072A00100CO
Map
Home Values in the Area
Average Home Value in this Area
Tax History
| Year | Tax Paid | Tax Assessment Tax Assessment Total Assessment is a certain percentage of the fair market value that is determined by local assessors to be the total taxable value of land and additions on the property. | Land | Improvement |
|---|---|---|---|---|
| 2024 | $9,329 | $286,700 | $70,000 | $216,700 |
| 2023 | $9,329 | $286,700 | $70,000 | $216,700 |
| 2022 | $10,860 | $286,700 | $70,000 | $216,700 |
| 2021 | $9,427 | $286,700 | $70,000 | $216,700 |
| 2020 | $8,968 | $212,450 | $58,000 | $154,450 |
| 2019 | $6,703 | $212,450 | $58,000 | $154,450 |
Property History
| Date | Event | Price | Change | Sq Ft Price |
|---|---|---|---|---|
| 07/11/2025 07/11/25 | For Sale | $1,650,000 | -- | $445 / Sq Ft |
Purchase History
| Date | Type | Sale Price | Title Company |
|---|---|---|---|
| Interfamily Deed Transfer | -- | None Available | |
| Warranty Deed | $1,130,000 | Concord Title |
Mortgage History
| Date | Status | Loan Amount | Loan Type |
|---|---|---|---|
| Open | $630,000 | Purchase Money Mortgage |
Similar Homes in Nashville, TN
Source: Realtracs
MLS Number: 2938873
APN: 117-07-2A-001-00
- 1917 Lombardy Ave
- 3404 Benham Ave
- 3000 Hillsboro Pike Unit 29
- 3000 Hillsboro Pike Unit 61
- 2063 Stokes Ln
- 101 Hillsboro Place
- 2045 Stokes Ln Unit 2045
- 2083 Stokes Ln Unit 2083
- 2081 Stokes Ln Unit 2081
- 145 Hillsboro Place
- 2946 Primrose Cir
- 3420 Golf Club Ln
- 3422 Benham Ave
- 2126 Golf Club Ln
- 2958 Primrose Cir
- 2931 Sharon Hill Cir
- 3411 Richards St
- 2134 Golf Club Ln
- 1831 Primrose Ave
- 2929 Sharon Hill Cir
- 3000 Hillsboro Pike Unit 32
- 3000 Hillsboro Pike Unit 129
- 123 Hillsboro Place Unit 123
- 150 Hillsboro Place Unit 150
- 282 Hillsboro Place Unit 282
- 257 Hillsboro Place Unit 257
- 283 Hillsboro Place
- 1820 Lombardy Ave
- 2930 Primrose Cir
- 3321 Golf Club Ln Unit 3321
- 2710 Sharondale Ct
- 3419b Amanda Ave
- 3344 Hillsboro Pike
- 2601 Hillsboro Pike Unit J16
- 2601 Hillsboro Pike Unit P4
- 2601 Hillsboro Pike Unit I7
- 2601 Hillsboro Pike Unit L15
- 1710 Gale Ln
- 1806 Primrose Ave
- 2600 Hillsboro Pike Unit 312
