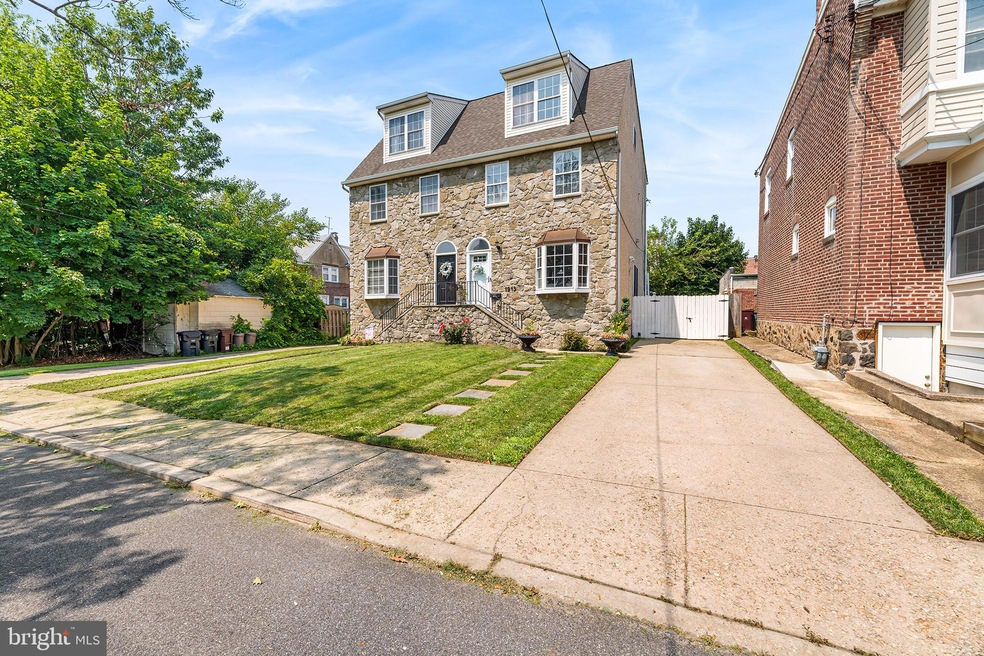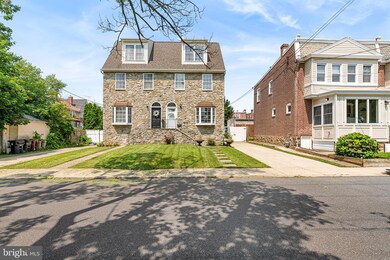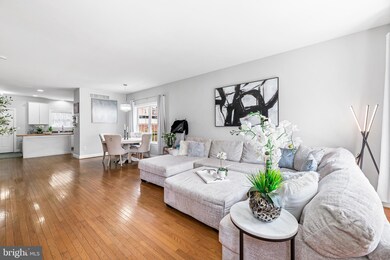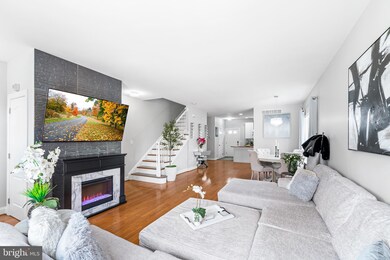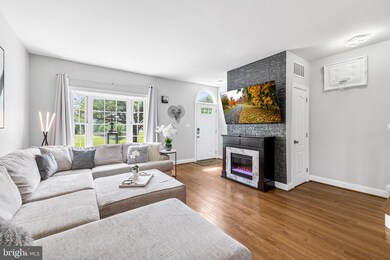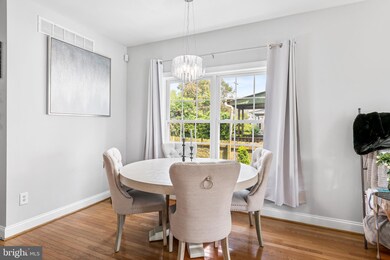
1913 Sycamore St Wilmington, DE 19805
Bayard Square NeighborhoodEstimated Value: $346,000 - $373,000
Highlights
- Deck
- No HOA
- Side Yard
- Traditional Architecture
- Stainless Steel Appliances
- 2-minute walk to Barry and Union Triangle
About This Home
As of September 2023This very spacious, beautiful stone front, newly renovated inside & out, turn key twin home is in Wilmington’s highly sought-after (just outside) Union Park Gardens, & is ready for you to make yours! This light & bright beauty faces a Greenbelt with lovely views out of the windows. It has a convenient driveway that fits 3 cars! You will fall in love with the bright open floor plan as soon as you walk through the front door. The living room, with decorative accent wall, opens up to the dining room, making this the perfect space for entertaining. Continue into the kitchen, which boasts all new stainless steel appliances with gas cooking & griddle, as well as plenty of cabinet, pantry & counter space with the recent addition of a beautiful butcher block center island. The backdoor in the kitchen provides access to the large newly updated deck with romantic strung lights, large fenced-in backyard with new landscaping & emerald greens, and a large side yard designed for relaxing, parking a 4th car, or anything! The home is also surrounded by Ring Cameras for peace of mind. The main level also features a newly updated half bath! Upstairs you’ll find 2 oversized bedrooms with large double closets in each, an additional renovated full bathroom, large storage closet & a huge laundry room. On the third floor is the spacious primary bedroom which has a large on-suite renovated bathroom, lit with a new beautiful solar skylight & a huge walk-in closet! This wonderful rare home won’t last long!
Last Agent to Sell the Property
Michael Severns
Keller Williams Main Line License #RA-0031105 Listed on: 07/20/2023

Townhouse Details
Home Type
- Townhome
Est. Annual Taxes
- $3,919
Year Built
- Built in 2006
Lot Details
- 3,485 Sq Ft Lot
- Property is Fully Fenced
- Landscaped
- Side Yard
Home Design
- Semi-Detached or Twin Home
- Traditional Architecture
- Shingle Roof
- Stone Siding
- Stucco
Interior Spaces
- Property has 3 Levels
- Living Room
- Dining Room
- Unfinished Basement
- Basement Fills Entire Space Under The House
- Exterior Cameras
Kitchen
- Self-Cleaning Oven
- Built-In Range
- Built-In Microwave
- Dishwasher
- Stainless Steel Appliances
- Kitchen Island
- Disposal
Bedrooms and Bathrooms
- 3 Bedrooms
- En-Suite Primary Bedroom
Laundry
- Laundry Room
- Laundry on upper level
Parking
- 3 Parking Spaces
- 3 Driveway Spaces
Eco-Friendly Details
- Energy-Efficient Appliances
Outdoor Features
- Deck
- Shed
Utilities
- Central Heating and Cooling System
- Natural Gas Water Heater
Community Details
- No Home Owners Association
- Wilm #25 Subdivision
Listing and Financial Details
- Tax Lot 179
- Assessor Parcel Number 26-033.30-179
Ownership History
Purchase Details
Home Financials for this Owner
Home Financials are based on the most recent Mortgage that was taken out on this home.Purchase Details
Home Financials for this Owner
Home Financials are based on the most recent Mortgage that was taken out on this home.Purchase Details
Home Financials for this Owner
Home Financials are based on the most recent Mortgage that was taken out on this home.Purchase Details
Home Financials for this Owner
Home Financials are based on the most recent Mortgage that was taken out on this home.Purchase Details
Home Financials for this Owner
Home Financials are based on the most recent Mortgage that was taken out on this home.Similar Homes in Wilmington, DE
Home Values in the Area
Average Home Value in this Area
Purchase History
| Date | Buyer | Sale Price | Title Company |
|---|---|---|---|
| Sama Tima | -- | None Listed On Document | |
| Copes Brandon Jonathan | -- | None Available | |
| Rodrigues Sean F | -- | None Available | |
| Jackson Michele A | $310,000 | None Available | |
| Otero Natasha | $279,000 | None Available |
Mortgage History
| Date | Status | Borrower | Loan Amount |
|---|---|---|---|
| Open | Sama Tima | $349,200 | |
| Previous Owner | Copes Brandon Jonathan | $275,500 | |
| Previous Owner | Rodrigues Sean F | $222,300 | |
| Previous Owner | Jackson Michele A | $279,000 | |
| Previous Owner | Otero Natasha | $38,500 | |
| Previous Owner | Otero Natasha | $213,000 |
Property History
| Date | Event | Price | Change | Sq Ft Price |
|---|---|---|---|---|
| 09/08/2023 09/08/23 | Sold | $365,000 | +4.3% | $174 / Sq Ft |
| 09/01/2023 09/01/23 | For Sale | $350,000 | 0.0% | $167 / Sq Ft |
| 08/31/2023 08/31/23 | Price Changed | $350,000 | 0.0% | $167 / Sq Ft |
| 07/22/2023 07/22/23 | Pending | -- | -- | -- |
| 07/20/2023 07/20/23 | For Sale | $350,000 | +20.7% | $167 / Sq Ft |
| 11/04/2021 11/04/21 | Sold | $290,000 | +3.6% | $138 / Sq Ft |
| 09/26/2021 09/26/21 | Pending | -- | -- | -- |
| 09/24/2021 09/24/21 | For Sale | $279,900 | +19.6% | $133 / Sq Ft |
| 02/28/2017 02/28/17 | Sold | $234,000 | -2.5% | $111 / Sq Ft |
| 02/01/2017 02/01/17 | Pending | -- | -- | -- |
| 01/11/2017 01/11/17 | For Sale | $239,900 | 0.0% | $114 / Sq Ft |
| 12/20/2014 12/20/14 | Rented | $1,700 | -5.6% | -- |
| 12/16/2014 12/16/14 | Under Contract | -- | -- | -- |
| 10/07/2014 10/07/14 | For Rent | $1,800 | -- | -- |
Tax History Compared to Growth
Tax History
| Year | Tax Paid | Tax Assessment Tax Assessment Total Assessment is a certain percentage of the fair market value that is determined by local assessors to be the total taxable value of land and additions on the property. | Land | Improvement |
|---|---|---|---|---|
| 2024 | $2,669 | $72,400 | $6,200 | $66,200 |
| 2023 | $2,602 | $72,400 | $6,200 | $66,200 |
| 2022 | $2,575 | $72,400 | $6,200 | $66,200 |
| 2021 | $2,509 | $72,400 | $6,200 | $66,200 |
| 2020 | $2,437 | $72,400 | $6,200 | $66,200 |
| 2019 | $3,564 | $72,400 | $6,200 | $66,200 |
| 2018 | $435 | $72,400 | $6,200 | $66,200 |
| 2017 | $3,357 | $72,400 | $6,200 | $66,200 |
| 2016 | $3,357 | $72,400 | $6,200 | $66,200 |
| 2015 | $3,145 | $72,400 | $6,200 | $66,200 |
| 2014 | $3,144 | $72,400 | $6,200 | $66,200 |
Agents Affiliated with this Home
-

Seller's Agent in 2023
Michael Severns
Keller Williams Main Line
(610) 545-9961
2 in this area
173 Total Sales
-
Christen McDade

Buyer's Agent in 2023
Christen McDade
Thyme Real Estate Co LLC
(302) 743-3200
1 in this area
57 Total Sales
-
Lindsey Varites

Seller's Agent in 2021
Lindsey Varites
Keller Williams Realty Wilmington
(302) 332-4404
2 in this area
20 Total Sales
-
Kristen Rosaio

Seller Co-Listing Agent in 2021
Kristen Rosaio
Crown Homes Real Estate
(302) 463-5477
2 in this area
220 Total Sales
-
Jason Golden

Buyer's Agent in 2021
Jason Golden
Coldwell Banker Realty
(302) 588-6222
1 in this area
51 Total Sales
-

Seller's Agent in 2017
Eddie Riggin
RE/MAX
(302) 218-8095
2 Total Sales
Map
Source: Bright MLS
MLS Number: DENC2045964
APN: 26-033.30-179
- 405 S Dupont St
- 608 Harrington St
- 1902 Lancaster Ave
- 414 S Clayton St
- 2112 Lancaster Ave
- 117 N Dupont St
- 1633 Lancaster Ave
- 1710 W 2nd St
- 1638 W 2nd St
- 1912 Lakeview Rd
- 1906 Lakeview Rd
- 1818 W 4th St
- 212 N Clayton St
- 1351 Oak St
- 2218 W 3rd St
- 230 Woodlawn Ave
- 1809 W 4th St
- 1717 W 4th St
- 310 Colonial Ave
- 1346 Lancaster Ave
- 1913 Sycamore St
- 1911 Sycamore St
- 1909 Sycamore St
- 1907 Sycamore St
- 1905 Sycamore St
- 516 S Union St
- 514 S Union St
- 1916 Maple St
- 518 S Union St
- 510 S Union St
- 1918 Maple St
- 1903 Sycamore St
- 508 S Union St
- 1914 Maple St
- 1912 Maple St
- 506 S Union St
- 1910 Maple St
- 1901 Sycamore St
- 1908 Maple St
- 504 S Union St
