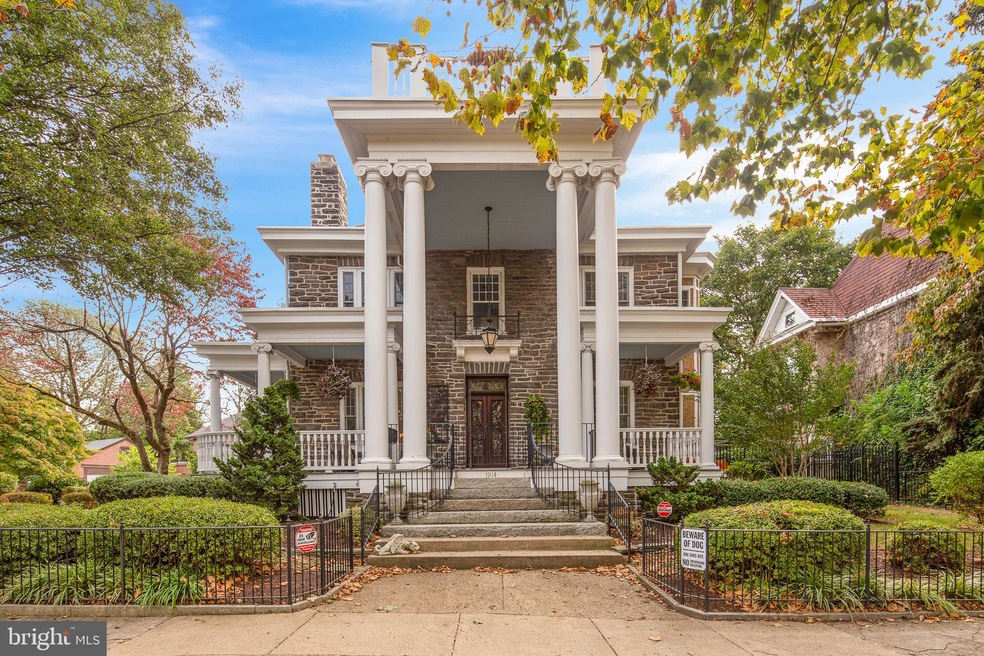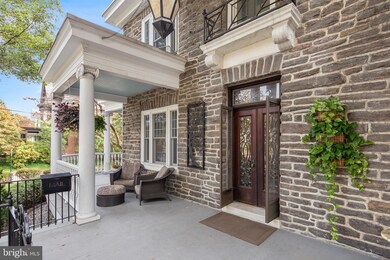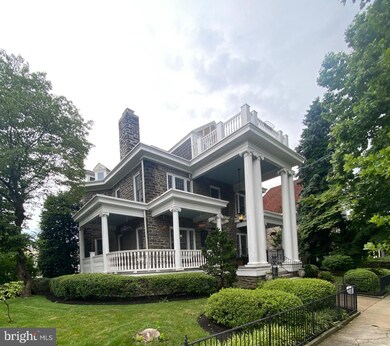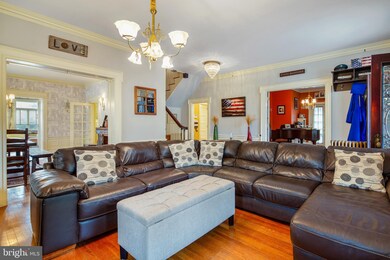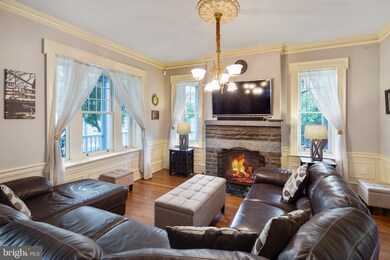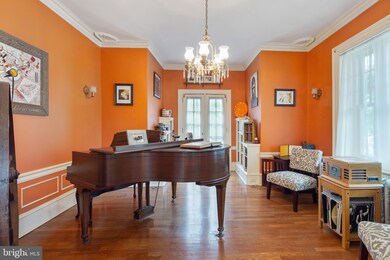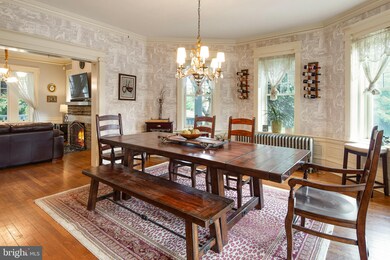
1914 Baynard Blvd Wilmington, DE 19802
Triangle NeighborhoodHighlights
- City View
- 0.15 Acre Lot
- Colonial Architecture
- Commercial Range
- Dual Staircase
- Deck
About This Home
As of September 2021Don’t miss this opportunity to own the historic ‘Topkis’ home built in 1900 on ‘The Boulevard’ later renamed Baynard Boulevard in 1925 after its chief developer, Samuel H. Baynard. Many of those grand homes have since been torn down but 1914 Baynard Boulevard, the second home to be built on The Boulevard, endures as a stone and mortar testament to Mr. Baynard's vision for a new, prestigious neighborhood. This magnificent home is easily identified by the massive columns, multiple decks, and a wrap around porch enclosed with a wrought iron gate.
The timeless grandeur and elegance found in such a historic home is apparent from the moment you cross the threshold through the custom front doors and matching transom. Enter into the foyer and appreciate the grand living room with a welcoming fireplace, crown molding, and gracious lighting fixtures. Through the French doors on the opposite side of the foyer is a charming music room with abundant light which could easily be used as a home office or formal sitting room and includes a small deck off the side door.
With a three-window bay, the elegant dining room offers plenty of natural light and leads through French doors into the sunroom with radiant heated tile floors and includes a small sink alongside the powder room. One side of the sunroom opens to a small south-facing deck, ideal for a potted garden area and opposite are the Anderson doors to the covered deck, which is also accessible through the kitchen and leads to the professionally landscaped backyard, complete with a large gazebo, custom hardscaping and stone seating wall and an abundance of yard space.
Between the dining room and the kitchen is a charming butler’s pantry with glass front cabinets, a wet bar, and a bonus dishwasher along with a pantry providing plenty of storage. The kitchen boasts commercial grade stainless steel appliances including a six-burner Dacor range with custom hood, and a double door Subzero refrigerator as well as recessed lighting, tray ceiling and circular island.
The elegant main staircase leads upstairs to the master bedroom with a large charming sitting area that includes the conveniently located washer and dryer. Also in the master suite is a full bath with dual sinks and a large shower. On this floor are more three bedrooms including one with a fireplace, currently used as an office, and one with a private deck overlooking the backyard.
Completing the living space, the third floor is comprised of three bedrooms, a full bathroom with a gorgeous clawfoot tub and a family room that could be used as a bedroom as well with access to an elevated deck atop the columns on the front porch overlooking the city skyline.
Architectural plans include a design for an elevator starting from the garage to the sunroom and up to the sitting room off the master bedroom.
Agent is related to seller.
Last Agent to Sell the Property
BHHS Fox & Roach-Greenville License #rs-0023587 Listed on: 07/03/2021

Home Details
Home Type
- Single Family
Est. Annual Taxes
- $4,630
Year Built
- Built in 1900
Lot Details
- 6,534 Sq Ft Lot
- Lot Dimensions are 85.80 x 100.00
- Northwest Facing Home
- Privacy Fence
- Property is in excellent condition
- Property is zoned 26R-2
Parking
- 1 Car Attached Garage
- Side Facing Garage
Home Design
- Colonial Architecture
- Flat Roof Shape
- Plaster Walls
- Pitched Roof
- Shingle Roof
- Slate Roof
- Stone Siding
Interior Spaces
- 3,600 Sq Ft Home
- Property has 3 Levels
- Dual Staircase
- Bar
- Ceiling Fan
- 2 Fireplaces
- Gas Fireplace
- Family Room
- Sitting Room
- Living Room
- Formal Dining Room
- Game Room
- Sun or Florida Room
- City Views
- Partially Finished Basement
- Basement Fills Entire Space Under The House
- Laundry on upper level
Kitchen
- Butlers Pantry
- Commercial Range
- Built-In Microwave
- Dishwasher
- Kitchen Island
- Disposal
Flooring
- Wood
- Ceramic Tile
Bedrooms and Bathrooms
- 7 Bedrooms
- En-Suite Primary Bedroom
Home Security
- Home Security System
- Exterior Cameras
- Motion Detectors
Eco-Friendly Details
- Energy-Efficient Appliances
Outdoor Features
- Multiple Balconies
- Deck
- Patio
- Exterior Lighting
- Gazebo
- Wrap Around Porch
Schools
- Evan G. Shortlidge Academy Elementary School
- Skyline Middle School
- Dickinson High School
Utilities
- Zoned Heating and Cooling System
- Radiator
- Hot Water Heating System
- Programmable Thermostat
- 200+ Amp Service
- Natural Gas Water Heater
- Municipal Trash
- Cable TV Available
Community Details
- No Home Owners Association
- Wilm #04 Subdivision
Listing and Financial Details
- Tax Lot 077
- Assessor Parcel Number 26-021.20-077
Ownership History
Purchase Details
Home Financials for this Owner
Home Financials are based on the most recent Mortgage that was taken out on this home.Purchase Details
Home Financials for this Owner
Home Financials are based on the most recent Mortgage that was taken out on this home.Purchase Details
Purchase Details
Home Financials for this Owner
Home Financials are based on the most recent Mortgage that was taken out on this home.Purchase Details
Similar Homes in Wilmington, DE
Home Values in the Area
Average Home Value in this Area
Purchase History
| Date | Type | Sale Price | Title Company |
|---|---|---|---|
| Quit Claim Deed | -- | None Listed On Document | |
| Deed | -- | None Available | |
| Interfamily Deed Transfer | -- | None Available | |
| Deed | -- | None Available | |
| Deed | $157,500 | -- |
Mortgage History
| Date | Status | Loan Amount | Loan Type |
|---|---|---|---|
| Open | $175,000 | Credit Line Revolving | |
| Previous Owner | $424,000 | New Conventional | |
| Previous Owner | $385,000 | Future Advance Clause Open End Mortgage | |
| Previous Owner | $389,500 | New Conventional | |
| Previous Owner | $100,000 | Credit Line Revolving |
Property History
| Date | Event | Price | Change | Sq Ft Price |
|---|---|---|---|---|
| 09/30/2021 09/30/21 | Sold | $530,000 | -3.6% | $147 / Sq Ft |
| 07/03/2021 07/03/21 | For Sale | $550,000 | +34.1% | $153 / Sq Ft |
| 01/04/2018 01/04/18 | Sold | $410,000 | -4.6% | $114 / Sq Ft |
| 11/10/2017 11/10/17 | Price Changed | $429,900 | -12.2% | $119 / Sq Ft |
| 03/13/2017 03/13/17 | For Sale | $489,900 | -- | $136 / Sq Ft |
Tax History Compared to Growth
Tax History
| Year | Tax Paid | Tax Assessment Tax Assessment Total Assessment is a certain percentage of the fair market value that is determined by local assessors to be the total taxable value of land and additions on the property. | Land | Improvement |
|---|---|---|---|---|
| 2024 | $3,158 | $101,200 | $15,800 | $85,400 |
| 2023 | $2,744 | $101,200 | $15,800 | $85,400 |
| 2022 | $2,757 | $101,200 | $15,800 | $85,400 |
| 2021 | $2,752 | $101,200 | $15,800 | $85,400 |
| 2020 | $2,768 | $101,200 | $15,800 | $85,400 |
| 2019 | $4,802 | $101,200 | $15,800 | $85,400 |
| 2018 | $898 | $101,200 | $15,800 | $85,400 |
| 2017 | $3,984 | $101,200 | $15,800 | $85,400 |
| 2016 | $3,984 | $101,200 | $15,800 | $85,400 |
| 2015 | $3,788 | $101,200 | $15,800 | $85,400 |
| 2014 | $4,071 | $101,200 | $15,800 | $85,400 |
Agents Affiliated with this Home
-
Carol Arnott-Robbins

Seller's Agent in 2021
Carol Arnott-Robbins
BHHS Fox & Roach
(302) 426-4431
3 in this area
33 Total Sales
-
Tucker Robbins

Seller Co-Listing Agent in 2021
Tucker Robbins
BHHS Fox & Roach
(302) 426-6305
2 in this area
27 Total Sales
-
Dawn Bright

Buyer's Agent in 2021
Dawn Bright
Tesla Realty Group, LLC
(610) 322-7643
1 in this area
45 Total Sales
-
Stephen Mottola

Seller's Agent in 2018
Stephen Mottola
Compass
(302) 437-6600
5 in this area
700 Total Sales
-
Nancyann Greenberg

Seller Co-Listing Agent in 2018
Nancyann Greenberg
Compass
(302) 540-4225
60 Total Sales
Map
Source: Bright MLS
MLS Number: DENC2001266
APN: 26-021.20-077
- 214 W 21st St
- 209 W 18th St
- 507 Mccabe Ave
- 223 W 22nd St
- 508 W 23rd St
- 215 Concord Ave
- 323 W 23rd St
- 2006 N Harrison St
- 122 W 23rd St
- 108 Ashton St
- 712 W 22nd St
- 2408 N Madison St
- 2409 N Madison St
- 117 W 23rd St
- 2404 N Washington St
- 101 W 23rd St
- 118 W 24th St
- 306 W 25th St
- 508 W 25th St
- 620 Concord Ave
