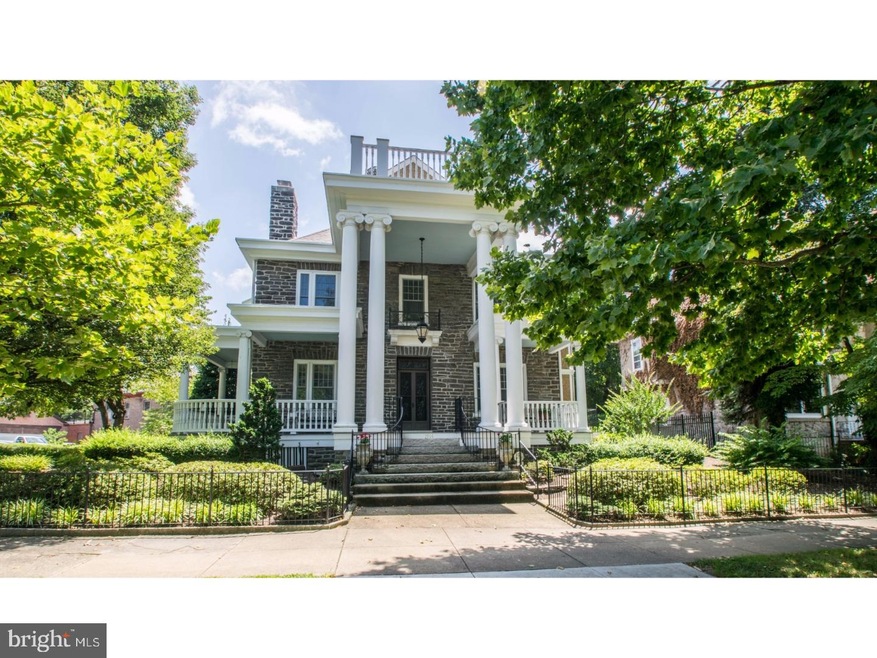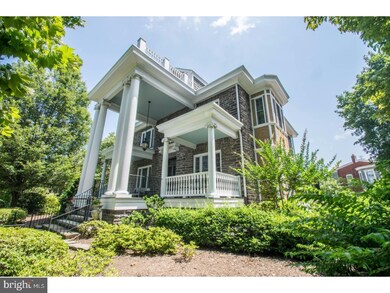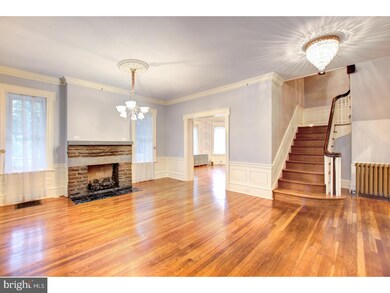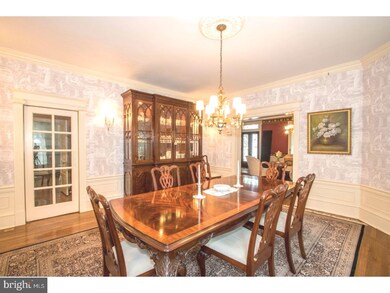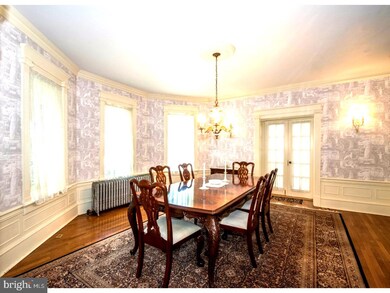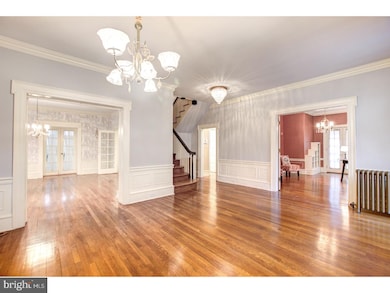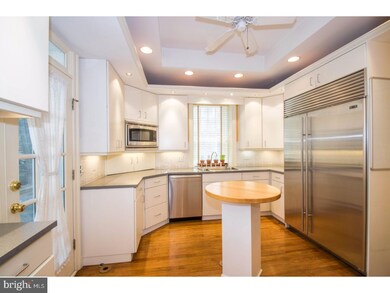
1914 Baynard Blvd Wilmington, DE 19802
Triangle NeighborhoodHighlights
- Commercial Range
- Colonial Architecture
- Wood Flooring
- 0.15 Acre Lot
- Deck
- Attic
About This Home
As of September 2021Fresh Paint! New photos! Qualified buyers may get up to $5,000 in closing cost! The historic "Topkis" house, circa 1900, offers original detail and timeless elegance with modern comfort and convenience. Quality and luxury are apparent from the moment you enter through custom front doors with matching transom. Wainscoting, French door, chair railing, crown & picture molding, gleaming hardwood floors, front and rear staircases & stone gas fireplace are just a few of the numerous original details that have been restored to their former beauty. On the first floor, two front parlors currently being utilized as a living room and den, offer flexible space depending on your living and entertaining needs. Dining room has a 3-window bay with abundant natural light. Butler's Pantry features a wet bar, D/W, icemaker and wine cooler. Kitchen is a chef's delight with double door Subzero refrigerator, custom tile backsplash & accents, stainless D/W, microwave & 6 burner Dacor range with custom hood vent, recessed lighting, tray ceiling and circular island. Sunroom addition has radiant heated tile floor with Anderson doors leading to side porch and rear deck. This addition also features an elevator shaft and a half bath. 2nd floor features 3 generously sized bedrooms, one with a gas burning fireplace, 2 full bathrooms and an office that could be used as an additional bedroom with Anderson door leading to rear porch. Master bedroom suite includes a full bath with dual sinks & large shower as well as a sitting room/craft room with laundry. Completing the living space, the 3rd floor is comprised of 3 bedrooms, 1 full bathroom and family room with access to an elevated deck atop the columns on the front porch overlooking the city skyline. Basement provides access to oversized attached garage and a wine cellar. Fenced in backyard with patio and custom paver knee wall with exterior lighting for entertaining. Professionally landscaped with specimen trees and perennials for interest and color all year. Important historic "In Town" residence enhanced by state of the art amenities including HVAC, plumbing, electrical system, custom true divided light windows, "Manor" shingle roof is an exceptional opportunity to own an important piece of architectural history.
Home Details
Home Type
- Single Family
Est. Annual Taxes
- $4,652
Year Built
- Built in 1901
Lot Details
- 6,534 Sq Ft Lot
- Lot Dimensions are 86x100
- Corner Lot
- Level Lot
- Back, Front, and Side Yard
- Property is in good condition
- Property is zoned 26R-2
Parking
- 1 Car Direct Access Garage
- On-Street Parking
Home Design
- Colonial Architecture
- Victorian Architecture
- Flat Roof Shape
- Stone Foundation
- Pitched Roof
- Shingle Roof
- Wood Siding
- Stone Siding
Interior Spaces
- 3,600 Sq Ft Home
- Property has 3 Levels
- Wet Bar
- Ceiling height of 9 feet or more
- Ceiling Fan
- 2 Fireplaces
- Stone Fireplace
- Gas Fireplace
- Stained Glass
- Family Room
- Living Room
- Dining Room
- Unfinished Basement
- Basement Fills Entire Space Under The House
- Home Security System
- Attic
Kitchen
- Eat-In Kitchen
- Commercial Range
- Built-In Range
- Built-In Microwave
- Dishwasher
- Kitchen Island
- Disposal
Flooring
- Wood
- Wall to Wall Carpet
- Tile or Brick
- Vinyl
Bedrooms and Bathrooms
- 7 Bedrooms
- En-Suite Primary Bedroom
- En-Suite Bathroom
- 3.5 Bathrooms
Laundry
- Laundry Room
- Laundry on upper level
Eco-Friendly Details
- Energy-Efficient Appliances
- ENERGY STAR Qualified Equipment for Heating
Outdoor Features
- Balcony
- Deck
- Patio
- Porch
Schools
- Evan G. Shortlidge Academy Elementary School
- Skyline Middle School
- John Dickinson High School
Utilities
- Zoned Heating and Cooling System
- Radiator
- Hot Water Heating System
- Programmable Thermostat
- 200+ Amp Service
- Natural Gas Water Heater
- Cable TV Available
Community Details
- No Home Owners Association
- Wilm #04 Subdivision
Listing and Financial Details
- Tax Lot 077
- Assessor Parcel Number 26-021.20-077
Ownership History
Purchase Details
Home Financials for this Owner
Home Financials are based on the most recent Mortgage that was taken out on this home.Purchase Details
Home Financials for this Owner
Home Financials are based on the most recent Mortgage that was taken out on this home.Purchase Details
Purchase Details
Home Financials for this Owner
Home Financials are based on the most recent Mortgage that was taken out on this home.Purchase Details
Similar Homes in Wilmington, DE
Home Values in the Area
Average Home Value in this Area
Purchase History
| Date | Type | Sale Price | Title Company |
|---|---|---|---|
| Quit Claim Deed | -- | None Listed On Document | |
| Deed | -- | None Available | |
| Interfamily Deed Transfer | -- | None Available | |
| Deed | -- | None Available | |
| Deed | $157,500 | -- |
Mortgage History
| Date | Status | Loan Amount | Loan Type |
|---|---|---|---|
| Open | $175,000 | Credit Line Revolving | |
| Previous Owner | $424,000 | New Conventional | |
| Previous Owner | $385,000 | Future Advance Clause Open End Mortgage | |
| Previous Owner | $389,500 | New Conventional | |
| Previous Owner | $100,000 | Credit Line Revolving |
Property History
| Date | Event | Price | Change | Sq Ft Price |
|---|---|---|---|---|
| 09/30/2021 09/30/21 | Sold | $530,000 | -3.6% | $147 / Sq Ft |
| 07/03/2021 07/03/21 | For Sale | $550,000 | +34.1% | $153 / Sq Ft |
| 01/04/2018 01/04/18 | Sold | $410,000 | -4.6% | $114 / Sq Ft |
| 11/10/2017 11/10/17 | Price Changed | $429,900 | -12.2% | $119 / Sq Ft |
| 03/13/2017 03/13/17 | For Sale | $489,900 | -- | $136 / Sq Ft |
Tax History Compared to Growth
Tax History
| Year | Tax Paid | Tax Assessment Tax Assessment Total Assessment is a certain percentage of the fair market value that is determined by local assessors to be the total taxable value of land and additions on the property. | Land | Improvement |
|---|---|---|---|---|
| 2024 | $3,158 | $101,200 | $15,800 | $85,400 |
| 2023 | $2,744 | $101,200 | $15,800 | $85,400 |
| 2022 | $2,757 | $101,200 | $15,800 | $85,400 |
| 2021 | $2,752 | $101,200 | $15,800 | $85,400 |
| 2020 | $2,768 | $101,200 | $15,800 | $85,400 |
| 2019 | $4,802 | $101,200 | $15,800 | $85,400 |
| 2018 | $898 | $101,200 | $15,800 | $85,400 |
| 2017 | $3,984 | $101,200 | $15,800 | $85,400 |
| 2016 | $3,984 | $101,200 | $15,800 | $85,400 |
| 2015 | $3,788 | $101,200 | $15,800 | $85,400 |
| 2014 | $4,071 | $101,200 | $15,800 | $85,400 |
Agents Affiliated with this Home
-
Carol Arnott-Robbins

Seller's Agent in 2021
Carol Arnott-Robbins
BHHS Fox & Roach
(302) 426-4431
3 in this area
33 Total Sales
-
Tucker Robbins

Seller Co-Listing Agent in 2021
Tucker Robbins
BHHS Fox & Roach
(302) 426-6305
2 in this area
27 Total Sales
-
Dawn Bright

Buyer's Agent in 2021
Dawn Bright
Tesla Realty Group, LLC
(610) 322-7643
1 in this area
45 Total Sales
-
Stephen Mottola

Seller's Agent in 2018
Stephen Mottola
Compass
(302) 437-6600
5 in this area
700 Total Sales
-
Nancyann Greenberg

Seller Co-Listing Agent in 2018
Nancyann Greenberg
Compass
(302) 540-4225
60 Total Sales
Map
Source: Bright MLS
MLS Number: 1000322867
APN: 26-021.20-077
- 214 W 21st St
- 209 W 18th St
- 507 Mccabe Ave
- 223 W 22nd St
- 508 W 23rd St
- 215 Concord Ave
- 323 W 23rd St
- 2006 N Harrison St
- 122 W 23rd St
- 108 Ashton St
- 712 W 22nd St
- 2408 N Madison St
- 2409 N Madison St
- 117 W 23rd St
- 2404 N Washington St
- 101 W 23rd St
- 118 W 24th St
- 306 W 25th St
- 508 W 25th St
- 620 Concord Ave
