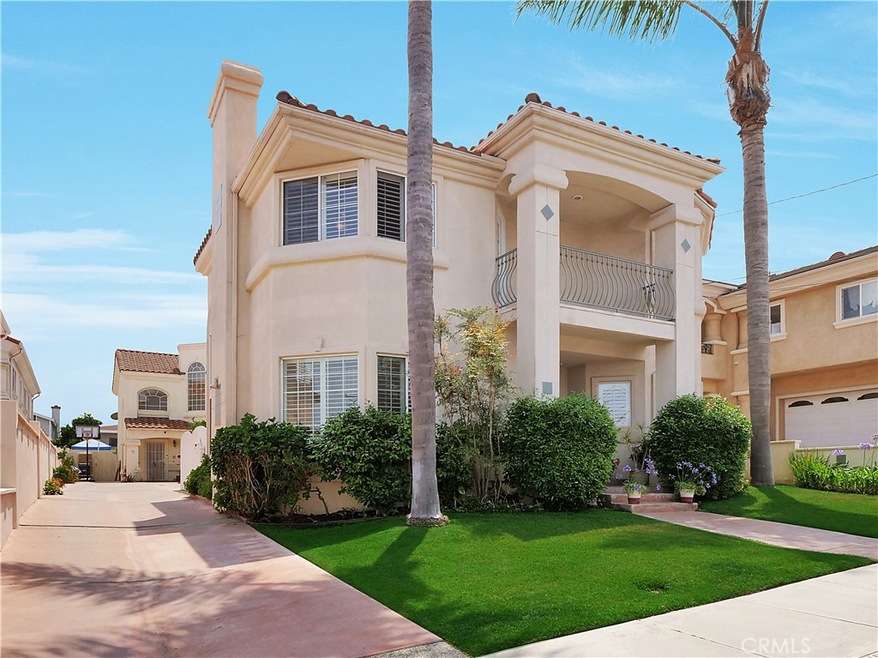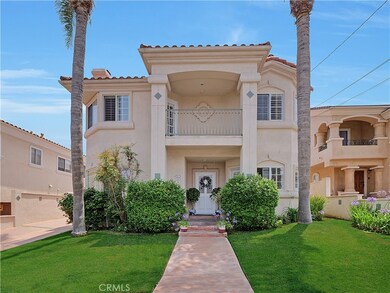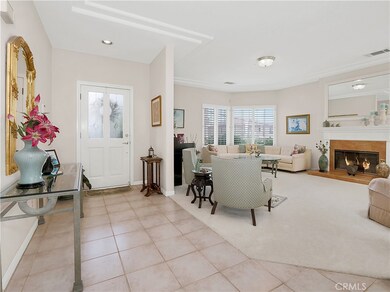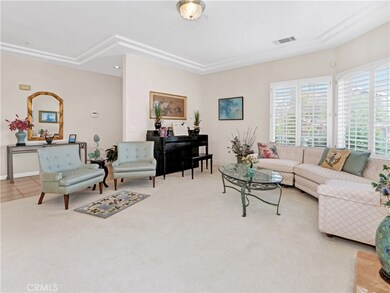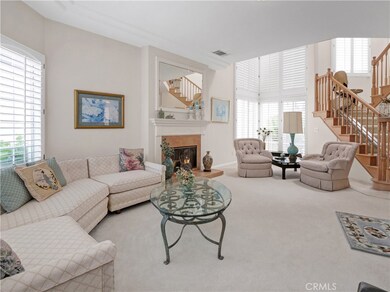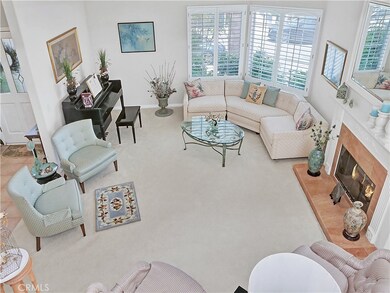
1914 Perry Ave Unit A Redondo Beach, CA 90278
North Redondo Beach NeighborhoodEstimated Value: $1,650,000 - $1,757,000
Highlights
- 24-Hour Security
- Primary Bedroom Suite
- Property is near a park
- Lincoln Elementary School Rated A+
- Custom Home
- Two Story Ceilings
About This Home
As of September 2021Built in 1996, This custom built two on a lot on a rare cul-de-sac street is in need of a new owner! This home had just ONE owner. It is immaculate!
Architecturally ahead of its time with a two story volume ceiling in the dining room, full floor to ceiling windows, the living room has a romantic real fireplace, there are wood custom shutters throughout. AC and forced air, security system, usable private side yard with sliding glass doors, attached two car garage and much more.
Enter the foyer and be welcomed into the large usable living room, to the left is a very light and bright kitchen with a kitchen bar and an eat in area!
down the hall to the half bath and a large family room with a grassy yard off to the side. Private attached two car garage with lots of shelving and room to move!
Upstairs has the 4 bedrooms, beautiful roomy master with a balcony big enough to have your coffee on! All bedrooms are large with plenty of light and custom shudders throughout!
No Active HOA! Come home to 1914 Perry where its a true neighborhood!
Co-Listed By
Mike Freeman
Compass License #01974033
Townhouse Details
Home Type
- Townhome
Est. Annual Taxes
- $16,554
Year Built
- Built in 1996
Lot Details
- 7,505 Sq Ft Lot
- 1 Common Wall
- Front and Back Yard Sprinklers
Parking
- 2 Car Direct Access Garage
- Parking Available
- Two Garage Doors
Home Design
- Custom Home
- Mediterranean Architecture
- Slab Foundation
- Copper Plumbing
Interior Spaces
- 2,400 Sq Ft Home
- 2-Story Property
- Two Story Ceilings
- Ceiling Fan
- Recessed Lighting
- Shutters
- Custom Window Coverings
- Entrance Foyer
- Living Room with Fireplace
- Dining Room
- Laundry Room
Kitchen
- Breakfast Area or Nook
- Eat-In Kitchen
- Gas Oven
- Gas Range
- Range Hood
- Dishwasher
- Tile Countertops
Flooring
- Wood
- Carpet
- Tile
Bedrooms and Bathrooms
- 4 Bedrooms
- All Upper Level Bedrooms
- Primary Bedroom Suite
- Walk-In Closet
- Tile Bathroom Countertop
- Bathtub with Shower
- Walk-in Shower
- Exhaust Fan In Bathroom
Accessible Home Design
- Grab Bar In Bathroom
- Accessibility Features
Outdoor Features
- Covered patio or porch
- Exterior Lighting
- Rain Gutters
Location
- Property is near a park
Schools
- Redondo Union High School
Utilities
- Central Heating and Cooling System
- Natural Gas Connected
- Water Heater
- Cable TV Available
Listing and Financial Details
- Tax Lot 1
- Tax Tract Number 8060
- Assessor Parcel Number 4150028026
Community Details
Overview
- Property has a Home Owners Association
- 2 Units
Security
- 24-Hour Security
Ownership History
Purchase Details
Home Financials for this Owner
Home Financials are based on the most recent Mortgage that was taken out on this home.Purchase Details
Home Financials for this Owner
Home Financials are based on the most recent Mortgage that was taken out on this home.Purchase Details
Purchase Details
Purchase Details
Home Financials for this Owner
Home Financials are based on the most recent Mortgage that was taken out on this home.Similar Homes in Redondo Beach, CA
Home Values in the Area
Average Home Value in this Area
Purchase History
| Date | Buyer | Sale Price | Title Company |
|---|---|---|---|
| Payamfar Farzin David | $1,370,000 | Progressive Title Company | |
| The Dishington Family Trust | -- | None Available | |
| Dishington Rodger C | -- | -- | |
| Dishington Rodger C | $337,000 | Stewart Title |
Mortgage History
| Date | Status | Borrower | Loan Amount |
|---|---|---|---|
| Open | Payamfar Farzin David | $1,096,000 | |
| Previous Owner | Dishington Rodger C | $179,000 | |
| Previous Owner | Dishington Rodger C | $185,000 | |
| Previous Owner | Dishington Rodger C | $185,000 |
Property History
| Date | Event | Price | Change | Sq Ft Price |
|---|---|---|---|---|
| 09/16/2021 09/16/21 | Sold | $1,370,000 | +2.2% | $571 / Sq Ft |
| 07/26/2021 07/26/21 | Pending | -- | -- | -- |
| 07/21/2021 07/21/21 | For Sale | $1,340,000 | -- | $558 / Sq Ft |
Tax History Compared to Growth
Tax History
| Year | Tax Paid | Tax Assessment Tax Assessment Total Assessment is a certain percentage of the fair market value that is determined by local assessors to be the total taxable value of land and additions on the property. | Land | Improvement |
|---|---|---|---|---|
| 2024 | $16,554 | $1,425,347 | $1,039,463 | $385,884 |
| 2023 | $16,248 | $1,397,400 | $1,019,082 | $378,318 |
| 2022 | $16,063 | $1,370,000 | $999,100 | $370,900 |
| 2021 | $6,461 | $507,052 | $150,455 | $356,597 |
| 2019 | $6,297 | $492,015 | $145,994 | $346,021 |
| 2018 | $6,093 | $482,369 | $143,132 | $339,237 |
| 2016 | $5,883 | $463,640 | $137,575 | $326,065 |
| 2015 | $5,781 | $456,677 | $135,509 | $321,168 |
| 2014 | $5,701 | $447,732 | $132,855 | $314,877 |
Agents Affiliated with this Home
-
Sue Freeman

Seller's Agent in 2021
Sue Freeman
Compass
(310) 780-9244
9 in this area
82 Total Sales
-

Seller Co-Listing Agent in 2021
Mike Freeman
Compass
(310) 418-7190
-
Sep Ebrahimi

Buyer's Agent in 2021
Sep Ebrahimi
Berkshire Hathaway HomeService
(310) 346-4666
10 in this area
56 Total Sales
Map
Source: California Regional Multiple Listing Service (CRMLS)
MLS Number: SB21160178
APN: 4150-028-026
- 2929 Green Ln
- 1907 Ernest Ave Unit B
- 1852 6th St
- 3202 Green Ln
- 2700 Aviation Blvd
- 1820 9th St
- 1827 9th St
- 2020 Graham Ave
- 2021 Curtis Ave
- 1643 3rd St
- 2109 Warfield Ave
- 2205 Gates Ave Unit A
- 1707 10th St
- 1818 12th St
- 2225 Bataan Rd Unit A
- 1756 Voorhees Ave
- 2221 Dufour Ave Unit B
- 1926 Ruhland Ave Unit B
- 2221 Warfield Ave Unit A
- 1612 Gates Ave
- 1914 Perry Ave Unit B
- 1914 Perry Ave Unit A
- 1912 Perry Ave Unit B
- 1912 Perry Ave Unit A
- 1916 Perry Ave Unit B
- 1916 Perry Ave Unit A
- 1910 Perry Ave Unit B
- 1910 Perry Ave Unit A
- 1918 Perry Ave
- 1908 Perry Ave Unit A
- 1908 Perry Ave Unit B
- 1908 Perry Ave
- 1915 Plant Ave
- 1911 Plant Ave Unit B
- 1911 Plant Ave
- 1913 Plant Ave Unit B
- 1913 Plant Ave Unit A
- 1913 Plant Ave
- 1909 Plant Ave Unit B
- 1909 Plant Ave Unit A
