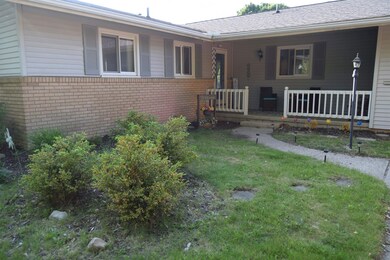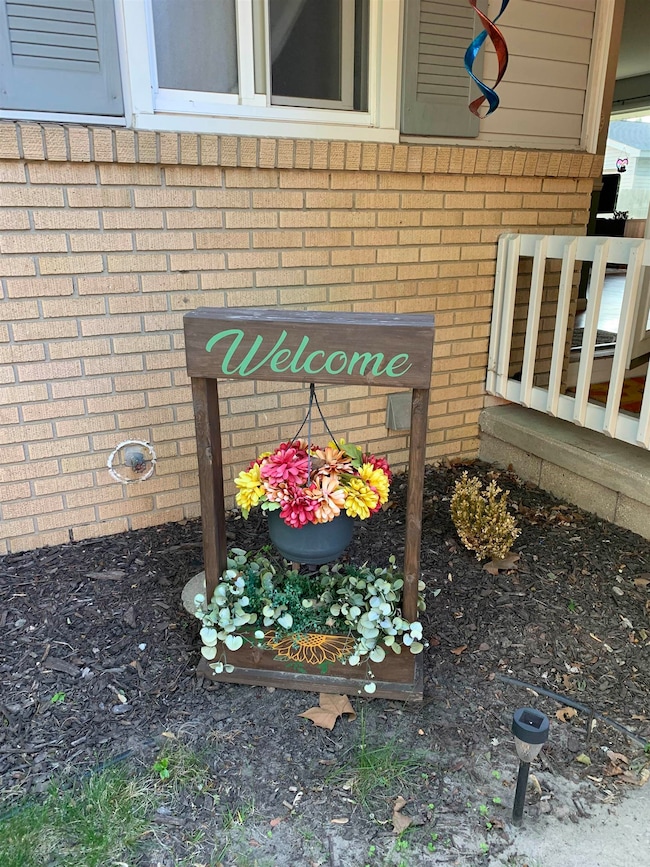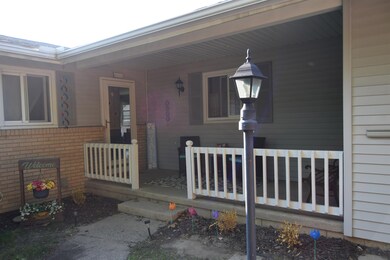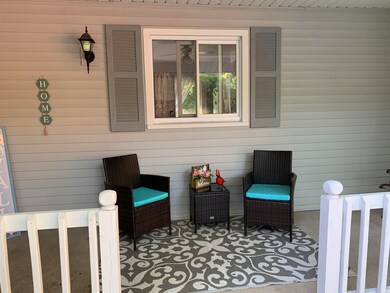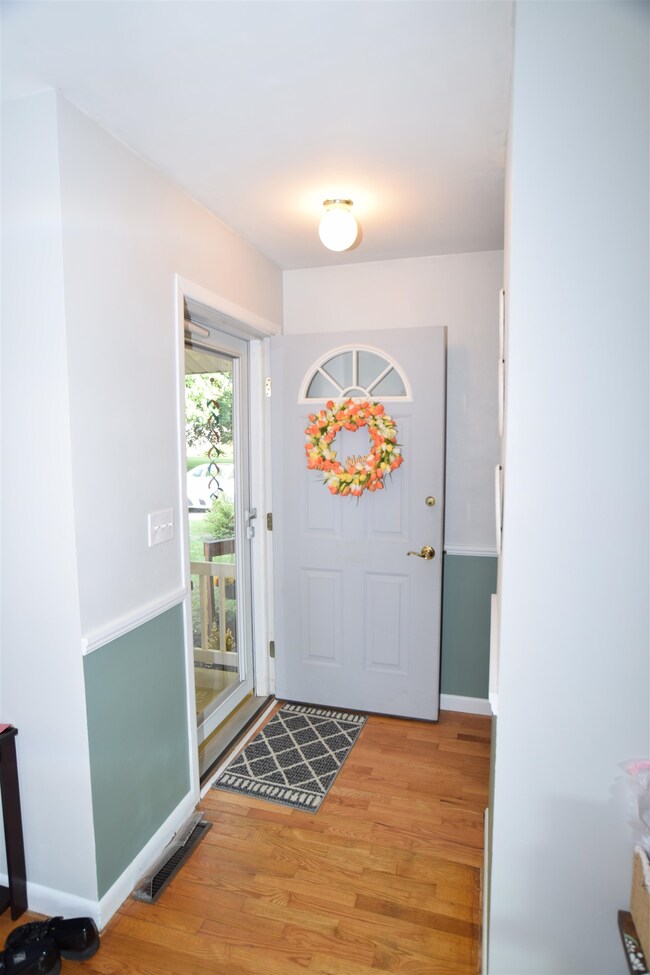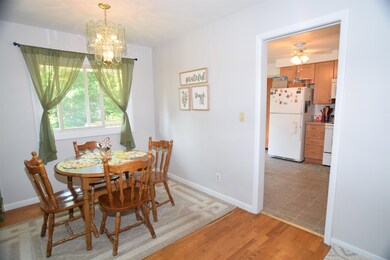
1915 Ivy Ln Midland, MI 48642
Estimated payment $1,476/month
Highlights
- Deck
- Ranch Style House
- Fenced Yard
- Northeast Middle School Rated A-
- Wood Flooring
- 1.5 Car Direct Access Garage
About This Home
Move right into this 3 bedroom ranch!Located in an outstanding neighborhood, close to shopping, parks and schools. You will enjoy the wood flooring and windows the home has to offer. The spacious living room features a brick wood burning fireplace and is open to the dining room. Easy access to the nicely updated kitchen. You will have plenty of storage in the Maple cabinets and enjoy the soft touch close drawers. The solid surface counters allow for plenty of work space and the updated appliances finish the room nicely. There is easy access to the deck & fenced in backyard from the kitchen slider. All three bedrooms are located on the main floor. They feature wood flooring, nice sized closets and easy access to the main floor full bath. The basement is partially finished and ready for you to complete to your needs. It does contain a full bath, laundry room and a large storage area that features built in shelving. There is also an attached garage. A great home waiting for new owners to call it home!
Home Details
Home Type
- Single Family
Est. Annual Taxes
Year Built
- Built in 1960
Lot Details
- 10,454 Sq Ft Lot
- Lot Dimensions are 75x140
- Fenced Yard
- Garden
Home Design
- Ranch Style House
- Brick Exterior Construction
- Vinyl Siding
Interior Spaces
- Ceiling Fan
- Wood Burning Fireplace
- Window Treatments
- Living Room with Fireplace
Kitchen
- Oven or Range
- Microwave
- Dishwasher
- Disposal
Flooring
- Wood
- Ceramic Tile
- Vinyl
Bedrooms and Bathrooms
- 3 Bedrooms
- 2 Full Bathrooms
Laundry
- Dryer
- Washer
Partially Finished Basement
- Partial Basement
- Block Basement Construction
Parking
- 1.5 Car Direct Access Garage
- Garage Door Opener
Outdoor Features
- Deck
- Porch
Schools
- Chestnut Hill Elementary School
- Northeast Middle School
- Midland High School
Utilities
- Forced Air Heating and Cooling System
- Heating System Uses Natural Gas
- Gas Water Heater
- Internet Available
Community Details
- Rapanos Sub No 2 Subdivision
Listing and Financial Details
- Assessor Parcel Number 14-14-80-414
Map
Home Values in the Area
Average Home Value in this Area
Tax History
| Year | Tax Paid | Tax Assessment Tax Assessment Total Assessment is a certain percentage of the fair market value that is determined by local assessors to be the total taxable value of land and additions on the property. | Land | Improvement |
|---|---|---|---|---|
| 2024 | $2,757 | $83,500 | $0 | $0 |
| 2023 | $2,625 | $70,600 | $0 | $0 |
| 2022 | $3,609 | $65,700 | $0 | $0 |
| 2021 | $2,427 | $60,800 | $0 | $0 |
| 2020 | $2,452 | $61,400 | $0 | $0 |
| 2019 | $2,395 | $57,800 | $16,300 | $41,500 |
| 2018 | $2,489 | $65,400 | $16,300 | $49,100 |
| 2017 | $0 | $61,400 | $16,300 | $45,100 |
| 2016 | $2,391 | $60,000 | $16,300 | $43,700 |
| 2012 | -- | $57,700 | $16,300 | $41,400 |
Property History
| Date | Event | Price | Change | Sq Ft Price |
|---|---|---|---|---|
| 06/30/2025 06/30/25 | Pending | -- | -- | -- |
| 06/06/2025 06/06/25 | For Sale | $225,000 | -- | $152 / Sq Ft |
Purchase History
| Date | Type | Sale Price | Title Company |
|---|---|---|---|
| Quit Claim Deed | -- | None Listed On Document |
Similar Homes in Midland, MI
Source: Bay County Realtor® Association MLS
MLS Number: 50177414
APN: 14-14-80-414
- 3108 Fairlane St
- 3306 Swede Ave
- 1414 E Ashman St
- 2100 E Sugnet Rd
- 3201 Greenway Dr
- 3719 Robinhood Terrace
- 3813 McKeith Rd
- 3212 Milford St
- 1309 E Saint Andrews Rd
- 2902 Shreeve St
- 908 Wyllys St
- 2107 Laurel Ln
- 4205 McKeith Rd
- 2303 Wilmington Dr
- 2925 Dartmouth Dr
- 518 E Ashman St
- 2005 S Saginaw Rd
- 1011 E Patrick Rd
- 2800 Whitewood Dr
- 2001 Plymouth St

