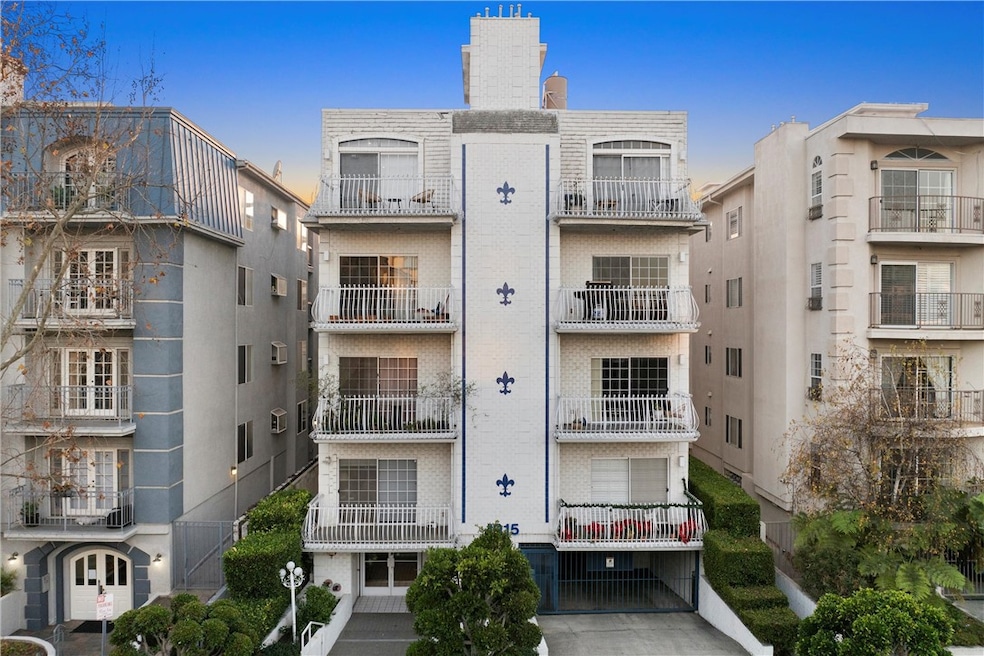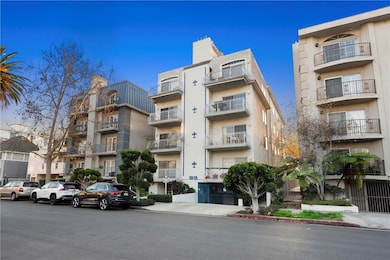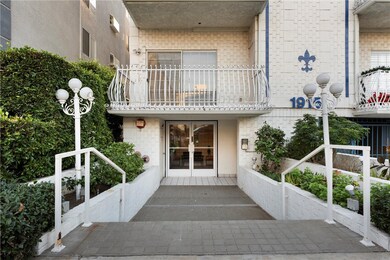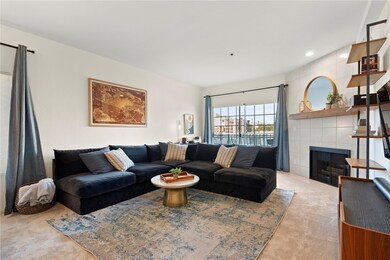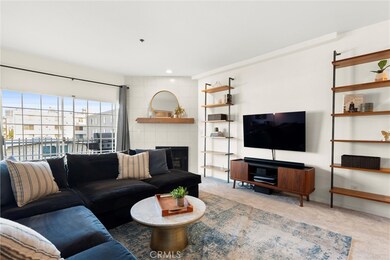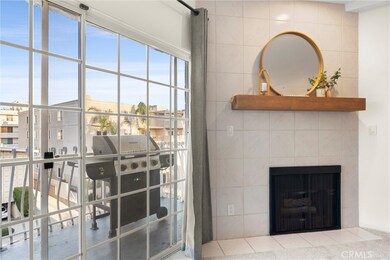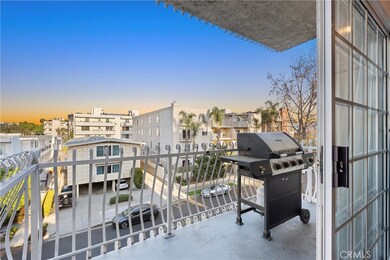
1915 Malcolm Ave Unit 302 Los Angeles, CA 90025
West Los Angeles NeighborhoodHighlights
- Open Floorplan
- End Unit
- Living Room Balcony
- Wood Flooring
- Neighborhood Views
- 2 Car Attached Garage
About This Home
As of February 2025Nestled on a serene, tree-lined street in the heart of West Los Angeles, this beautifully designed 3-bedroom, 2-bath, single-story condo with no shared walls offers the perfect blend of contemporary style and ultimate comfort! Step inside to discover an open-concept layout where bright, airy spaces and high ceilings create a welcoming atmosphere. The spacious living room, anchored by a cozy fireplace, is perfect for both relaxation and entertaining. Large windows bathe the space in natural light, while sliding glass doors open to a private balcony—ideal for savoring morning coffee or evening sunsets.
The chef’s kitchen is a true standout, featuring an oversized island with abundant storage, new stainless steel appliances, a built-in beverage fridge, and ample cabinetry for all your cooking essentials. Adjacent to the kitchen is a versatile office nook, perfect for a home workspace or command center, as well as a discreet laundry area with side-by-side washer and dryer tucked neatly behind a sliding door.
Two additional bedrooms offer flexibility and generous closets, while the primary suite serves as a true retreat. This spacious sanctuary includes a walk-in closet, a private balcony, and a spa-like en-suite bathroom. The recently remodeled bathroom features a stand-alone soaking tub, a walk-in shower, and contemporary finishes that exude luxury. Additional upgrades throughout the home include brand-new top-down, bottom-up blinds, fresh carpeting in the living room, a new HVAC system, and modern fixtures. Located in a small, intimate 8-unit complex, the condo includes two designated parking spaces in secured garage! Enjoy the best of both worlds—a peaceful retreat just moments from the vibrant energy of Westwood Boulevard and Santa Monica Boulevard. This prime location is steps away from Westwood Charter School and conveniently close to an array of grocery stores, including Bristol Farms, Whole Foods, Trader Joe’s, Sprouts, and 99 Ranch. Additionally, the condo is within easy reach of Century City Mall, Sawtelle’s dining scene, Westwood Village, and the new upcoming medical hub of UCLA Research Park. With its ideal location, spacious design, and thoughtful updates, this property is the ultimate urban retreat. Don’t miss your chance to experience the best of West LA living in this beautifully updated condo!
Last Agent to Sell the Property
Keller Williams South Bay Brokerage Phone: 949-861-1663 License #02026280 Listed on: 12/27/2024

Co-Listed By
Keller Williams South Bay Brokerage Phone: 949-861-1663 License #01928955
Property Details
Home Type
- Condominium
Est. Annual Taxes
- $13,775
Year Built
- Built in 1988
Lot Details
- No Common Walls
- End Unit
HOA Fees
- $620 Monthly HOA Fees
Parking
- 2 Car Attached Garage
- Parking Available
- Guest Parking
- Assigned Parking
- Controlled Entrance
Interior Spaces
- 1,515 Sq Ft Home
- 4-Story Property
- Open Floorplan
- Recessed Lighting
- Living Room with Fireplace
- Combination Dining and Living Room
- Neighborhood Views
Kitchen
- Gas Oven
- Gas Cooktop
- <<microwave>>
- Dishwasher
- Kitchen Island
Flooring
- Wood
- Carpet
- Tile
Bedrooms and Bathrooms
- 3 Main Level Bedrooms
- Walk-In Closet
- 2 Full Bathrooms
- Dual Vanity Sinks in Primary Bathroom
- Bathtub
- Walk-in Shower
Laundry
- Laundry Room
- Dryer
- Washer
Outdoor Features
- Living Room Balcony
- Rain Gutters
Location
- Suburban Location
Utilities
- Central Heating and Cooling System
- Natural Gas Connected
Listing and Financial Details
- Earthquake Insurance Required
- Tax Lot 1
- Tax Tract Number 45407
- Assessor Parcel Number 4321011121
- Seller Considering Concessions
Community Details
Overview
- Front Yard Maintenance
- 8 Units
- Chateau Fleur De Lis HOA, Phone Number (818) 927-1001
- California HOA Solutions HOA
Additional Features
- Community Storage Space
- Controlled Access
Ownership History
Purchase Details
Home Financials for this Owner
Home Financials are based on the most recent Mortgage that was taken out on this home.Purchase Details
Home Financials for this Owner
Home Financials are based on the most recent Mortgage that was taken out on this home.Purchase Details
Home Financials for this Owner
Home Financials are based on the most recent Mortgage that was taken out on this home.Purchase Details
Home Financials for this Owner
Home Financials are based on the most recent Mortgage that was taken out on this home.Purchase Details
Home Financials for this Owner
Home Financials are based on the most recent Mortgage that was taken out on this home.Purchase Details
Similar Homes in the area
Home Values in the Area
Average Home Value in this Area
Purchase History
| Date | Type | Sale Price | Title Company |
|---|---|---|---|
| Grant Deed | $1,134,000 | Socal Title Company | |
| Grant Deed | $1,090,000 | California Title Company | |
| Grant Deed | $750,000 | Title 365 | |
| Interfamily Deed Transfer | -- | Nations Title Company Of Ca | |
| Grant Deed | $582,000 | Equity Title | |
| Interfamily Deed Transfer | -- | -- |
Mortgage History
| Date | Status | Loan Amount | Loan Type |
|---|---|---|---|
| Open | $907,200 | New Conventional | |
| Previous Owner | $981,000 | New Conventional | |
| Previous Owner | $710,000 | New Conventional | |
| Previous Owner | $256,000 | Future Advance Clause Open End Mortgage | |
| Previous Owner | $112,425 | Credit Line Revolving | |
| Previous Owner | $562,500 | New Conventional | |
| Previous Owner | $417,000 | Adjustable Rate Mortgage/ARM | |
| Previous Owner | $115,000 | Credit Line Revolving | |
| Previous Owner | $465,600 | Purchase Money Mortgage | |
| Closed | $87,300 | No Value Available |
Property History
| Date | Event | Price | Change | Sq Ft Price |
|---|---|---|---|---|
| 02/12/2025 02/12/25 | Sold | $1,134,000 | +0.4% | $749 / Sq Ft |
| 01/11/2025 01/11/25 | Pending | -- | -- | -- |
| 12/27/2024 12/27/24 | For Sale | $1,129,000 | +3.6% | $745 / Sq Ft |
| 03/31/2022 03/31/22 | Sold | $1,090,000 | +0.5% | $719 / Sq Ft |
| 03/01/2022 03/01/22 | Pending | -- | -- | -- |
| 02/17/2022 02/17/22 | Price Changed | $1,085,000 | -3.6% | $716 / Sq Ft |
| 01/26/2022 01/26/22 | Price Changed | $1,125,000 | -1.7% | $743 / Sq Ft |
| 01/12/2022 01/12/22 | For Sale | $1,145,000 | +52.7% | $756 / Sq Ft |
| 12/07/2015 12/07/15 | Sold | $750,000 | +0.1% | $495 / Sq Ft |
| 10/08/2015 10/08/15 | Pending | -- | -- | -- |
| 09/08/2015 09/08/15 | For Sale | $749,000 | -- | $494 / Sq Ft |
Tax History Compared to Growth
Tax History
| Year | Tax Paid | Tax Assessment Tax Assessment Total Assessment is a certain percentage of the fair market value that is determined by local assessors to be the total taxable value of land and additions on the property. | Land | Improvement |
|---|---|---|---|---|
| 2024 | $13,775 | $1,134,035 | $830,655 | $303,380 |
| 2023 | $13,508 | $1,111,800 | $814,368 | $297,432 |
| 2022 | $9,842 | $836,635 | $579,064 | $257,571 |
| 2021 | $9,715 | $820,231 | $567,710 | $252,521 |
| 2019 | $9,420 | $795,904 | $550,872 | $245,032 |
| 2018 | $9,389 | $780,299 | $540,071 | $240,228 |
| 2016 | $9,056 | $750,000 | $519,100 | $230,900 |
| 2015 | $8,080 | $675,001 | $479,926 | $195,075 |
| 2014 | $8,107 | $661,779 | $470,525 | $191,254 |
Agents Affiliated with this Home
-
Jacquelyn Hu
J
Seller's Agent in 2025
Jacquelyn Hu
Keller Williams South Bay
(949) 861-1663
1 in this area
91 Total Sales
-
Christina Blue

Seller Co-Listing Agent in 2025
Christina Blue
Keller Williams South Bay
(310) 867-1063
1 in this area
92 Total Sales
-
Patrice Harris

Buyer's Agent in 2025
Patrice Harris
Keller Williams South Bay
(240) 988-3404
1 in this area
9 Total Sales
-
Britta Diaz

Seller's Agent in 2022
Britta Diaz
Berkshire Hathaway HomeServices California Properties
(424) 235-0577
2 in this area
42 Total Sales
-
Chad Lund

Seller's Agent in 2015
Chad Lund
Douglas Elliman
(310) 801-2641
70 in this area
182 Total Sales
-
Patty Best

Seller Co-Listing Agent in 2015
Patty Best
Douglas Elliman
(310) 339-8002
25 in this area
75 Total Sales
Map
Source: California Regional Multiple Listing Service (CRMLS)
MLS Number: SB24253814
APN: 4321-011-121
- 1935 Malcolm Ave Unit 201
- 1948 Malcolm Ave Unit 402
- 1948 Malcolm Ave Unit 303
- 1828 Glendon Ave Unit 102
- 1825 Selby Ave Unit 102
- 1951 Glendon Ave
- 1925 Overland Ave Unit 202
- 1916 Overland Ave Unit 2
- 1844 Midvale Ave Unit 4
- 2054 Glendon Ave
- 1745 Selby Ave Unit 11
- 1717 Malcolm Ave Unit 303
- 1951 Manning Ave
- 1818 Kelton Ave Unit 101
- 1880 Veteran Ave Unit 308
- 1766 Midvale Ave
- 2012 Veteran Ave
- 2135 Overland Ave
- 1670 Malcolm Ave Unit 301
- 1917 Veteran Ave
