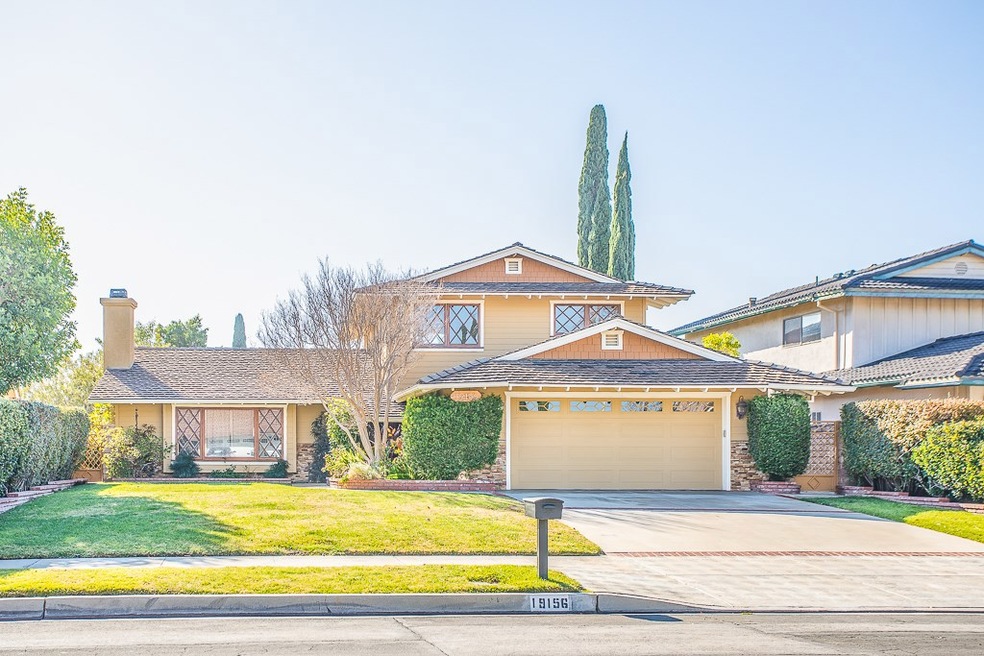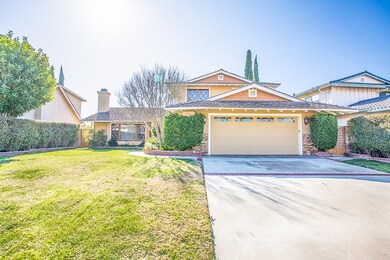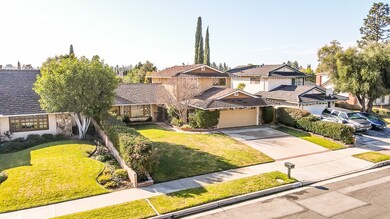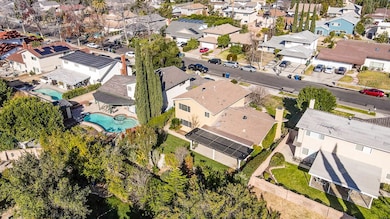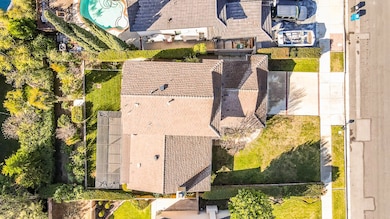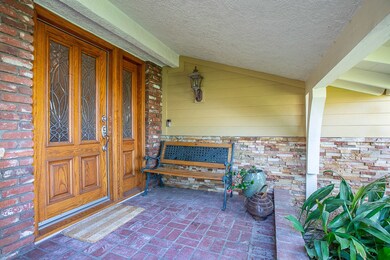
19156 Ludlow St Porter Ranch, CA 91326
Porter Ranch NeighborhoodEstimated Value: $1,216,000 - $1,293,000
Highlights
- View of Trees or Woods
- Updated Kitchen
- Wood Flooring
- Valley Academy of Arts & Sciences Rated A-
- Traditional Architecture
- Main Floor Bedroom
About This Home
As of February 2021Sensational Porter Ranch Two Story Home with a Very Private Backyard and located in one of Northridge’s most sought after neighborhoods and within the ALL charter schools of Granada Hills High, Nobel Middle and Beckford Elementary! Boasting 4 Bedrooms (den could be possible 5th bedroom as it does have a closet), 2 remodeled Bathrooms, and 2,154 Sq Ft of Light Filled Living Space all on a Nice 7,831 Sq Ft Lot. Beautiful diamond pane wood windows accent the front exterior and the remaining windows are energy saving dual paned. Gorgeous limestone floors at entry, kitchen and bath and hardwood flooring in 2 bedrooms, scraped ceilings, recessed lighting, dual zoned central air & heat with separate thermostats for each level, and tons of closet/storage space is offered. The living room has a cozy fireplace, sunny dining area and a remodeled cooks kitchen with granite counter tops, tons of cabinet space, breakfast bar and quality stainless steel appliances, including a Wolf gas range, and Sub-Zero Built-in refrigerator. Flexible floorplan with either downstairs or upstairs master bedrooms. Direct Access 2 Car Garage with pull down stairs to tons of storage space. Centrally Located with Easy Access to Shopping, Dining and Freeway! It’s a Must See!
Home Details
Home Type
- Single Family
Est. Annual Taxes
- $12,258
Year Built
- Built in 1966 | Remodeled
Lot Details
- 7,817 Sq Ft Lot
- Landscaped
- Private Yard
- Lawn
- Back and Front Yard
- Property is zoned LARS
Parking
- 2 Car Direct Access Garage
- Parking Available
- Garage Door Opener
Home Design
- Traditional Architecture
- Turnkey
Interior Spaces
- 2,154 Sq Ft Home
- 2-Story Property
- Ceiling Fan
- Recessed Lighting
- Gas Fireplace
- Family Room
- Living Room with Fireplace
- Views of Woods
- Laundry Room
Kitchen
- Updated Kitchen
- Eat-In Kitchen
- Breakfast Bar
- Gas Range
- Microwave
- Dishwasher
- Granite Countertops
Flooring
- Wood
- Carpet
- Stone
Bedrooms and Bathrooms
- 4 Bedrooms | 1 Main Level Bedroom
- Walk-In Closet
- Mirrored Closets Doors
- Remodeled Bathroom
- Granite Bathroom Countertops
- Dual Sinks
Outdoor Features
- Covered patio or porch
Utilities
- Zoned Heating and Cooling
- Natural Gas Connected
- Tankless Water Heater
Community Details
- No Home Owners Association
Listing and Financial Details
- Tax Lot 37
- Tax Tract Number 28187
- Assessor Parcel Number 2718008017
Ownership History
Purchase Details
Home Financials for this Owner
Home Financials are based on the most recent Mortgage that was taken out on this home.Purchase Details
Home Financials for this Owner
Home Financials are based on the most recent Mortgage that was taken out on this home.Purchase Details
Home Financials for this Owner
Home Financials are based on the most recent Mortgage that was taken out on this home.Similar Homes in the area
Home Values in the Area
Average Home Value in this Area
Purchase History
| Date | Buyer | Sale Price | Title Company |
|---|---|---|---|
| Hosseini Seyed Abbas | $935,000 | Fidelity National Title | |
| Lilienthal Mark R | -- | Fidelity National Title Co | |
| Lilienthal Mark R | -- | Orange Coast Title | |
| Lilienthal Mark R | -- | Orange Coast Title |
Mortgage History
| Date | Status | Borrower | Loan Amount |
|---|---|---|---|
| Open | Hosseini Seyed Abbas | $736,000 | |
| Previous Owner | Lilienthal Mark R | $111,200 | |
| Previous Owner | Lilienthal Mark R | $138,000 | |
| Previous Owner | Lilienthal Mark R | $147,500 |
Property History
| Date | Event | Price | Change | Sq Ft Price |
|---|---|---|---|---|
| 02/12/2021 02/12/21 | Sold | $935,000 | 0.0% | $434 / Sq Ft |
| 01/13/2021 01/13/21 | Pending | -- | -- | -- |
| 01/12/2021 01/12/21 | Off Market | $935,000 | -- | -- |
| 01/07/2021 01/07/21 | For Sale | $895,000 | -- | $416 / Sq Ft |
Tax History Compared to Growth
Tax History
| Year | Tax Paid | Tax Assessment Tax Assessment Total Assessment is a certain percentage of the fair market value that is determined by local assessors to be the total taxable value of land and additions on the property. | Land | Improvement |
|---|---|---|---|---|
| 2024 | $12,258 | $992,227 | $756,003 | $236,224 |
| 2023 | $12,022 | $972,773 | $741,180 | $231,593 |
| 2022 | $11,466 | $953,700 | $726,648 | $227,052 |
| 2021 | $4,801 | $380,166 | $206,351 | $173,815 |
| 2020 | $4,843 | $376,269 | $204,236 | $172,033 |
| 2019 | $4,661 | $368,892 | $200,232 | $168,660 |
| 2018 | $4,531 | $361,659 | $196,306 | $165,353 |
| 2016 | $4,312 | $347,617 | $188,684 | $158,933 |
| 2015 | $4,251 | $342,396 | $185,850 | $156,546 |
| 2014 | $4,270 | $335,690 | $182,210 | $153,480 |
Agents Affiliated with this Home
-
Robert Graf

Seller's Agent in 2021
Robert Graf
RE/MAX
(818) 399-9455
17 in this area
78 Total Sales
-
Gary Keshishyan

Buyer's Agent in 2021
Gary Keshishyan
Pinnacle Estate Properties
(818) 606-6069
51 in this area
558 Total Sales
Map
Source: California Regional Multiple Listing Service (CRMLS)
MLS Number: SR21002435
APN: 2718-008-017
- 19040 Celtic St
- 11001 Key Ave W
- 10839 Bismarck Ave
- 19235 Index St Unit 1
- 11255 Key Ave W Unit 2
- 11101 Salt Lake Ave
- 10661 Baton Rouge Ave
- 11144 Viking Ave
- 19538 Celtic St
- 18773 Bermuda St
- 10824 Crebs Ave
- 19531 Bermuda St
- 19250 Clymer St
- 19515 Rinaldi St Unit 54
- 18872 Dylan St
- 18745 Accra St
- 11311 Tampa Ave Unit 30
- 11455 Doral Ave
- 10468 Des Moines Ave
- 10801 Bothwell Rd
- 19156 Ludlow St
- 19146 Ludlow St
- 19164 Ludlow St
- 10979 Beckford Ave
- 19138 Ludlow St
- 19174 Ludlow St
- 10973 Beckford Ave
- 10980 Beckford Ave
- 10970 Baton Rouge Ave
- 19201 Celtic St
- 19163 Ludlow St
- 19153 Ludlow St
- 19128 Ludlow St
- 19184 Ludlow St
- 19173 Ludlow St
- 19139 Ludlow St
- 10967 Beckford Ave
- 10974 Beckford Ave
- 19183 Ludlow St
- 19127 Ludlow St
