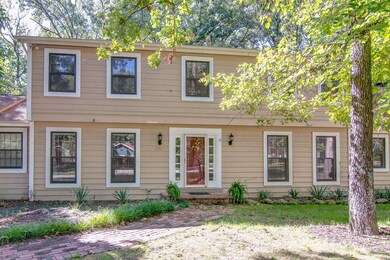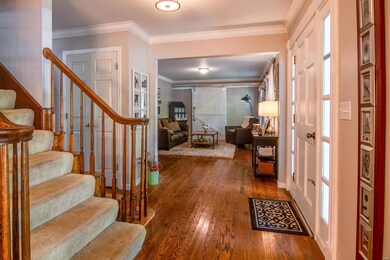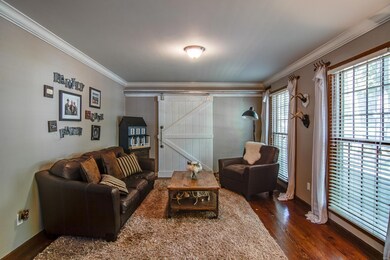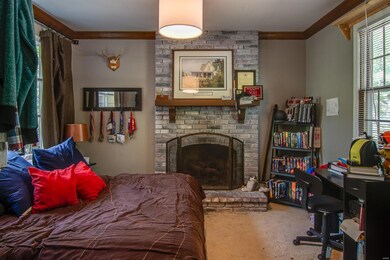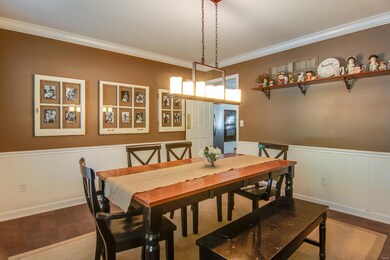
1916 Berthoud Pass Ct Ballwin, MO 63011
Highlights
- Primary Bedroom Suite
- Deck
- Wooded Lot
- Babler Elementary School Rated A
- Living Room with Fireplace
- Traditional Architecture
About This Home
As of June 2022Charming 2 story home in the heart of Wildwood. 4 bedrooms, 3 full & 1 half bath home with rustic charm. The Kitchen features, distressed painted cabinets with granite counters, down-draft electric cooktop, plan desk, breakfast bar and breakfast room overlooking the peaceful woods. The large living room features a brick, gas fireplace, wood floors, wetbar and 2 sliding glass doors leading to the large 2 story deck where you can relax and enjoy the scenery. The cozy den has many possibilities with gas fireplace and sliding barn door. The master bedroom suite features a large walk-in closet, double bowl vanity and full bath. 3 guest rooms plus full bath, complete the upper level. The walk-out lower level is just waiting for your finishing touches. Want more? How about main floor laundry, 2 car garage and your very own zip-line in the backyard! Located in AAA Rockwood school district and only minutes from shopping, restaurants, schools and more!
Last Agent to Sell the Property
Tom Shaw, REALTORS License #1999030399 Listed on: 03/01/2019
Home Details
Home Type
- Single Family
Est. Annual Taxes
- $5,542
Year Built
- Built in 1982
Lot Details
- 0.51 Acre Lot
- Lot Dimensions are 110 x 203
- Wooded Lot
- Backs to Trees or Woods
HOA Fees
- $13 Monthly HOA Fees
Parking
- 2 Car Attached Garage
- Garage Door Opener
Home Design
- Traditional Architecture
- Cedar
Interior Spaces
- 2,763 Sq Ft Home
- 2-Story Property
- Wet Bar
- Ceiling Fan
- Gas Fireplace
- Some Wood Windows
- Bay Window
- Six Panel Doors
- Entrance Foyer
- Family Room
- Living Room with Fireplace
- 2 Fireplaces
- Breakfast Room
- Formal Dining Room
- Den with Fireplace
- Library
- Lower Floor Utility Room
- Laundry on main level
Kitchen
- Eat-In Kitchen
- Breakfast Bar
- Electric Oven or Range
- Electric Cooktop
- Down Draft Cooktop
- Microwave
- Dishwasher
- Granite Countertops
- Built-In or Custom Kitchen Cabinets
- Disposal
Flooring
- Wood
- Partially Carpeted
Bedrooms and Bathrooms
- 4 Bedrooms
- Primary Bedroom Suite
- Walk-In Closet
- Primary Bathroom is a Full Bathroom
- Dual Vanity Sinks in Primary Bathroom
Unfinished Basement
- Walk-Out Basement
- Basement Fills Entire Space Under The House
- Finished Basement Bathroom
Outdoor Features
- Deck
Schools
- Babler Elem. Elementary School
- Rockwood Valley Middle School
- Lafayette Sr. High School
Utilities
- Forced Air Heating and Cooling System
- Heating System Uses Gas
- Underground Utilities
- Gas Water Heater
- High Speed Internet
Listing and Financial Details
- Assessor Parcel Number 22U-43-0151
Ownership History
Purchase Details
Home Financials for this Owner
Home Financials are based on the most recent Mortgage that was taken out on this home.Purchase Details
Home Financials for this Owner
Home Financials are based on the most recent Mortgage that was taken out on this home.Purchase Details
Home Financials for this Owner
Home Financials are based on the most recent Mortgage that was taken out on this home.Purchase Details
Purchase Details
Home Financials for this Owner
Home Financials are based on the most recent Mortgage that was taken out on this home.Purchase Details
Home Financials for this Owner
Home Financials are based on the most recent Mortgage that was taken out on this home.Purchase Details
Home Financials for this Owner
Home Financials are based on the most recent Mortgage that was taken out on this home.Similar Homes in the area
Home Values in the Area
Average Home Value in this Area
Purchase History
| Date | Type | Sale Price | Title Company |
|---|---|---|---|
| Warranty Deed | -- | None Listed On Document | |
| Warranty Deed | -- | Continental Title Holding Co | |
| Special Warranty Deed | $239,401 | Continental Title Company | |
| Trustee Deed | $272,859 | None Available | |
| Interfamily Deed Transfer | -- | Pulaski Title Company | |
| Warranty Deed | $315,000 | Pulaski Title Company | |
| Warranty Deed | $270,000 | -- |
Mortgage History
| Date | Status | Loan Amount | Loan Type |
|---|---|---|---|
| Open | $356,000 | New Conventional | |
| Closed | $83,200 | Credit Line Revolving | |
| Previous Owner | $230,500 | New Conventional | |
| Previous Owner | $230,320 | New Conventional | |
| Previous Owner | $5,992 | Stand Alone Second | |
| Previous Owner | $227,439 | FHA | |
| Previous Owner | $27,700 | Credit Line Revolving | |
| Previous Owner | $235,063 | FHA | |
| Previous Owner | $35,000 | Credit Line Revolving | |
| Previous Owner | $260,000 | New Conventional | |
| Previous Owner | $252,000 | Fannie Mae Freddie Mac | |
| Previous Owner | $229,500 | No Value Available |
Property History
| Date | Event | Price | Change | Sq Ft Price |
|---|---|---|---|---|
| 06/21/2022 06/21/22 | Sold | -- | -- | -- |
| 05/23/2022 05/23/22 | Pending | -- | -- | -- |
| 05/18/2022 05/18/22 | For Sale | $445,000 | +48.4% | $161 / Sq Ft |
| 04/29/2019 04/29/19 | Sold | -- | -- | -- |
| 04/29/2019 04/29/19 | Pending | -- | -- | -- |
| 03/23/2019 03/23/19 | Price Changed | $299,900 | -9.1% | $109 / Sq Ft |
| 03/01/2019 03/01/19 | For Sale | $329,900 | -- | $119 / Sq Ft |
Tax History Compared to Growth
Tax History
| Year | Tax Paid | Tax Assessment Tax Assessment Total Assessment is a certain percentage of the fair market value that is determined by local assessors to be the total taxable value of land and additions on the property. | Land | Improvement |
|---|---|---|---|---|
| 2023 | $5,542 | $79,770 | $22,480 | $57,290 |
| 2022 | $4,956 | $66,250 | $15,730 | $50,520 |
| 2021 | $4,919 | $66,250 | $15,730 | $50,520 |
| 2020 | $5,072 | $65,130 | $16,190 | $48,940 |
| 2019 | $5,093 | $65,130 | $16,190 | $48,940 |
| 2018 | $4,558 | $54,970 | $16,190 | $38,780 |
| 2017 | $4,449 | $54,970 | $16,190 | $38,780 |
| 2016 | $4,700 | $55,840 | $16,190 | $39,650 |
| 2015 | $4,604 | $55,840 | $16,190 | $39,650 |
| 2014 | $4,650 | $55,000 | $7,370 | $47,630 |
Agents Affiliated with this Home
-
Emily Brophy

Seller's Agent in 2022
Emily Brophy
MO Realty
(636) 578-6450
3 in this area
87 Total Sales
-
Tony Schulte

Seller Co-Listing Agent in 2022
Tony Schulte
MO Realty
(636) 875-4848
1 in this area
148 Total Sales
-
Jessica Vargas

Buyer's Agent in 2022
Jessica Vargas
Nettwork Global
(636) 734-3797
4 in this area
272 Total Sales
-
Catherine Shaw-Connely

Seller's Agent in 2019
Catherine Shaw-Connely
Tom Shaw, REALTORS
(636) 346-4960
25 in this area
340 Total Sales
Map
Source: MARIS MLS
MLS Number: MIS19013234
APN: 22U-43-0151
- 16387 Wynncrest Falls Way
- 16404 Clayton Rd
- 265 Timber Tree Ct
- 16332 Wynncrest Falls Way
- 1514 Clayton Woods Ct
- 1834 Sparks Ct
- 2003 Centennial Ct
- 2260 Crimson View Dr
- 318 Berry Bush Ct
- 1571 Englebrook Dr
- 1909 Shepard Rd
- 16629 Babler View Dr
- 16715 Westglen Farms Dr
- 2232 Dartmouth Place Dr
- 16550 Westglen Farms Dr
- 16223 Pepper View Ct
- 18121 Forest Briar Ct
- 1652 Ridge Bend Dr
- 16550 Green Pines Dr
- 342 Clayton Trails Dr

