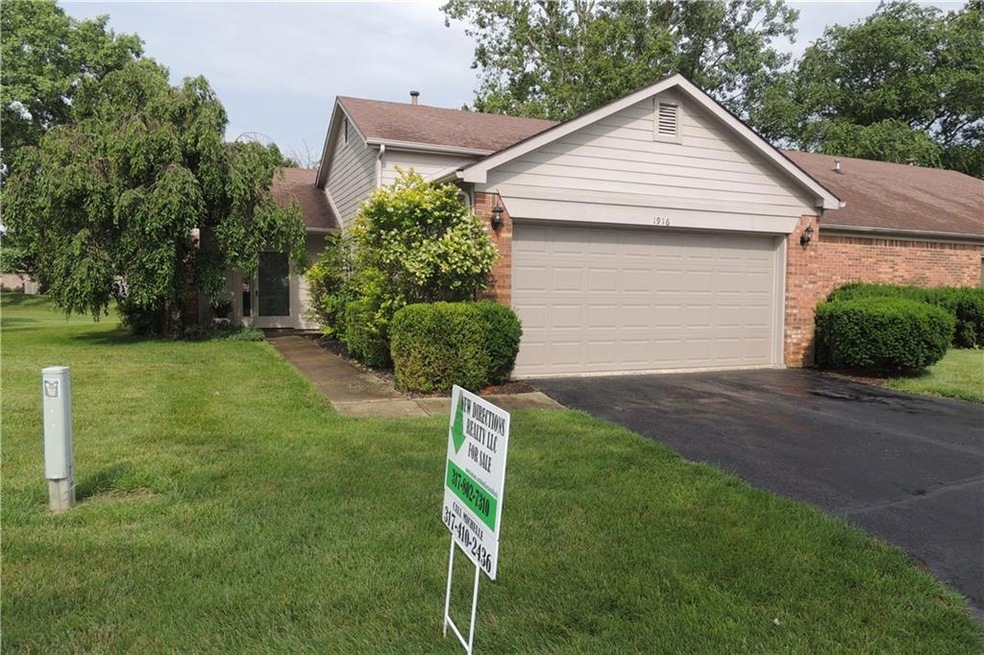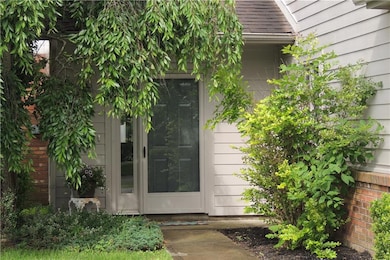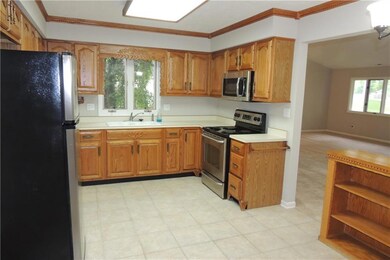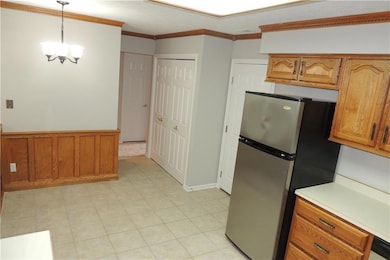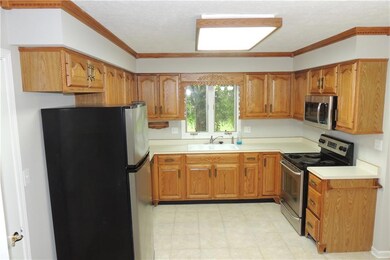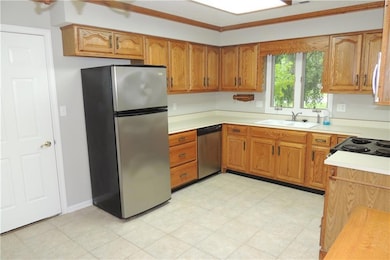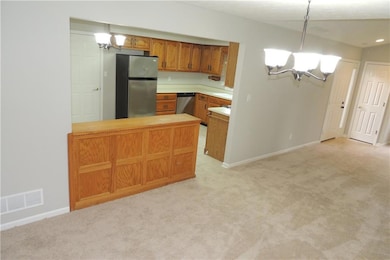
1916 Crystal Bay Dr E Plainfield, IN 46168
Highlights
- Waterfront
- Mature Trees
- Ranch Style House
- Van Buren Elementary School Rated A
- Deck
- Cathedral Ceiling
About This Home
As of May 2022Freshly painted and carpeted home is available immediately in sought after neighborhood! Home features a bright, cheerful open concept with plenty of natural light, storage space, sun room, and deck that looks out onto a mature apple tree. Home has some mature landscaping, large garage, and gas fireplace. Close to several amenities and conveniences.
Last Agent to Sell the Property
Michelle Barnett
Dropped Members Listed on: 06/22/2019
Last Buyer's Agent
Mark Mathis
Mathis Real Estate
Home Details
Home Type
- Single Family
Est. Annual Taxes
- $1,400
Year Built
- Built in 1987
Lot Details
- 60 Sq Ft Lot
- Waterfront
- Mature Trees
HOA Fees
- $207 Monthly HOA Fees
Parking
- 2 Car Attached Garage
- Garage Door Opener
Home Design
- Ranch Style House
- Brick Exterior Construction
- Slab Foundation
Interior Spaces
- 1,492 Sq Ft Home
- Woodwork
- Cathedral Ceiling
- Paddle Fans
- Gas Log Fireplace
- Fireplace Features Masonry
- Vinyl Clad Windows
- Great Room with Fireplace
- Laundry closet
Kitchen
- Eat-In Kitchen
- Electric Oven
- <<builtInMicrowave>>
- Dishwasher
- Disposal
Flooring
- Carpet
- Ceramic Tile
Bedrooms and Bathrooms
- 2 Bedrooms
- Walk-In Closet
- 2 Full Bathrooms
- Dual Vanity Sinks in Primary Bathroom
Outdoor Features
- Deck
- Enclosed Glass Porch
Utilities
- Forced Air Heating System
- Heating System Uses Gas
- Gas Water Heater
Community Details
- Association fees include lawncare, ground maintenance, snow removal, trash
- Crystal Bay Subdivision
- Property managed by Crossbridge at Crystal Bay
- The community has rules related to covenants, conditions, and restrictions
Listing and Financial Details
- Legal Lot and Block 10 / 1
- Assessor Parcel Number 321502350011000012
Ownership History
Purchase Details
Home Financials for this Owner
Home Financials are based on the most recent Mortgage that was taken out on this home.Purchase Details
Purchase Details
Home Financials for this Owner
Home Financials are based on the most recent Mortgage that was taken out on this home.Purchase Details
Purchase Details
Similar Homes in Plainfield, IN
Home Values in the Area
Average Home Value in this Area
Purchase History
| Date | Type | Sale Price | Title Company |
|---|---|---|---|
| Warranty Deed | $256,500 | None Listed On Document | |
| Warranty Deed | $205,000 | None Available | |
| Personal Reps Deed | $172,500 | Title Service | |
| Warranty Deed | -- | None Available | |
| Warranty Deed | -- | None Available |
Property History
| Date | Event | Price | Change | Sq Ft Price |
|---|---|---|---|---|
| 05/23/2022 05/23/22 | Sold | $256,500 | +4.7% | $179 / Sq Ft |
| 04/15/2022 04/15/22 | Pending | -- | -- | -- |
| 04/14/2022 04/14/22 | For Sale | $245,000 | +42.0% | $171 / Sq Ft |
| 07/26/2019 07/26/19 | Sold | $172,500 | -1.4% | $116 / Sq Ft |
| 06/24/2019 06/24/19 | Pending | -- | -- | -- |
| 06/22/2019 06/22/19 | For Sale | $175,000 | -- | $117 / Sq Ft |
Tax History Compared to Growth
Tax History
| Year | Tax Paid | Tax Assessment Tax Assessment Total Assessment is a certain percentage of the fair market value that is determined by local assessors to be the total taxable value of land and additions on the property. | Land | Improvement |
|---|---|---|---|---|
| 2024 | $2,151 | $238,300 | $22,800 | $215,500 |
| 2023 | $2,028 | $230,200 | $21,700 | $208,500 |
| 2022 | $1,974 | $205,400 | $20,700 | $184,700 |
| 2021 | $1,711 | $180,900 | $20,700 | $160,200 |
| 2020 | $1,542 | $167,200 | $20,700 | $146,500 |
| 2019 | $1,409 | $158,100 | $19,500 | $138,600 |
| 2018 | $1,399 | $154,100 | $19,500 | $134,600 |
| 2017 | $1,336 | $144,400 | $20,700 | $123,700 |
| 2016 | $1,253 | $138,500 | $20,700 | $117,800 |
| 2014 | $1,230 | $134,000 | $20,400 | $113,600 |
Agents Affiliated with this Home
-
Patsy Coffey

Seller's Agent in 2022
Patsy Coffey
Keller Williams Indy Metro S
(317) 281-3413
5 in this area
254 Total Sales
-
Mark Coffey Jr.

Seller Co-Listing Agent in 2022
Mark Coffey Jr.
Keller Williams Indy Metro S
(317) 400-9258
13 in this area
383 Total Sales
-
C
Buyer's Agent in 2022
Cate Waggoner-Lee
RE/MAX
-
M
Seller's Agent in 2019
Michelle Barnett
Dropped Members
-
M
Buyer's Agent in 2019
Mark Mathis
Mathis Real Estate
Map
Source: MIBOR Broker Listing Cooperative®
MLS Number: 21649935
APN: 32-15-02-350-011.000-012
- 1847 Crystal Bay Dr E
- 1011 Stevedon Ct
- 5982 Oak Hill Dr W
- 5939 Oberlies Way
- 1515 Renee Dr
- 6276 Quail Ridge W
- 5959 Sugar Grove Rd
- 113 Hunters Ridge Dr
- 6413 Amber Pass
- 5865 Pennekamp Dr
- 7082 Hunters Ridge Dr
- 1238 Passage Way
- 6377 Harvey Dr
- 6637 E County Road 600 S
- 6923 Bryant Place
- 6588 Dunsdin Dr
- 6585 Dunsdin Dr
- 5586 Gibbs Rd
- 5740 Gibbs Rd
- 5458 Gibbs Rd
