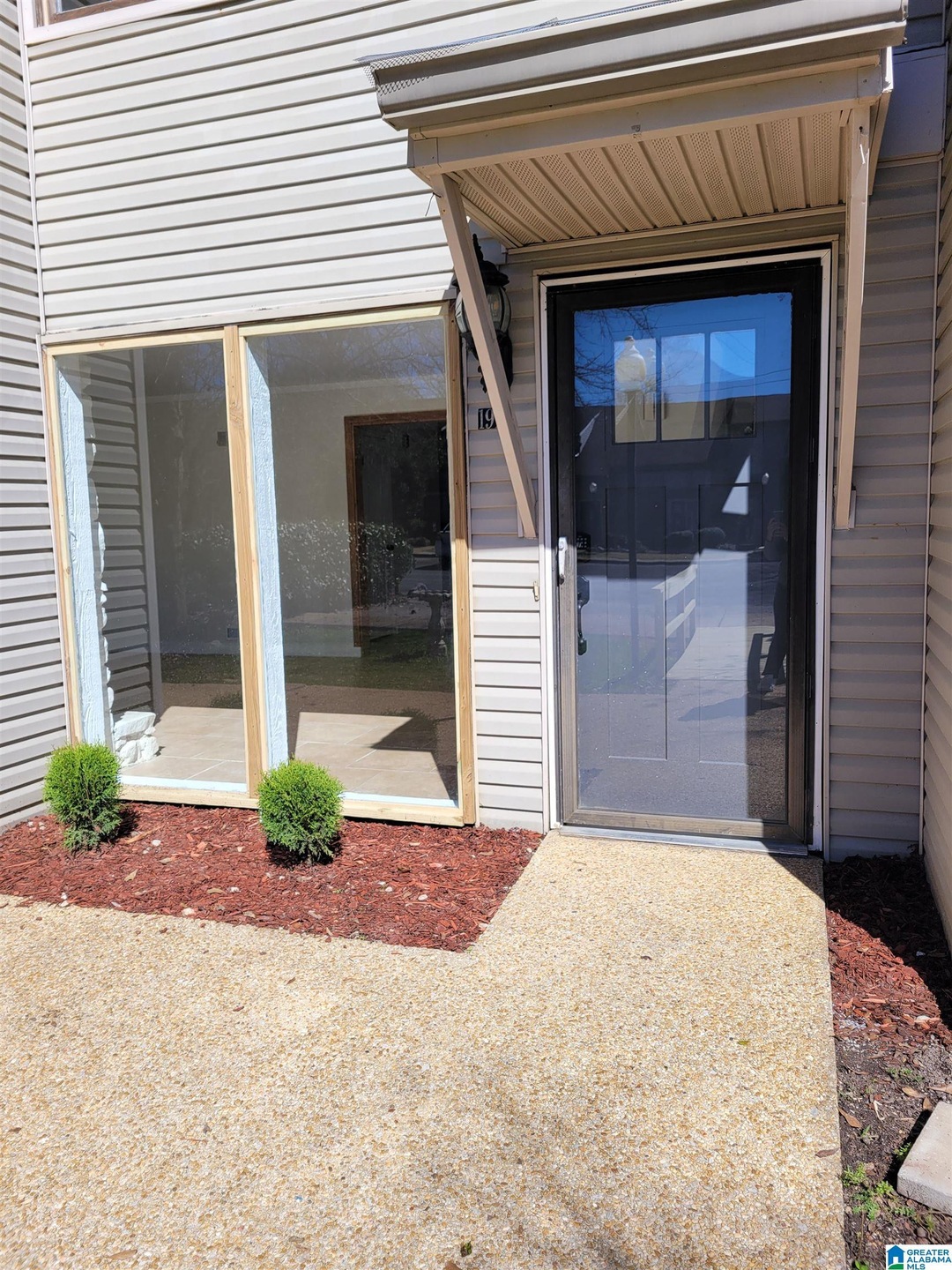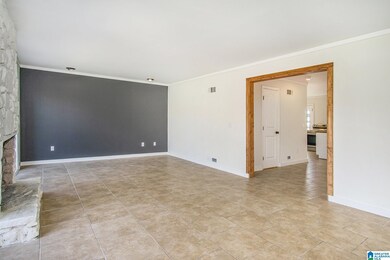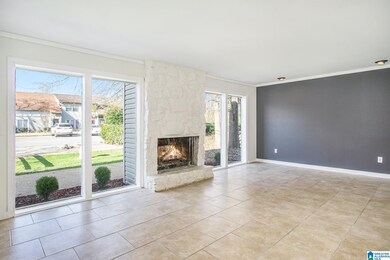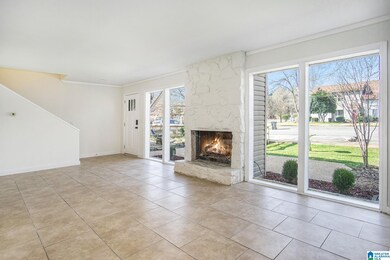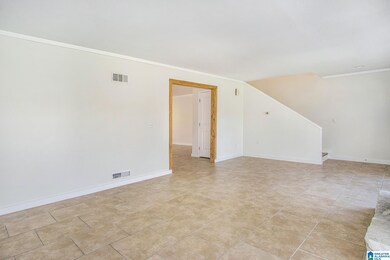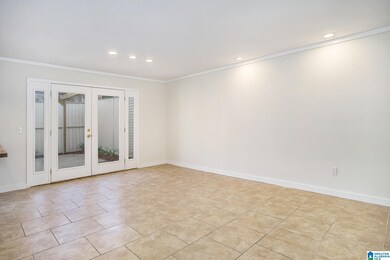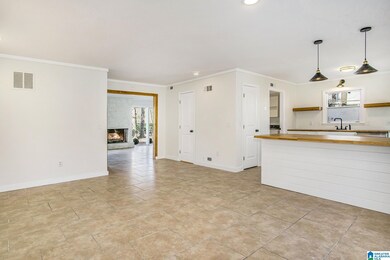
1917 Chandalar Ct Unit A Pelham, AL 35124
Estimated Value: $192,000 - $208,694
Highlights
- In Ground Pool
- Attic
- Butcher Block Countertops
- Pelham Oaks Elementary School Rated A-
- Great Room
- 1-minute walk to Carroll Park
About This Home
As of April 2022This lovely townhouse has been completely renovated!! The main level features a generous family room with a fireplace. A guest bathroom can be conveniently located off the family room. Entertain your guests as the formal dinning room is open to the kitchen and its LARGE SIZE PENINSULA. The kitchen has brand new stainless steel appliances, cabinets, and butcher block countertops. Enjoy outdoors time in your very own private and fenced patio. As you transition to the upper level, do not forget to admire the updated staircase flooring and breathtaking chandelier. Also updated are the master bedroom and bathroom with an outstanding shower, brand new vanity, and large walk-in closet. Two additional spacious bedrooms and one full bathroom complete this amazing home.
Last Agent to Sell the Property
Lorena Santos
Keller Williams Realty Hoover License #141195 Listed on: 03/02/2022

Townhouse Details
Home Type
- Townhome
Est. Annual Taxes
- $735
Year Built
- Built in 1973
Lot Details
- 1,742 Sq Ft Lot
- Fenced Yard
HOA Fees
- $100 Monthly HOA Fees
Home Design
- Slab Foundation
- Vinyl Siding
Interior Spaces
- 2-Story Property
- Wood Burning Fireplace
- Stone Fireplace
- Gas Fireplace
- Window Treatments
- Family Room with Fireplace
- Great Room
- Dining Room
- Pull Down Stairs to Attic
Kitchen
- Electric Oven
- Stove
- Dishwasher
- Butcher Block Countertops
Flooring
- Tile
- Vinyl
Bedrooms and Bathrooms
- 3 Bedrooms
- Primary Bedroom Upstairs
- Bathtub and Shower Combination in Primary Bathroom
- Linen Closet In Bathroom
Laundry
- Laundry Room
- Laundry on main level
- Washer and Electric Dryer Hookup
Parking
- On-Street Parking
- Uncovered Parking
Pool
- In Ground Pool
- Fence Around Pool
Schools
- Pelham Oaks Elementary School
- Pelham Park Middle School
- Pelham High School
Utilities
- Central Heating and Cooling System
- Underground Utilities
- Gas Water Heater
Additional Features
- Covered patio or porch
- In Flood Plain
Listing and Financial Details
- Visit Down Payment Resource Website
- Assessor Parcel Number 13-1-01-4-401-011.000
Community Details
Overview
- Chandalar South Townhouse Association, Phone Number (205) 665-5556
Recreation
- Community Pool
Ownership History
Purchase Details
Home Financials for this Owner
Home Financials are based on the most recent Mortgage that was taken out on this home.Purchase Details
Home Financials for this Owner
Home Financials are based on the most recent Mortgage that was taken out on this home.Purchase Details
Purchase Details
Home Financials for this Owner
Home Financials are based on the most recent Mortgage that was taken out on this home.Purchase Details
Purchase Details
Home Financials for this Owner
Home Financials are based on the most recent Mortgage that was taken out on this home.Purchase Details
Home Financials for this Owner
Home Financials are based on the most recent Mortgage that was taken out on this home.Purchase Details
Home Financials for this Owner
Home Financials are based on the most recent Mortgage that was taken out on this home.Similar Homes in Pelham, AL
Home Values in the Area
Average Home Value in this Area
Purchase History
| Date | Buyer | Sale Price | Title Company |
|---|---|---|---|
| Storey Epiphany | -- | None Listed On Document | |
| Barco Manuel | $95,000 | None Listed On Document | |
| Bentley Nicole Breanne | -- | None Available | |
| Belflower Nicole B | $68,192 | None Available | |
| The Secretary Of Housing And Urban Devel | -- | None Available | |
| Swift Rita | $114,500 | None Available | |
| Yarbrough Avery L | $89,999 | -- | |
| Seymore Belinda B | $72,300 | -- |
Mortgage History
| Date | Status | Borrower | Loan Amount |
|---|---|---|---|
| Open | Storey Epiphany | $169,750 | |
| Previous Owner | Belflower Nicole B | $69,717 | |
| Previous Owner | Swift Lyn | $120,491 | |
| Previous Owner | Swift Rita | $114,500 | |
| Previous Owner | Yarbrough Avery L | $89,999 | |
| Previous Owner | Seymore Belinda B | $72,263 |
Property History
| Date | Event | Price | Change | Sq Ft Price |
|---|---|---|---|---|
| 04/15/2022 04/15/22 | Sold | $175,000 | +9.4% | $96 / Sq Ft |
| 03/16/2022 03/16/22 | Pending | -- | -- | -- |
| 03/02/2022 03/02/22 | For Sale | $159,900 | +68.3% | $88 / Sq Ft |
| 12/17/2021 12/17/21 | Sold | $95,000 | -12.0% | $52 / Sq Ft |
| 11/18/2021 11/18/21 | Pending | -- | -- | -- |
| 11/12/2021 11/12/21 | For Sale | $108,000 | -- | $59 / Sq Ft |
Tax History Compared to Growth
Tax History
| Year | Tax Paid | Tax Assessment Tax Assessment Total Assessment is a certain percentage of the fair market value that is determined by local assessors to be the total taxable value of land and additions on the property. | Land | Improvement |
|---|---|---|---|---|
| 2024 | $1,285 | $22,160 | $0 | $0 |
| 2023 | $1,074 | $19,220 | $0 | $0 |
| 2022 | $864 | $15,600 | $0 | $0 |
| 2021 | $781 | $14,180 | $0 | $0 |
| 2020 | $735 | $13,380 | $0 | $0 |
| 2019 | $655 | $12,000 | $0 | $0 |
| 2017 | $592 | $10,920 | $0 | $0 |
| 2015 | $590 | $10,880 | $0 | $0 |
| 2014 | $538 | $9,980 | $0 | $0 |
Agents Affiliated with this Home
-
L
Seller's Agent in 2022
Lorena Santos
Keller Williams Realty Hoover
(786) 362-3398
3 in this area
5 Total Sales
-
Tiffany Seals

Buyer's Agent in 2022
Tiffany Seals
Keller Williams Trussville
(205) 307-8054
1 in this area
35 Total Sales
-
Jennifer Smith

Seller's Agent in 2021
Jennifer Smith
Keller Williams Metro South
(205) 260-9265
12 in this area
53 Total Sales
Map
Source: Greater Alabama MLS
MLS Number: 1312385
APN: 13-1-01-4-401-011-000
- 2635 Chandalar Cir
- 905 Willowbend Rd
- 913 Ryecroft Rd
- 127 Crestmont Ln
- 3509 Wildewood Dr
- 2229 Richmond Ln
- 141 Crestmont Ln
- 3479 Wildewood Dr
- 0 Round Hill Rd Unit 1272795
- 2274 Richmond Cir
- 111 Cobblestone Terrace
- 156 Sugar Dr
- 3024 Camellia Ridge Ct
- 4701 Wooddale Ln
- 3016 Camellia Ridge Ct
- 4029 Saddle Run Cir
- 513 Overhill Rd
- 313 Chadwick Place
- 4033 Saddle Run Cir
- 4669 Burningtree Ln
- 1917 Chandalar Ct Unit A
- 1915 Chandalar Ct Unit D
- 1915 Chandalar Ct Unit 4
- 1913 Chandalar Ct
- 1919 Chandalar Ct Unit 4B
- 1911 Chandalar Ct Unit B
- 1921 Chandalar Ct Unit 4C
- 1909 Chandalar Ct
- 1923 Chandalar Ct Unit 4D
- 0 Chandalar Ct
- 1907 Chandalar Ct
- 1905 Chandalar Ct Unit 7C
- 1912 Chandalar Ct
- 1916 Chandalar Ct
- 1903 Chandalar Ct
- 1914 Chandalar Ct Unit B
- 1910 Chandalar Ct
- 1901 Chandalar Ct Unit 7A
- 1927 Chandalar Ct
- 2029 Chandalar Ct
