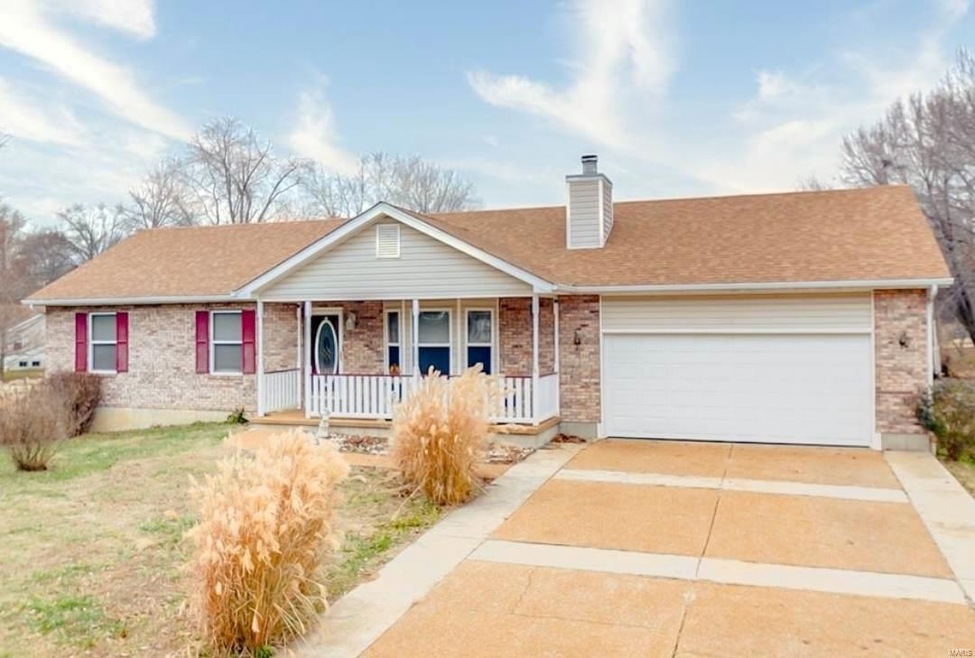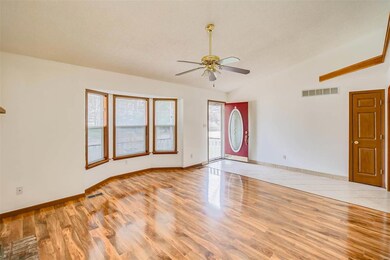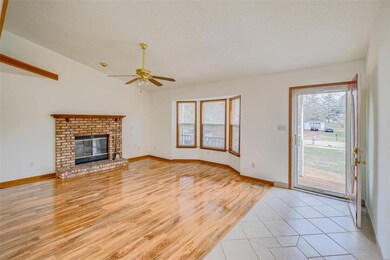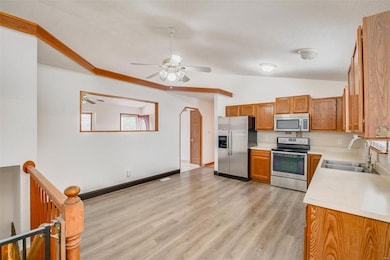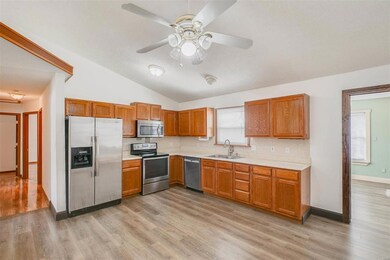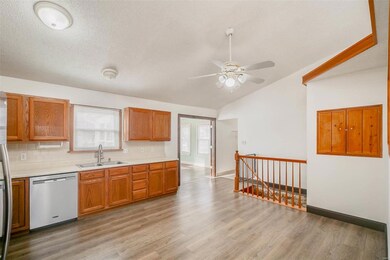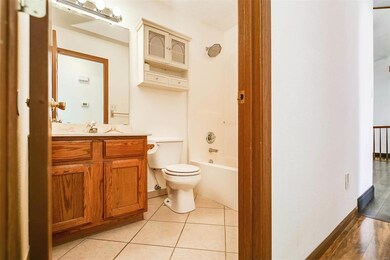
1919 Highway N Pacific, MO 63069
Highlights
- Spa
- Deck
- Wood Flooring
- Colonial Architecture
- Center Hall Plan
- Sun or Florida Room
About This Home
As of April 2023Back on Market, no fault of seller. Price reduced to sell! Not enough space in your current home? Needing more room for the entire family? This is it! 3 bedrooms on the main floor. Master bedroom with master full bath has a walk out that takes you to your beautiful double deck. 2 large bedrooms across the hall and a nice size full hall bath. Kitchen is eat in and great for entertaining with All appliances staying! Sunroom is Just off the kitchen with a walk out to the deck and multiple beautiful windows. Large living room with a wood burning stove is just so cozy. When you come in from your 2 car 20x20 garage with workshop you will walk into the mainfloor laundry and also see the half bath that Would double as a mud room. Downstairs to the finished basement is a very large recreational area with a wet bar and extra storage. Walk out basement, bedroom, full bathroom making it a great spot for an in laws quarters if needed. Hot tub and extra storage are outside with a fenced in level lot
Last Agent to Sell the Property
Gateway Real Estate License #2018003824 Listed on: 12/09/2022
Home Details
Home Type
- Single Family
Est. Annual Taxes
- $2,610
Year Built
- Built in 2001
Lot Details
- 0.47 Acre Lot
- Lot Dimensions are 125x150x152x145
- Chain Link Fence
- Level Lot
Parking
- 2 Car Attached Garage
- Workshop in Garage
- Garage Door Opener
Home Design
- Colonial Architecture
- Ranch Style House
- Brick Veneer
- Vinyl Siding
Interior Spaces
- 1,585 Sq Ft Home
- Wet Bar
- Coffered Ceiling
- Ceiling Fan
- Wood Burning Fireplace
- Window Treatments
- Bay Window
- Six Panel Doors
- Center Hall Plan
- Family Room
- Living Room with Fireplace
- Combination Kitchen and Dining Room
- Sun or Florida Room
- Utility Room
- Laundry on main level
- Wood Flooring
- Fire and Smoke Detector
Kitchen
- Eat-In Kitchen
- Electric Oven or Range
- Microwave
- Dishwasher
- Disposal
Bedrooms and Bathrooms
- 4 Bedrooms | 3 Main Level Bedrooms
- Primary Bathroom is a Full Bathroom
Partially Finished Basement
- Walk-Out Basement
- Basement Fills Entire Space Under The House
- Finished Basement Bathroom
- Basement Window Egress
Outdoor Features
- Spa
- Deck
- Patio
Schools
- Zitzman Elem. Elementary School
- Meramec Valley\Riverbend Middle School
- Pacific High School
Farming
- Machine Shed
Utilities
- Forced Air Heating and Cooling System
- Electric Water Heater
- Water Softener is Owned
- High Speed Internet
Community Details
- Recreational Area
Listing and Financial Details
- Assessor Parcel Number 19-6-140-2-003-008250
Ownership History
Purchase Details
Home Financials for this Owner
Home Financials are based on the most recent Mortgage that was taken out on this home.Purchase Details
Purchase Details
Home Financials for this Owner
Home Financials are based on the most recent Mortgage that was taken out on this home.Purchase Details
Purchase Details
Home Financials for this Owner
Home Financials are based on the most recent Mortgage that was taken out on this home.Similar Homes in Pacific, MO
Home Values in the Area
Average Home Value in this Area
Purchase History
| Date | Type | Sale Price | Title Company |
|---|---|---|---|
| Special Warranty Deed | -- | -- | |
| Quit Claim Deed | -- | -- | |
| Warranty Deed | -- | Chesterfield Title Agency Ll | |
| Interfamily Deed Transfer | -- | None Available | |
| Warranty Deed | -- | None Available |
Mortgage History
| Date | Status | Loan Amount | Loan Type |
|---|---|---|---|
| Open | $11,339 | New Conventional | |
| Open | $284,747 | New Conventional | |
| Previous Owner | $176,000 | New Conventional | |
| Previous Owner | $392,494 | Adjustable Rate Mortgage/ARM | |
| Previous Owner | $392,494 | Adjustable Rate Mortgage/ARM | |
| Previous Owner | $190,272 | FHA | |
| Previous Owner | $136,874 | New Conventional | |
| Previous Owner | $25,000 | Credit Line Revolving | |
| Previous Owner | $132,000 | New Conventional |
Property History
| Date | Event | Price | Change | Sq Ft Price |
|---|---|---|---|---|
| 04/06/2023 04/06/23 | Sold | -- | -- | -- |
| 01/16/2023 01/16/23 | Pending | -- | -- | -- |
| 01/03/2023 01/03/23 | Price Changed | $299,900 | 0.0% | $189 / Sq Ft |
| 01/03/2023 01/03/23 | For Sale | $299,900 | -1.7% | $189 / Sq Ft |
| 12/27/2022 12/27/22 | Pending | -- | -- | -- |
| 12/19/2022 12/19/22 | Price Changed | $305,000 | -11.6% | $192 / Sq Ft |
| 12/09/2022 12/09/22 | For Sale | $345,000 | +53.3% | $218 / Sq Ft |
| 08/05/2019 08/05/19 | Sold | -- | -- | -- |
| 06/20/2019 06/20/19 | Price Changed | $225,000 | -2.2% | $142 / Sq Ft |
| 05/22/2019 05/22/19 | For Sale | $230,000 | -- | $145 / Sq Ft |
Tax History Compared to Growth
Tax History
| Year | Tax Paid | Tax Assessment Tax Assessment Total Assessment is a certain percentage of the fair market value that is determined by local assessors to be the total taxable value of land and additions on the property. | Land | Improvement |
|---|---|---|---|---|
| 2024 | $2,610 | $34,565 | $0 | $0 |
| 2023 | $2,610 | $34,565 | $0 | $0 |
| 2022 | $2,642 | $38,076 | $0 | $0 |
| 2021 | $2,630 | $38,076 | $0 | $0 |
| 2020 | $2,521 | $36,471 | $0 | $0 |
| 2019 | $2,517 | $36,471 | $0 | $0 |
| 2018 | $2,491 | $35,351 | $0 | $0 |
| 2017 | $2,474 | $35,351 | $0 | $0 |
| 2016 | $2,322 | $32,853 | $0 | $0 |
| 2015 | $2,259 | $32,853 | $0 | $0 |
| 2014 | $2,238 | $33,121 | $0 | $0 |
Agents Affiliated with this Home
-
Kelly Coffman

Seller's Agent in 2023
Kelly Coffman
Gateway Real Estate
(314) 221-6090
1 in this area
77 Total Sales
-
Summer Husereau

Buyer's Agent in 2023
Summer Husereau
MORE, REALTORS
(314) 809-2804
50 in this area
96 Total Sales
-
Kelly Bennett

Seller's Agent in 2019
Kelly Bennett
EXP Realty, LLC
(314) 608-6200
1 in this area
119 Total Sales
-
Sharon Patton

Buyer's Agent in 2019
Sharon Patton
RE/MAX
(636) 795-8233
3 in this area
72 Total Sales
Map
Source: MARIS MLS
MLS Number: MIS22077143
APN: 19-6-140-2-003-008250
- 1673 Lake Meade Dr
- 1257 Sonoma Way
- 1600 Lake Meade Dr
- 1718 Highway N
- 1505 Cypress Dr
- 97 Lamar Pkwy
- 1006 Silver Lake Ridge Dr
- 1897 Indian Trail Rd
- 2401 Mountain Range Ct
- 2411 Smokey Mountain Ln
- 60 Cedar Brook Dr
- 124 Hogan Ave
- 2161 Meadow Grass Dr
- 40 Cedar Ridge Dr
- 514 W Meramec St
- 500 W Pacific St
- 0 Pacific Estates Dr Unit MAR25014960
- 400 Denton Rd
- 418 Williams St
- 418 Monroe St
