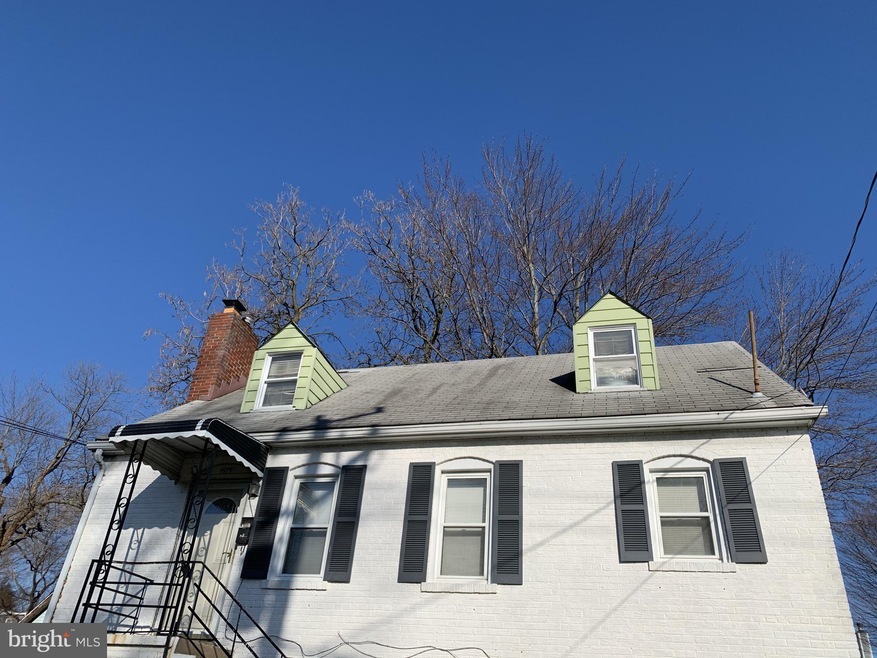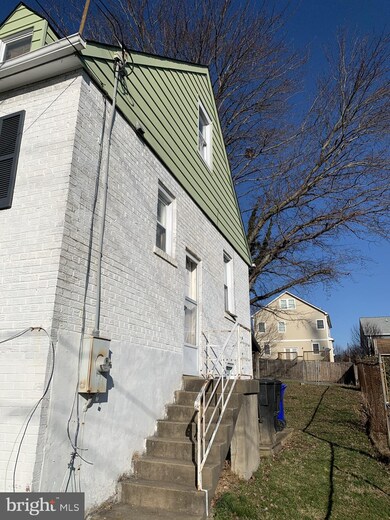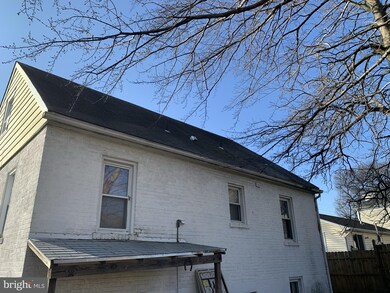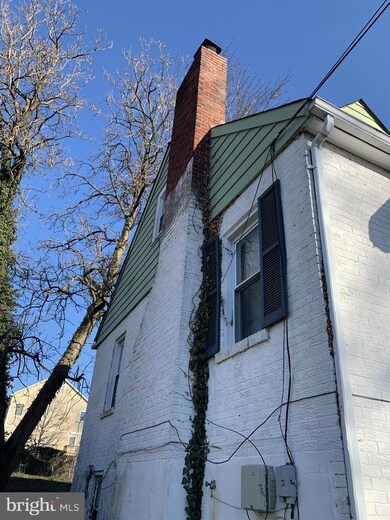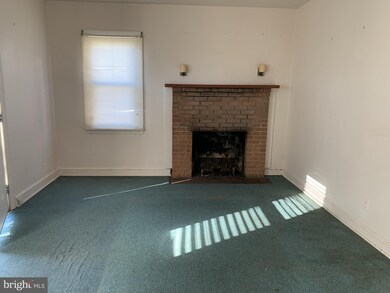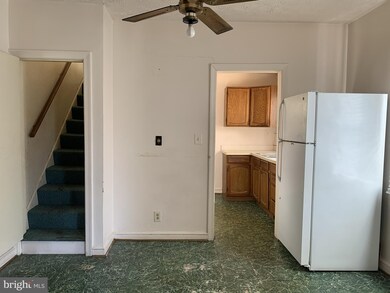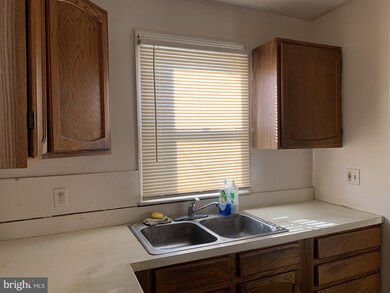
1919 N Edison St Arlington, VA 22207
High View Park NeighborhoodEstimated Value: $880,000 - $1,062,163
4
Beds
2
Baths
1,340
Sq Ft
$719/Sq Ft
Est. Value
Highlights
- Cape Cod Architecture
- 1 Fireplace
- Central Heating
- Glebe Elementary School Rated A
- No HOA
- 4-minute walk to High View Park
About This Home
As of April 2021Ready for your vision to make this property shine or build your dream home! Cape cod model selling as-is in the highly coveted Highview Park Neighborhood | Minutes to Virginia Hospital Center, restaurants & minutes to Washington DC | Walk to High Park
Home Details
Home Type
- Single Family
Est. Annual Taxes
- $6,464
Year Built
- Built in 1935
Lot Details
- 6,750 Sq Ft Lot
- Property is zoned R-6
Parking
- On-Street Parking
Home Design
- Cape Cod Architecture
- Brick Exterior Construction
- Vinyl Siding
Interior Spaces
- Property has 3 Levels
- Ceiling Fan
- 1 Fireplace
- Carpet
- Gas Oven or Range
- Basement
Bedrooms and Bathrooms
Utilities
- Central Heating
- Natural Gas Water Heater
Community Details
- No Home Owners Association
- Highview Park Subdivision
Listing and Financial Details
- Tax Lot 17
- Assessor Parcel Number 08-013-007
Ownership History
Date
Name
Owned For
Owner Type
Purchase Details
Listed on
Feb 5, 2021
Closed on
Apr 27, 2021
Sold by
Collins Vivian and Morris Glenna
Bought by
Harsh David
Seller's Agent
Arturo Cruz
Compass
Buyer's Agent
John Allevato
KW United
List Price
$675,000
Sold Price
$740,000
Premium/Discount to List
$65,000
9.63%
Total Days on Market
17
Current Estimated Value
Home Financials for this Owner
Home Financials are based on the most recent Mortgage that was taken out on this home.
Estimated Appreciation
$223,791
Avg. Annual Appreciation
6.67%
Original Mortgage
$703,000
Outstanding Balance
$642,914
Interest Rate
3%
Mortgage Type
New Conventional
Estimated Equity
$320,877
Create a Home Valuation Report for This Property
The Home Valuation Report is an in-depth analysis detailing your home's value as well as a comparison with similar homes in the area
Similar Homes in Arlington, VA
Home Values in the Area
Average Home Value in this Area
Purchase History
| Date | Buyer | Sale Price | Title Company |
|---|---|---|---|
| Harsh David | $740,000 | Universal Title |
Source: Public Records
Mortgage History
| Date | Status | Borrower | Loan Amount |
|---|---|---|---|
| Open | Harsh David | $703,000 |
Source: Public Records
Property History
| Date | Event | Price | Change | Sq Ft Price |
|---|---|---|---|---|
| 04/28/2021 04/28/21 | Sold | $740,000 | 0.0% | $552 / Sq Ft |
| 02/23/2021 02/23/21 | Pending | -- | -- | -- |
| 02/22/2021 02/22/21 | Off Market | $740,000 | -- | -- |
| 02/17/2021 02/17/21 | For Sale | $675,000 | -8.8% | $504 / Sq Ft |
| 02/05/2021 02/05/21 | Off Market | $740,000 | -- | -- |
| 02/05/2021 02/05/21 | For Sale | $675,000 | -- | $504 / Sq Ft |
Source: Bright MLS
Tax History Compared to Growth
Tax History
| Year | Tax Paid | Tax Assessment Tax Assessment Total Assessment is a certain percentage of the fair market value that is determined by local assessors to be the total taxable value of land and additions on the property. | Land | Improvement |
|---|---|---|---|---|
| 2024 | $10,313 | $998,400 | $714,100 | $284,300 |
| 2023 | $8,067 | $783,200 | $714,100 | $69,100 |
| 2022 | $7,706 | $748,200 | $654,100 | $94,100 |
| 2021 | $6,952 | $675,000 | $603,400 | $71,600 |
| 2020 | $6,465 | $630,100 | $560,000 | $70,100 |
| 2019 | $6,083 | $592,900 | $525,000 | $67,900 |
| 2018 | $5,738 | $570,400 | $490,000 | $80,400 |
| 2017 | $5,355 | $532,300 | $465,000 | $67,300 |
| 2016 | $5,275 | $532,300 | $465,000 | $67,300 |
| 2015 | $5,190 | $521,100 | $460,000 | $61,100 |
| 2014 | $4,991 | $501,100 | $440,000 | $61,100 |
Source: Public Records
Agents Affiliated with this Home
-
Arturo Cruz

Seller's Agent in 2021
Arturo Cruz
Compass
(703) 474-1134
1 in this area
155 Total Sales
-
John Allevato

Buyer's Agent in 2021
John Allevato
KW United
(304) 543-7240
1 in this area
27 Total Sales
Map
Source: Bright MLS
MLS Number: VAAR174894
APN: 08-013-007
Nearby Homes
- 5119 19th St N
- 2025 N Emerson St
- 2001 N George Mason Dr
- 5008 22nd St N
- 2142 N Dinwiddie St
- 4914 22nd St N
- 5151 19th Rd N
- 5204 20th St N
- 4817 20th St N
- 1804 N Culpeper St
- 2233 N Dinwiddie St
- 0 N Emerson St
- 2222 N Emerson St
- 1713 N Cameron St
- 1620 N George Mason Dr
- 2013 Patrick Henry Dr
- 2100 Patrick Henry Dr
- 2425 N Dickerson St
- 2312 N Florida St
- 2327 N Glebe Rd
- 1919 N Edison St
- 1921 N Edison St
- 1917 N Edison St
- 1913 N Edison St
- 5017 19th St N
- 1927 N Edison St
- 1931 N Edison St
- 1916 N Dinwiddie St
- 1905 N Edison St
- 1920 N Dinwiddie St
- 1912 N Dinwiddie St
- 1916 N Edison St
- 1908 N Dinwiddie St
- 1924 N Dinwiddie St
- 1912 N Edison St
- 5100 19th Rd N
- 5101 19th St N
- 1933 N Edison St
- 1903 N Edison St
- 1930 N Dinwiddie St
