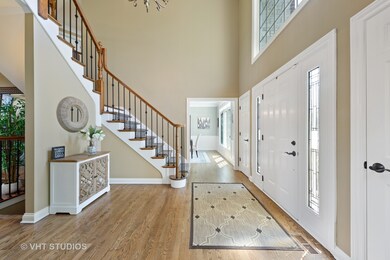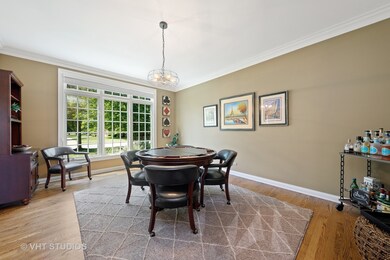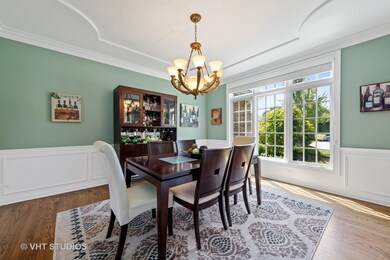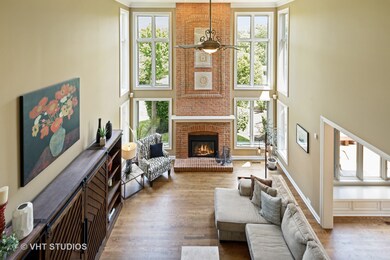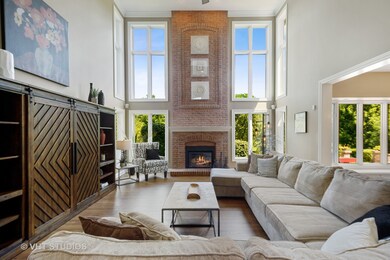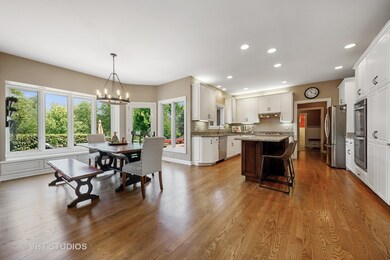
1919 Wicklow Rd Naperville, IL 60564
River Run NeighborhoodHighlights
- Home Theater
- Spa
- Vaulted Ceiling
- Graham Elementary School Rated A+
- Deck
- Traditional Architecture
About This Home
As of September 2020Welcome to this warm and inviting home in River Run! 5 bedrooms and 5.1 bathrooms await you in this stunning and open home! Your two-story foyer greets you as you enter with hardwood floors, white trim, and neutral tones carrying you throughout. Your re-purposed private formal living room now offers space as a great game area for poker nights or pool tournaments! Working from home has never been more desirable than working from your first-floor home office with natural light and built-in bookshelves. Your powder room (one of two bathrooms on the main level) divides your gaming area from your home-office. The impressive two-story family room with soaring brick fireplace flanked by tall windows is the perfect place for entertaining as it opens to your eating area with views of your backyard from your comfy window seat and kitchen complete with accent island, white cabinets with over/under lighting, granite countertops, wine area, built-in double ovens, and 5 burner gas range. The space continues to your media center that is across from your massive walk-in pantry with additional freezer that leads back to your huge mudroom complete with built-in cubbies, extra storage space, access to your heated three car garage, additional full bathroom and separate laundry area with folding station + a dog bath! Ascend to the second level where your master suite awaits featuring your second fireplace with stone surround, extra-large walk-in closet + finished bonus area, and private bathroom with tub, separate shower, new skylight, and double sinks. Next door you will find your guest suite which also offers it's own private bathroom. Two additional bedrooms are located at the other end of the catwalk with a shared bathroom featuring another new skylight for even more natural light, double sinks, and tub/shower. The living continues in the your finished basement complete with theatre room + tiered seating, bar area, workout space, 5th bedroom, & 5th full bathroom. Your living extends outside on this .57 acre lot to your peaceful backyard with deck + paver patio, gas grill hook-up, fire pit, 6 person hot tub, mini waterfall, and views of the stream. Surround sound flows throughout this home! Upgrades: Deck freshly stained [2020], Roof, Gutters, Skylights, Water Heater [2019], Stair runner and iron spindles on stairs [2018]. Radon system in place. AHS Home Warranty through January 2021. Naperville Dist 204 schools [Graham, Crone, Neuqua]. $10,000 River Run Membership included. $1,375 annual membership fee. $300 annual HOA dues. Welcome Home!
Last Agent to Sell the Property
Baird & Warner License #475144760 Listed on: 07/16/2020

Home Details
Home Type
- Single Family
Est. Annual Taxes
- $18,627
Year Built | Renovated
- 1996 | 2013
Lot Details
- Southern Exposure
HOA Fees
- $25 per month
Parking
- Attached Garage
- Garage ceiling height seven feet or more
- Heated Garage
- Garage Door Opener
- Driveway
- Parking Included in Price
- Garage Is Owned
Home Design
- Traditional Architecture
- Brick Exterior Construction
- Slab Foundation
- Asphalt Shingled Roof
- Stone Siding
Interior Spaces
- Dry Bar
- Vaulted Ceiling
- Skylights
- Fireplace With Gas Starter
- Dining Area
- Home Theater
- Home Office
- Bonus Room
- Storage Room
- Home Gym
- Wood Flooring
Kitchen
- Breakfast Bar
- Walk-In Pantry
- Butlers Pantry
- Double Oven
- Microwave
- Freezer
- Dishwasher
- Stainless Steel Appliances
- Kitchen Island
- Disposal
Bedrooms and Bathrooms
- Walk-In Closet
- Primary Bathroom is a Full Bathroom
- Bathroom on Main Level
- Dual Sinks
- Soaking Tub
- Separate Shower
Laundry
- Laundry on main level
- Dryer
- Washer
Finished Basement
- Basement Fills Entire Space Under The House
- Finished Basement Bathroom
Outdoor Features
- Spa
- Deck
- Patio
- Fire Pit
Utilities
- Forced Air Heating and Cooling System
- Heating System Uses Gas
- Lake Michigan Water
Community Details
- Stream
Ownership History
Purchase Details
Home Financials for this Owner
Home Financials are based on the most recent Mortgage that was taken out on this home.Purchase Details
Home Financials for this Owner
Home Financials are based on the most recent Mortgage that was taken out on this home.Purchase Details
Home Financials for this Owner
Home Financials are based on the most recent Mortgage that was taken out on this home.Purchase Details
Home Financials for this Owner
Home Financials are based on the most recent Mortgage that was taken out on this home.Purchase Details
Home Financials for this Owner
Home Financials are based on the most recent Mortgage that was taken out on this home.Purchase Details
Home Financials for this Owner
Home Financials are based on the most recent Mortgage that was taken out on this home.Similar Homes in the area
Home Values in the Area
Average Home Value in this Area
Purchase History
| Date | Type | Sale Price | Title Company |
|---|---|---|---|
| Warranty Deed | $757,500 | Baird & Warner Ttl Svcs Inc | |
| Warranty Deed | $721,000 | None Available | |
| Warranty Deed | $785,000 | Baird & Warner Title Svcs In | |
| Warranty Deed | $582,500 | -- | |
| Warranty Deed | $437,500 | Attorneys Title Guaranty Fun | |
| Warranty Deed | $406,000 | Chicago Title Insurance Co |
Mortgage History
| Date | Status | Loan Amount | Loan Type |
|---|---|---|---|
| Open | $510,400 | New Conventional | |
| Open | $1,705,802 | Credit Line Revolving | |
| Previous Owner | $5,768,000 | New Conventional | |
| Previous Owner | $588,750 | New Conventional | |
| Previous Owner | $623,000 | Unknown | |
| Previous Owner | $565,550 | Stand Alone First | |
| Previous Owner | $59,200 | Credit Line Revolving | |
| Previous Owner | $516,750 | Stand Alone First | |
| Previous Owner | $45,000 | Credit Line Revolving | |
| Previous Owner | $467,000 | Unknown | |
| Previous Owner | $471,000 | Unknown | |
| Previous Owner | $170,000 | Credit Line Revolving | |
| Previous Owner | $120,000 | Credit Line Revolving | |
| Previous Owner | $461,875 | No Value Available | |
| Previous Owner | $209,600 | No Value Available | |
| Previous Owner | $290,000 | No Value Available | |
| Closed | $100,000 | No Value Available |
Property History
| Date | Event | Price | Change | Sq Ft Price |
|---|---|---|---|---|
| 09/28/2020 09/28/20 | Sold | $757,500 | -1.6% | $172 / Sq Ft |
| 08/15/2020 08/15/20 | Pending | -- | -- | -- |
| 07/16/2020 07/16/20 | For Sale | $769,900 | -1.9% | $175 / Sq Ft |
| 06/26/2015 06/26/15 | Sold | $785,000 | -1.3% | -- |
| 04/15/2015 04/15/15 | Pending | -- | -- | -- |
| 04/15/2015 04/15/15 | For Sale | $795,000 | -- | -- |
Tax History Compared to Growth
Tax History
| Year | Tax Paid | Tax Assessment Tax Assessment Total Assessment is a certain percentage of the fair market value that is determined by local assessors to be the total taxable value of land and additions on the property. | Land | Improvement |
|---|---|---|---|---|
| 2023 | $18,627 | $258,289 | $53,717 | $204,572 |
| 2022 | $17,789 | $239,543 | $50,815 | $188,728 |
| 2021 | $16,181 | $228,136 | $48,395 | $179,741 |
| 2020 | $15,876 | $224,521 | $47,628 | $176,893 |
| 2019 | $15,609 | $218,194 | $46,286 | $171,908 |
| 2018 | $15,604 | $216,188 | $45,268 | $170,920 |
| 2017 | $15,367 | $210,607 | $44,099 | $166,508 |
| 2016 | $15,339 | $206,074 | $43,150 | $162,924 |
| 2015 | $16,087 | $198,148 | $41,490 | $156,658 |
| 2014 | $16,087 | $201,562 | $41,490 | $160,072 |
| 2013 | $16,087 | $201,562 | $41,490 | $160,072 |
Agents Affiliated with this Home
-
Kristine Strouse

Seller's Agent in 2020
Kristine Strouse
Baird Warner
(630) 569-0623
2 in this area
117 Total Sales
-
Terri Strouse
T
Seller Co-Listing Agent in 2020
Terri Strouse
Baird Warner
2 in this area
59 Total Sales
-
Stephen Roake

Buyer's Agent in 2020
Stephen Roake
Keller Williams Infinity
(630) 866-3733
1 in this area
105 Total Sales
-
Susan Colella

Seller's Agent in 2015
Susan Colella
Baird Warner
(630) 946-3813
136 Total Sales
Map
Source: Midwest Real Estate Data (MRED)
MLS Number: MRD10783707
APN: 07-01-14-108-012
- 4403 Clearwater Ln
- 2255 Wendt Cir
- 4816 Daggets Ct
- 4711 Snapjack Cir
- 2427 Haider Ave
- 3827 Caine Ct
- 4007 Heron Ct Unit 1
- 2304 Kentuck Ct Unit 2
- 1112 Saratoga Ct
- 3924 Garnette Ct
- 3919 Falcon Dr
- 2319 Indian Grass Rd
- 3432 Caine Dr
- 5028 Switch Grass Ln
- 2519 Accolade Ave
- 1407 Keats Ave
- 3718 Tramore Ct
- 4197 Royal Mews Cir
- 3203 Barnes Ln
- 4151 Royal Mews Cir Unit 202A

