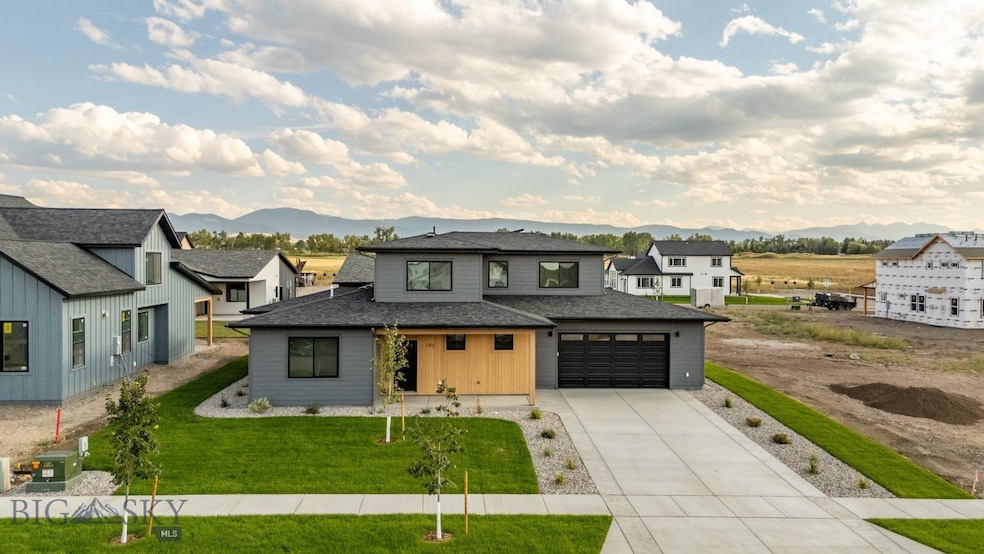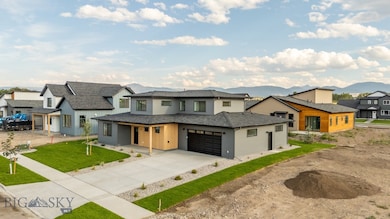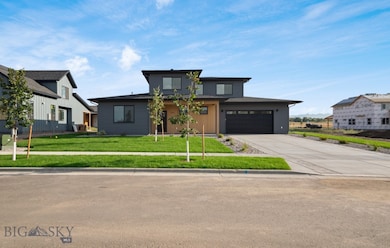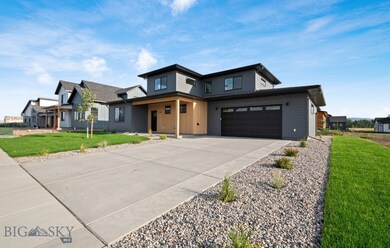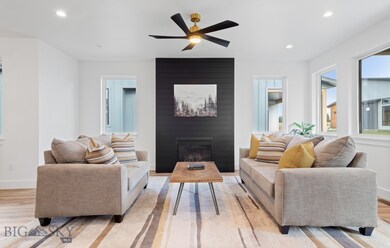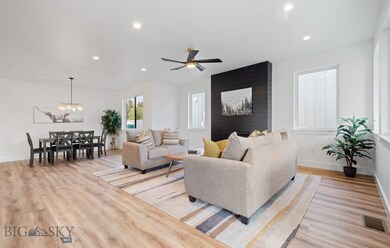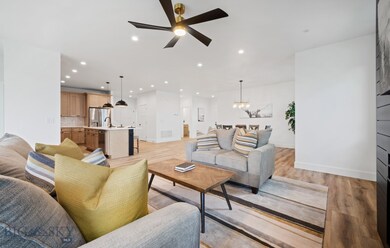192 Delano Dr Bozeman, MT 59718
Estimated payment $4,788/month
Highlights
- New Construction
- Contemporary Architecture
- Loft
- Thomas Jefferson Elementary School Rated A
- Wood Flooring
- Lawn
About This Home
Brand new construction in one of Bozeman's newest communities, Sierra Vista. You will love this functional floor plan, walk into the warmth of the entry way where you're greeted with substantial natural light. To the left of the entry is the first bedroom, which would make a great office or guest space. Walking past that you head into the open floor plan main living area where to the left you have space for a sizable dining table that seamlessly connects to the spacious living room with a black ship lapped fireplace as the main focal point. The kitchen features ample cabinetry, gorgeous cream tile, gas range, and a walk-in pantry. Tucked behind the kitchen is the master suite with a walk in bathroom and closet. Upstairs features an ideal sized loft space, perfect for an informal living room, office, library, etc. With two bedrooms and a full bathroom, all boasting mountain views and tons of natural light. With a two car deep garage for space for your vehicles and storage. This home is conveniently located, has curb appeal and timeless finishes.
Home Details
Home Type
- Single Family
Est. Annual Taxes
- $108
Year Built
- Built in 2025 | New Construction
Lot Details
- 8,276 Sq Ft Lot
- Landscaped
- Sprinkler System
- Lawn
- Zoning described as R1 - Residential Single-Household Low Density
HOA Fees
- $50 Monthly HOA Fees
Parking
- 2 Car Attached Garage
- Garage Door Opener
Home Design
- Contemporary Architecture
- Shingle Roof
- Asphalt Roof
- Hardboard
Interior Spaces
- 2,588 Sq Ft Home
- 2-Story Property
- Ceiling Fan
- Gas Fireplace
- Living Room
- Dining Room
- Loft
- Crawl Space
- Fire and Smoke Detector
- Laundry Room
Kitchen
- Walk-In Pantry
- Range
- Microwave
- Dishwasher
- Disposal
Flooring
- Wood
- Partially Carpeted
- Tile
- Vinyl
Bedrooms and Bathrooms
- 4 Bedrooms
- Walk-In Closet
Outdoor Features
- Covered Patio or Porch
Utilities
- Forced Air Heating and Cooling System
- Heating System Uses Natural Gas
Listing and Financial Details
- Assessor Parcel Number RGG10227
Community Details
Overview
- Built by Mack Construction, LLC
- Sierra Vista Subdivision
Recreation
- Community Playground
- Park
- Trails
Map
Home Values in the Area
Average Home Value in this Area
Property History
| Date | Event | Price | List to Sale | Price per Sq Ft |
|---|---|---|---|---|
| 11/16/2025 11/16/25 | Pending | -- | -- | -- |
| 09/10/2025 09/10/25 | For Sale | $899,000 | -- | $347 / Sq Ft |
Source: Big Sky Country MLS
MLS Number: 405697
- 138 Delano Dr
- 200 Delano Dr
- 157 Delano Dr
- 16 Cowen Ln
- 219 Delano Dr
- 14 Delano Dr
- TBD Delano Dr
- 256 Noble Peak Dr
- 161 Noble Peak Dr
- 597 Rowland Rd
- 146 Talon Way Unit A
- 604 Talon Way
- TBD Cloudfield (Lots 41a 41b 41c) Cir
- 14 Bow Perch Ln Unit C
- 378 Ramshorn Peak Ln
- TBD Cloudfield (Lots 42a 42b) Cir
- TBD Cloudfield Cir
- TBD Cloudfield (Lot 5) Cir
- 303 Cloudfield Cir
- TBD Cloudfield (Lot 12) Cir
