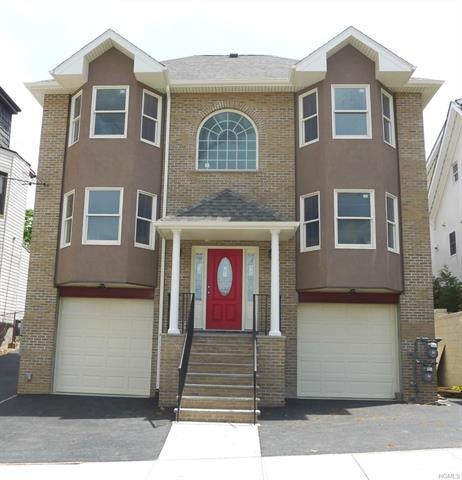
192 First St Yonkers, NY 10704
Southeast Yonkers NeighborhoodEstimated Value: $960,000 - $1,301,000
Highlights
- Colonial Architecture
- Main Floor Primary Bedroom
- Balcony
- Property is near public transit
- Formal Dining Room
- 5-minute walk to Wakefield Park
About This Home
As of October 2014New construction Full Brick/Stucco Two family with two 3 Brs/2 baths units and finished basement with full bath and separate entrance and two car garage in Wakefield Park section. Taxes reflects only for the land and which includes 10' driveway easement for the neighbor(The easement is the legal reasonability of sub user.Buyer will pay all Transfer Taxes). Completely finished with Gourmet kitchen with Stainless steel appliances and granite counter tops/ breakfast nook, Large LRM and MBR with Bay windows, open floor plan. Doors from the kitchens to large deck and patio. Master Bedrooms with Walk-in closets and baths. Basement can be another two BRS. Live free by collecting rents. Must see to appreciate. Buyer will pay all transfer taxes.
Last Agent to Sell the Property
CENTURY 21 ROYAL Brokerage Phone: 914-722-0700 License #10311210259 Listed on: 05/02/2014
Property Details
Home Type
- Multi-Family
Est. Annual Taxes
- $18,150
Year Built
- Built in 2014
Lot Details
- 4,792 Sq Ft Lot
- Property fronts an easement
- No Common Walls
- Level Lot
Parking
- 2 Car Attached Garage
- Driveway
- On-Street Parking
Home Design
- Colonial Architecture
- Brick Exterior Construction
- Stucco
Interior Spaces
- 3,900 Sq Ft Home
- Formal Dining Room
- Eat-In Kitchen
Bedrooms and Bathrooms
- 6 Bedrooms
- Primary Bedroom on Main
- 5 Full Bathrooms
Finished Basement
- Walk-Out Basement
- Basement Fills Entire Space Under The House
Outdoor Features
- Balcony
- Patio
Location
- Property is near public transit
Schools
- Yonkers Early Childhood Academy Elementary School
- Yonkers Middle School
- Yonkers High School
Utilities
- Central Air
- Hot Water Heating System
- Heating System Uses Natural Gas
Listing and Financial Details
- Tenant pays for all utilities
- Assessor Parcel Number 1800-006-000-06271-000-0141
Community Details
Overview
- 2 Units
Recreation
- Park
Building Details
- 2 Separate Electric Meters
- 2 Separate Gas Meters
Ownership History
Purchase Details
Home Financials for this Owner
Home Financials are based on the most recent Mortgage that was taken out on this home.Similar Homes in Yonkers, NY
Home Values in the Area
Average Home Value in this Area
Purchase History
| Date | Buyer | Sale Price | Title Company |
|---|---|---|---|
| Myint Ye | $750,000 | Benchmark Title |
Property History
| Date | Event | Price | Change | Sq Ft Price |
|---|---|---|---|---|
| 10/10/2014 10/10/14 | Sold | $750,000 | -16.6% | $192 / Sq Ft |
| 07/28/2014 07/28/14 | Pending | -- | -- | -- |
| 05/02/2014 05/02/14 | For Sale | $899,000 | -- | $231 / Sq Ft |
Tax History Compared to Growth
Tax History
| Year | Tax Paid | Tax Assessment Tax Assessment Total Assessment is a certain percentage of the fair market value that is determined by local assessors to be the total taxable value of land and additions on the property. | Land | Improvement |
|---|---|---|---|---|
| 2024 | $11,143 | $14,500 | $2,200 | $12,300 |
| 2023 | $2,570 | $14,500 | $2,200 | $12,300 |
| 2022 | $3,513 | $14,500 | $2,200 | $12,300 |
| 2021 | $16,102 | $19,950 | $2,200 | $17,750 |
| 2020 | $16,010 | $19,950 | $2,200 | $17,750 |
| 2019 | $18,978 | $19,950 | $2,200 | $17,750 |
| 2018 | $14,943 | $19,950 | $2,200 | $17,750 |
| 2017 | -- | $19,950 | $2,200 | $17,750 |
| 2016 | $17,599 | $19,950 | $2,200 | $17,750 |
| 2015 | -- | $22,000 | $2,200 | $19,800 |
| 2014 | -- | $22,000 | $2,200 | $19,800 |
| 2013 | -- | $2,200 | $2,200 | $0 |
Agents Affiliated with this Home
-
George John

Seller's Agent in 2014
George John
CENTURY 21 ROYAL
(914) 804-8693
26 Total Sales
-
Eduardo Cantarero
E
Buyer's Agent in 2014
Eduardo Cantarero
Corcoran Legends Realty
(914) 424-6933
1 in this area
2 Total Sales
Map
Source: OneKey® MLS
MLS Number: KEY4411379
APN: 1800-006-000-06271-000-0141
- 216 First St
- 138 Hyatt Ave
- 100 Hart Ave
- 63 Laurel Place
- 104 Hart Ave
- 111/115 Huntsbridge Rd
- 219 Bronx River Rd Unit 5A
- 112 Hart Ave
- 254 Hyatt Ave
- 269 First St
- 245 Bronx River Rd Unit 3E
- 125 Bronx River Rd Unit 4H
- 125 Bronx River Rd Unit 7C
- 245 Bronx River Rd Unit 6F
- 245 Bronx River Rd Unit 6A
- 37 New Ave
- 255 Bronx River Rd Unit 4M
- 2 Kimball Terrace
- 277 Bronx River Rd Unit 4L
- 85 Bronx River Rd Unit 5A
