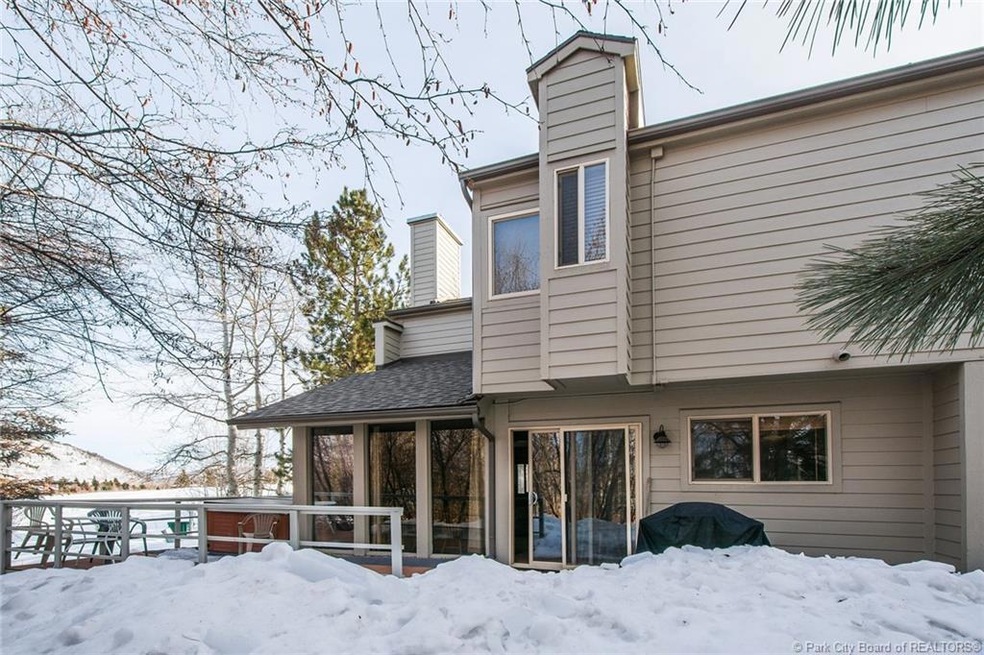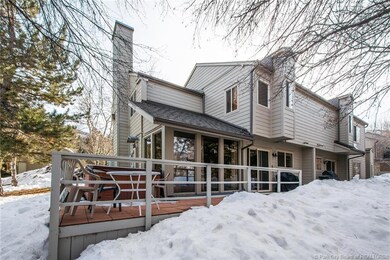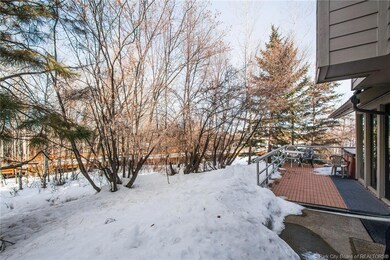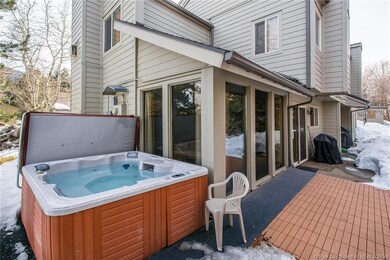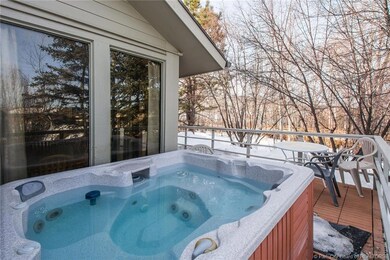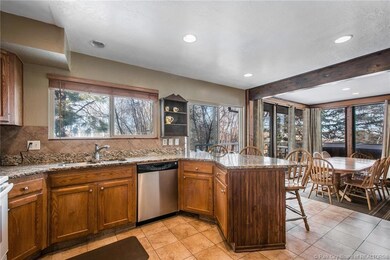
1920 Canyons Resort Dr Unit 35C Park City, UT 84098
Estimated Value: $1,329,000 - $1,655,000
Highlights
- Ski Accessible
- Spa
- Clubhouse
- Parley's Park Elementary School Rated A-
- River View
- Deck
About This Home
As of April 2016Enjoy this Quiet location at the end of a cul-de-sac backing to a serene mountain setting of large aspen trees and the peaceful running water of Hidden Creek. From your deck, watch golfers passing by on the newly completed Canyons Golf Course. A short walk from your front door to the Cabriolet takes you to the Canyons Village within minutes where you can ski or board the 7300 acres of Park City Resort. This floor plan offers a large updated kitchen with a sizeable family and dining area. Upstairs you will find three additional sleeping areas and another large family room. It is rare to find a Hidden Creek of this size and with this location! Dont miss out on this opportunity!
Last Agent to Sell the Property
BHHS Utah Properties - SV License #5487749-AB00 Listed on: 02/24/2016

Co-Listed By
Nancy Erni
BHHS Utah Properties - SV License #5450472-BB00
Townhouse Details
Home Type
- Townhome
Est. Annual Taxes
- $3,168
Year Built
- Built in 1977 | Remodeled in 2008
Lot Details
- Cul-De-Sac
- Landscaped
- Level Lot
HOA Fees
- $563 Monthly HOA Fees
Parking
- 1 Car Garage
- Garage Door Opener
Property Views
- River
- Golf Course
- Creek or Stream
- Mountain
Home Design
- Mountain Contemporary Architecture
- Wood Frame Construction
- Shingle Roof
- Asphalt Roof
- Wood Siding
- Concrete Perimeter Foundation
Interior Spaces
- 1,840 Sq Ft Home
- Furnished
- Vaulted Ceiling
- Wood Burning Fireplace
- Great Room
- Family Room
- Formal Dining Room
- Storage
- Tile Flooring
Kitchen
- Breakfast Bar
- Oven
- Electric Range
- Microwave
- Dishwasher
- Disposal
Bedrooms and Bathrooms
- 4 Bedrooms | 1 Main Level Bedroom
Laundry
- Laundry Room
- Washer
Home Security
Pool
- Spa
- Outdoor Pool
Outdoor Features
- Deck
Utilities
- Baseboard Heating
- High Speed Internet
- Phone Available
- Cable TV Available
Listing and Financial Details
- Assessor Parcel Number PT-35-C
Community Details
Overview
- Association fees include internet, amenities, cable TV, com area taxes, insurance, maintenance exterior, ground maintenance, reserve/contingency fund, sewer, snow removal, water
- Association Phone (435) 649-5351
- Park West/Hidden Creek Subdivision
Amenities
- Common Area
- Clubhouse
Recreation
- Tennis Courts
- Community Pool
- Trails
- Ski Accessible
Pet Policy
- Pets Allowed
Security
- Fire and Smoke Detector
Ownership History
Purchase Details
Home Financials for this Owner
Home Financials are based on the most recent Mortgage that was taken out on this home.Purchase Details
Purchase Details
Similar Homes in Park City, UT
Home Values in the Area
Average Home Value in this Area
Purchase History
| Date | Buyer | Sale Price | Title Company |
|---|---|---|---|
| Lyles Linda L | -- | Summit Escrow & Title | |
| Kubarych Roger | -- | First American Title Company | |
| Astle Chad R | -- | Title West Title Co |
Mortgage History
| Date | Status | Borrower | Loan Amount |
|---|---|---|---|
| Open | Lyles Linda L | $417,500 |
Property History
| Date | Event | Price | Change | Sq Ft Price |
|---|---|---|---|---|
| 04/15/2016 04/15/16 | Sold | -- | -- | -- |
| 02/26/2016 02/26/16 | Pending | -- | -- | -- |
| 02/24/2016 02/24/16 | For Sale | $675,000 | -- | $367 / Sq Ft |
Tax History Compared to Growth
Tax History
| Year | Tax Paid | Tax Assessment Tax Assessment Total Assessment is a certain percentage of the fair market value that is determined by local assessors to be the total taxable value of land and additions on the property. | Land | Improvement |
|---|---|---|---|---|
| 2023 | $3,885 | $703,120 | $0 | $703,120 |
| 2022 | $3,778 | $605,000 | $0 | $605,000 |
| 2021 | $2,942 | $412,500 | $0 | $412,500 |
| 2020 | $5,645 | $750,000 | $100,000 | $650,000 |
| 2019 | $3,231 | $750,000 | $100,000 | $650,000 |
| 2018 | $2,692 | $343,750 | $55,000 | $288,750 |
| 2017 | $2,589 | $357,500 | $55,000 | $302,500 |
| 2016 | $1,606 | $206,250 | $55,000 | $151,250 |
| 2015 | $3,168 | $385,000 | $0 | $0 |
| 2013 | $3,126 | $360,000 | $0 | $0 |
Agents Affiliated with this Home
-
Janalee Jacobsen

Seller's Agent in 2016
Janalee Jacobsen
BHHS Utah Properties - SV
(435) 640-3221
18 in this area
152 Total Sales
-
N
Seller Co-Listing Agent in 2016
Nancy Erni
BHHS Utah Properties - SV
-
Laurie Wing
L
Buyer's Agent in 2016
Laurie Wing
Summit Sotheby's International Realty
(435) 640-4503
21 in this area
152 Total Sales
-
David Dowie
D
Buyer Co-Listing Agent in 2016
David Dowie
Summit Sotheby's International Realty
(435) 640-3434
15 in this area
134 Total Sales
Map
Source: Park City Board of REALTORS®
MLS Number: 11600528
APN: PT-35-C
- 4080 N Cooper Ln Unit 112
- 4080 N Cooper Ln Unit 310
- 4080 N Cooper Ln Unit 111
- 4080 N Cooper Ln Unit 141
- 4080 N Cooper Ln Unit 314
- 4080 N Cooper Ln Unit 318
- 4080 N Cooper Ln Unit 311
- 4080 N Cooper Ln Unit 339
- 4080 N Cooper Ln Unit 316
- 4080 N Cooper Ln Unit 312
- 4080 N Cooper Ln Unit 211
- 4080 N Cooper Ln Unit 341
- 4080 N Cooper Ln Unit 253
- 4080 N Cooper Ln Unit 255
- 4080 N Cooper Ln Unit 241
- 4080 N Cooper Ln Unit 214
- 4080 N Cooper Ln Unit 335
- 4080 N Cooper Ln Unit 212
- 4080 N Cooper Ln Unit 307
- 4080 N Cooper Ln Unit 118
- 1920 Canyons Resort Dr Unit 38D
- 1920 Canyons Resort Dr Unit 38C
- 1920 Canyons Resort Dr Unit 38B
- 1920 Canyons Resort Dr Unit 38A
- 1920 Canyons Resort Dr Unit 37D
- 1920 Canyons Resort Dr Unit 37C
- 1920 Canyons Resort Dr Unit 37B
- 1920 Canyons Resort Dr Unit 37A
- 1920 Canyons Resort Dr Unit 36C
- 1920 Canyons Resort Dr Unit 36B
- 1920 Canyons Resort Dr Unit 36A
- 1920 Canyons Resort Dr Unit 35C
- 1920 Canyons Resort Dr Unit 35B
- 1920 Canyons Resort Dr Unit 35A
- 1920 Canyons Resort Dr Unit 34C
- 1920 Canyons Resort Dr Unit 34B
- 1920 Canyons Resort Dr Unit 34A
- 1920 Canyons Resort Dr Unit 33D
- 1920 Canyons Resort Dr Unit 33C
- 1920 Canyons Resort Dr Unit 33B
