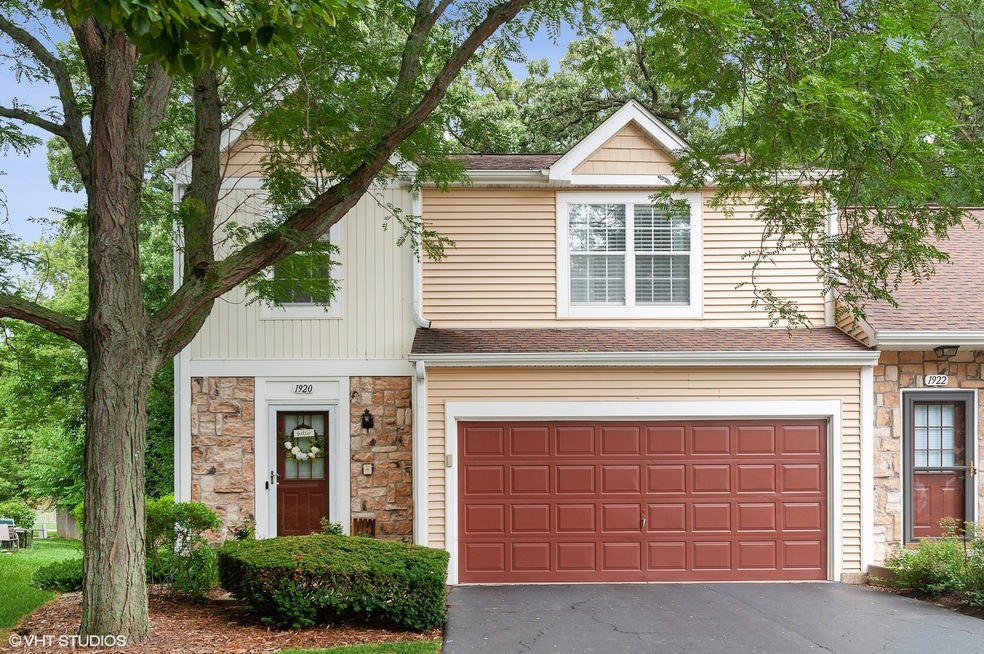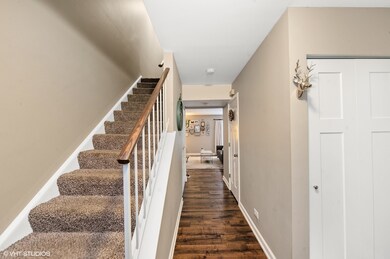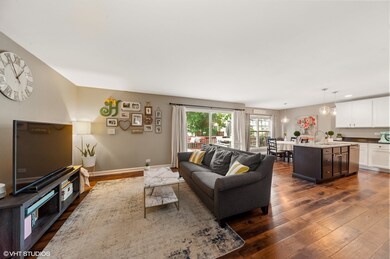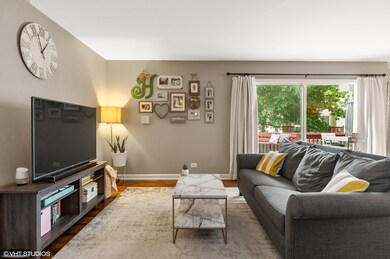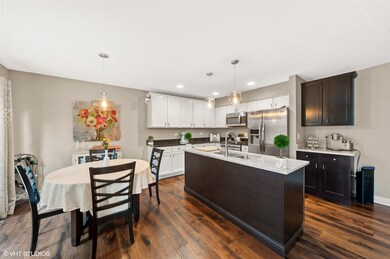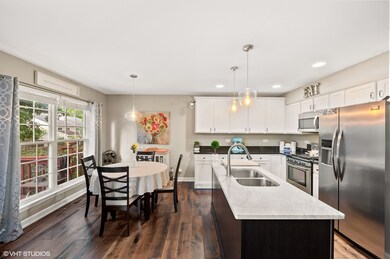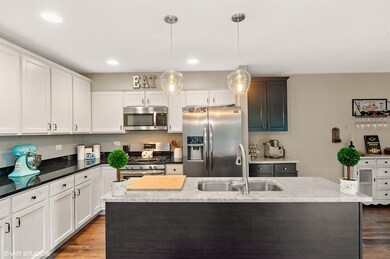
1920 Ozark Pkwy Algonquin, IL 60102
Estimated Value: $293,000 - $300,000
Highlights
- Deck
- Wood Flooring
- Stainless Steel Appliances
- Algonquin Lakes Elementary School Rated A-
- End Unit
- 2 Car Attached Garage
About This Home
As of September 2021Welcome to 1920 Ozark Pkwy in Copper Oaks Subdivision - a walking/biking community east of the river. This bright and spacious, updated throughout (2015), end-unit townhome is ready for new owners. Main level features open concept kitchen with center island and dining area, Carrara marble and granite countertops, stainless steel appliances, gleaming hardwood floors, spacious living room with new sliding glass doors, and powder room. Flowing floor plan with 3 bedrooms and 2 bathrooms upstairs includes primary bedroom with en suite modern bathroom (double vanity has Carrara marble top), walk-in closet, and laundry room with full size washer and dryer. Large deck perfect for entertaining. Attached 2 car garage and private driveway fitting up to 4 cars at a time. With just minutes from local parks, shopping and dining in Downtown Algonquin, this is a must see!
Last Agent to Sell the Property
@properties Christie's International Real Estate License #475123150 Listed on: 07/16/2021

Townhouse Details
Home Type
- Townhome
Est. Annual Taxes
- $4,152
Year Built
- Built in 1988
Lot Details
- 4,792
HOA Fees
- $220 Monthly HOA Fees
Parking
- 2 Car Attached Garage
- Garage Door Opener
- Driveway
- Parking Included in Price
Home Design
- Asphalt Roof
- Concrete Perimeter Foundation
Interior Spaces
- 1,619 Sq Ft Home
- 2-Story Property
- Entrance Foyer
- Combination Dining and Living Room
- Wood Flooring
Kitchen
- Range
- Microwave
- Dishwasher
- Stainless Steel Appliances
Bedrooms and Bathrooms
- 3 Bedrooms
- 3 Potential Bedrooms
Laundry
- Laundry on upper level
- Dryer
- Washer
Basement
- Sump Pump
- Crawl Space
Schools
- Algonquin Lakes Elementary Schoo
- Algonquin Middle School
- Dundee-Crown High School
Utilities
- Forced Air Heating and Cooling System
- Heating System Uses Natural Gas
Additional Features
- Deck
- End Unit
Listing and Financial Details
- Homeowner Tax Exemptions
Community Details
Overview
- Association fees include exterior maintenance, lawn care
- Manager Association, Phone Number (815) 814-7088
- Copper Oaks Subdivision
- Property managed by Complete Management Solutions, Inc.
Amenities
- Common Area
Pet Policy
- Pets up to 99 lbs
- Dogs and Cats Allowed
Ownership History
Purchase Details
Home Financials for this Owner
Home Financials are based on the most recent Mortgage that was taken out on this home.Purchase Details
Home Financials for this Owner
Home Financials are based on the most recent Mortgage that was taken out on this home.Purchase Details
Purchase Details
Purchase Details
Home Financials for this Owner
Home Financials are based on the most recent Mortgage that was taken out on this home.Purchase Details
Purchase Details
Home Financials for this Owner
Home Financials are based on the most recent Mortgage that was taken out on this home.Purchase Details
Purchase Details
Home Financials for this Owner
Home Financials are based on the most recent Mortgage that was taken out on this home.Similar Homes in Algonquin, IL
Home Values in the Area
Average Home Value in this Area
Purchase History
| Date | Buyer | Sale Price | Title Company |
|---|---|---|---|
| Johns Brian Anthony | $236,000 | Saturn Title Llc | |
| Okonski Joanne K | $158,000 | Affinity Title Services Llc | |
| Hub Management Corporation Inc | -- | Lakeland Title Services | |
| Marys Lane Llc | -- | Lakeland Title Services | |
| The Secretary Of Housing & Urban Develop | $69,960 | None Available | |
| Anda Christina | $137,500 | Forum Title Insurance Co | |
| Wells Fargo Bank Na | -- | None Available | |
| Wardlow Jerilyn K | -- | -- | |
| Wardlow Jerilyn K | -- | -- | |
| Wardlow Jerilyn K | $121,500 | -- |
Mortgage History
| Date | Status | Borrower | Loan Amount |
|---|---|---|---|
| Open | Johns Brian Anthony | $231,725 | |
| Previous Owner | Okonski Joanne K | $124,000 | |
| Previous Owner | Anda Christina | $135,009 | |
| Previous Owner | Delrosario Jorge | $154,000 | |
| Previous Owner | Delrosario Jorge | $38,500 | |
| Previous Owner | Wardlow Jerilyn K | $135,000 | |
| Previous Owner | Wardlow Jerilyn K | $135,000 | |
| Previous Owner | Wardlow Jerilyn K | $120,000 | |
| Previous Owner | Wardlow Jerilyn K | $120,000 | |
| Previous Owner | Wardlow Jerilyn K | $103,500 |
Property History
| Date | Event | Price | Change | Sq Ft Price |
|---|---|---|---|---|
| 09/08/2021 09/08/21 | Sold | $236,000 | +2.6% | $146 / Sq Ft |
| 07/22/2021 07/22/21 | Pending | -- | -- | -- |
| 07/16/2021 07/16/21 | For Sale | $230,000 | -- | $142 / Sq Ft |
Tax History Compared to Growth
Tax History
| Year | Tax Paid | Tax Assessment Tax Assessment Total Assessment is a certain percentage of the fair market value that is determined by local assessors to be the total taxable value of land and additions on the property. | Land | Improvement |
|---|---|---|---|---|
| 2023 | $5,733 | $76,489 | $11,080 | $65,409 |
| 2022 | $4,471 | $58,134 | $8,945 | $49,189 |
| 2021 | $4,273 | $54,158 | $8,333 | $45,825 |
| 2020 | $4,152 | $52,241 | $8,038 | $44,203 |
| 2019 | $4,040 | $50,001 | $7,693 | $42,308 |
| 2018 | $3,714 | $44,970 | $7,107 | $37,863 |
| 2017 | $3,621 | $42,364 | $6,695 | $35,669 |
| 2016 | $4,178 | $39,733 | $6,279 | $33,454 |
| 2013 | -- | $47,283 | $5,857 | $41,426 |
Agents Affiliated with this Home
-
Peter Bellert

Seller's Agent in 2021
Peter Bellert
@ Properties
(773) 860-6955
104 Total Sales
-
Tamara Borowiec

Seller Co-Listing Agent in 2021
Tamara Borowiec
@ Properties
(773) 882-0823
49 Total Sales
-
Jacqueline Syracuse

Buyer's Agent in 2021
Jacqueline Syracuse
Results Realty USA
(312) 318-1500
21 Total Sales
Map
Source: Midwest Real Estate Data (MRED)
MLS Number: 11159359
APN: 19-35-405-009
- 2 Cumberland Pkwy
- 1911 Ozark Pkwy
- 1211 Prairie Dr
- 1030 Prairie Dr
- 2150 E Algonquin Rd
- Lot 4 b Ryan Pkwy
- 1321 Ivy Ln
- 411 Lake Plumleigh Way
- 304 Lake Gillilan Way Unit 262
- 2210 Periwinkle Ln
- 307 Lake Gillilan Way Unit 15/4
- 2010 Azure Ln
- 11365 Haegers Bend Rd
- 621 Hackberry Ln
- 67 Alice St
- 931 Old Oak Cir
- 1188 E Algonquin Rd
- 119 Ellis Rd
- 8 Oxford Ct Unit 1
- 1984 Cobblestone Dr Unit 832
- 1920 Ozark Pkwy
- 1920 Ozark Pkwy Unit 1920
- 1922 Ozark Pkwy
- 1906 Ozark Pkwy
- 1924 Ozark Pkwy Unit 3
- 1904 Ozark Pkwy
- 1926 Ozark Pkwy
- 1941 Cumberland Pkwy
- 1902 Ozark Pkwy
- 1951 Cumberland Pkwy
- 1919 Ozark Pkwy
- 1917 Ozark Pkwy
- 1921 Ozark Pkwy Unit 1
- 1915 Ozark Pkwy
- 1928 Ozark Pkwy
- 1900 Ozark Pkwy
- 1913 Ozark Pkwy
- 1923 Ozark Pkwy
- 1961 Cumberland Pkwy
- 1930 Ozark Pkwy
