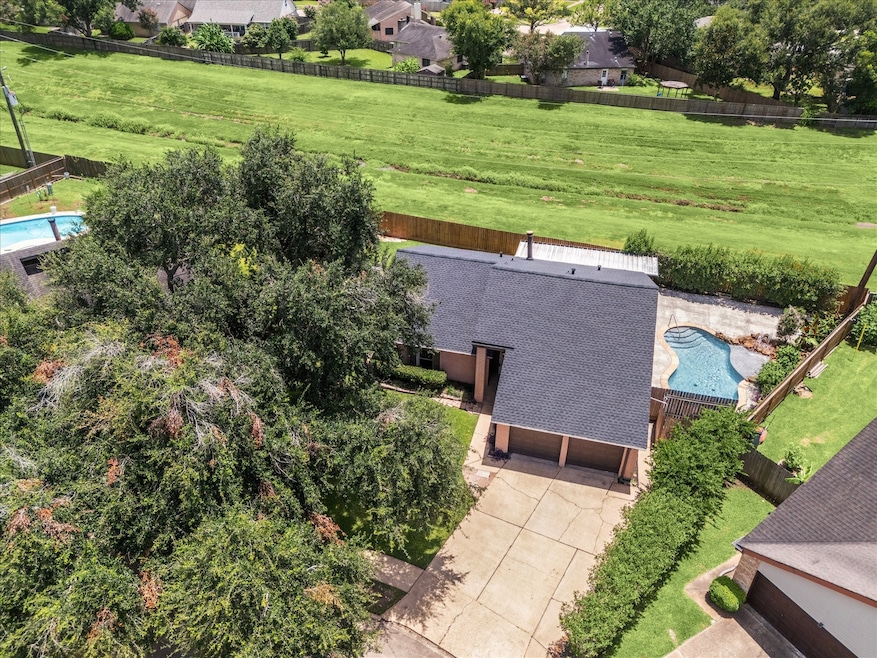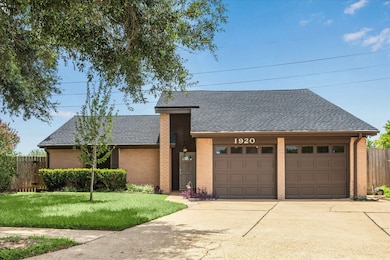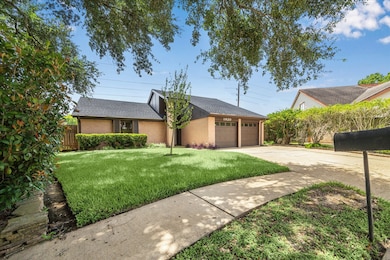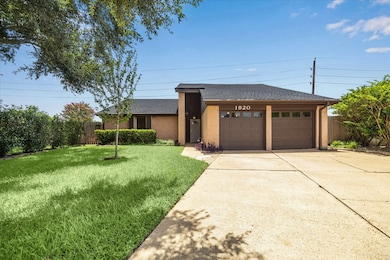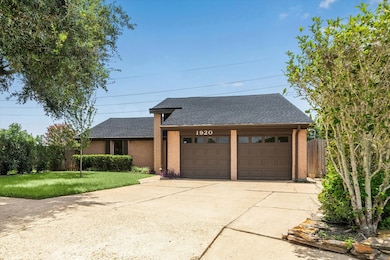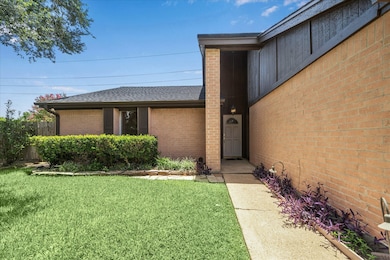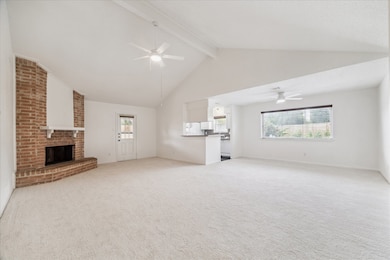
1920 Strawfield Dr Sugar Land, TX 77478
Riverbend NeighborhoodEstimated payment $2,166/month
Highlights
- Popular Property
- In Ground Pool
- Deck
- Highlands Elementary School Rated A
- Clubhouse
- Adjacent to Greenbelt
About This Home
Welcome to 1920 Strawfield Dr, a charming updated 3/2/2 single-story home on a quiet cul-de-sac with a sparkling inground pool & no rear neighbors. Backing to a peaceful greenbelt, the home features a wide covered patio, mature landscaping & an automatic sprinkler system for easy care. Inside, enjoy fresh interior paint, updated carpet & a cozy wood-burning fireplace. The spacious family room opens to the dining area & galley-style kitchen with painted cabinets, ample counter space, an updated range & a convenient pass-through bar. The spacious owner’s suite offers a private ensuite bath with an updated dual-sink vanity & walk-in shower. Guest bedrooms are roomy with walk-in closets & easy access to a full bath. Enjoy added peace of mind as the roof was replaced in May 2025. Located in a walkable neighborhood with nearby tennis courts, park, playground & community pool. Close to shopping, dining & commuter routes, this home offers comfort, convenience & charm in one lovely package.
Listing Agent
Better Homes and Gardens Real Estate Gary Greene - Sugar Land License #0526503 Listed on: 07/18/2025

Home Details
Home Type
- Single Family
Est. Annual Taxes
- $5,357
Year Built
- Built in 1980
Lot Details
- 7,281 Sq Ft Lot
- Adjacent to Greenbelt
- Cul-De-Sac
- Northwest Facing Home
- Sprinkler System
- Back Yard Fenced and Side Yard
HOA Fees
- $58 Monthly HOA Fees
Parking
- 2 Car Attached Garage
- Garage Door Opener
- Driveway
Home Design
- Traditional Architecture
- Brick Exterior Construction
- Slab Foundation
- Composition Roof
- Wood Siding
Interior Spaces
- 1,461 Sq Ft Home
- 1-Story Property
- High Ceiling
- Ceiling Fan
- Wood Burning Fireplace
- Window Treatments
- Family Room
- Breakfast Room
- Utility Room
- Washer and Electric Dryer Hookup
- Fire and Smoke Detector
Kitchen
- Breakfast Bar
- Electric Oven
- Electric Range
- Free-Standing Range
- Microwave
- Dishwasher
- Laminate Countertops
- Disposal
Flooring
- Carpet
- Tile
Bedrooms and Bathrooms
- 3 Bedrooms
- 2 Full Bathrooms
- Double Vanity
- Bathtub with Shower
Pool
- In Ground Pool
- Gunite Pool
Outdoor Features
- Deck
- Covered patio or porch
Schools
- Highlands Elementary School
- Dulles Middle School
- Dulles High School
Utilities
- Central Heating and Cooling System
Community Details
Overview
- Association fees include recreation facilities
- Cia/Highlands Homeowner's Assoc Association, Phone Number (713) 981-9000
- The Highlands Subdivision
- Greenbelt
Amenities
- Picnic Area
- Clubhouse
Recreation
- Tennis Courts
- Community Playground
- Community Pool
- Park
- Trails
Map
Home Values in the Area
Average Home Value in this Area
Tax History
| Year | Tax Paid | Tax Assessment Tax Assessment Total Assessment is a certain percentage of the fair market value that is determined by local assessors to be the total taxable value of land and additions on the property. | Land | Improvement |
|---|---|---|---|---|
| 2023 | $1,884 | $259,039 | $0 | $267,614 |
| 2022 | $3,213 | $235,490 | $4,500 | $230,990 |
| 2021 | $4,621 | $214,080 | $33,600 | $180,480 |
| 2020 | $4,703 | $215,860 | $33,600 | $182,260 |
| 2019 | $4,816 | $214,360 | $33,600 | $180,760 |
| 2018 | $4,673 | $210,740 | $31,500 | $179,240 |
| 2017 | $4,657 | $208,220 | $31,500 | $176,720 |
| 2016 | $4,566 | $204,130 | $31,500 | $172,630 |
| 2015 | $2,602 | $187,100 | $31,500 | $155,600 |
| 2014 | $3,251 | $170,090 | $31,500 | $138,590 |
Property History
| Date | Event | Price | Change | Sq Ft Price |
|---|---|---|---|---|
| 07/18/2025 07/18/25 | For Sale | $300,000 | -- | $205 / Sq Ft |
Similar Homes in Sugar Land, TX
Source: Houston Association of REALTORS®
MLS Number: 54925812
APN: 3770-01-004-0400-907
- 2546 Long Reach Dr
- 2011 Echo Ridge
- 2530 Long Reach Dr
- 2223 Sentinal Oaks St
- 2615 Austins Place
- 2103 Steamboat Run
- 1716 Marden Ln
- 2442 Hodges Bend Cir
- 2510 Grants Lake Blvd Unit 101
- 2510 Grants Lake Blvd Unit 44
- 2714 Sugarwood Dr
- 2611 Grants Lake Blvd Unit 222
- 1735 Hodge Lake Ln
- 3031 The Highlands Dr
- 2926 Deer Creek Dr
- 1646 Creekside Dr
- 3222 Serene Oak Dr
- 2711 Grants Lake Blvd Unit 144
- 2711 Grants Lake Blvd Unit 203
- 2019 Teakwood Place
- 2631 Ferry Landing
- 2546 Long Reach Dr
- 2530 Long Reach Dr
- 2531 Planters Row
- 2603 Quarry Hill Rd
- 2434 Planters Row
- 2223 Sentinal Oaks St
- 2239 Trail St W
- 2110 Highland Hills Dr
- 2022 Highland Hills Dr
- 2029 Highland Hills Dr
- 3107 Waters View Dr
- 2007 Highland Hills Dr
- 2727 Raintree Dr
- 2611 Grants Lake Blvd Unit 234
- 2206 Sunset Trail
- 2323 Long Reach Dr
- 1700 Rivercrest Dr
- 2711 Grants Lake Blvd Unit 74
- 2710 Grants Lake Blvd
