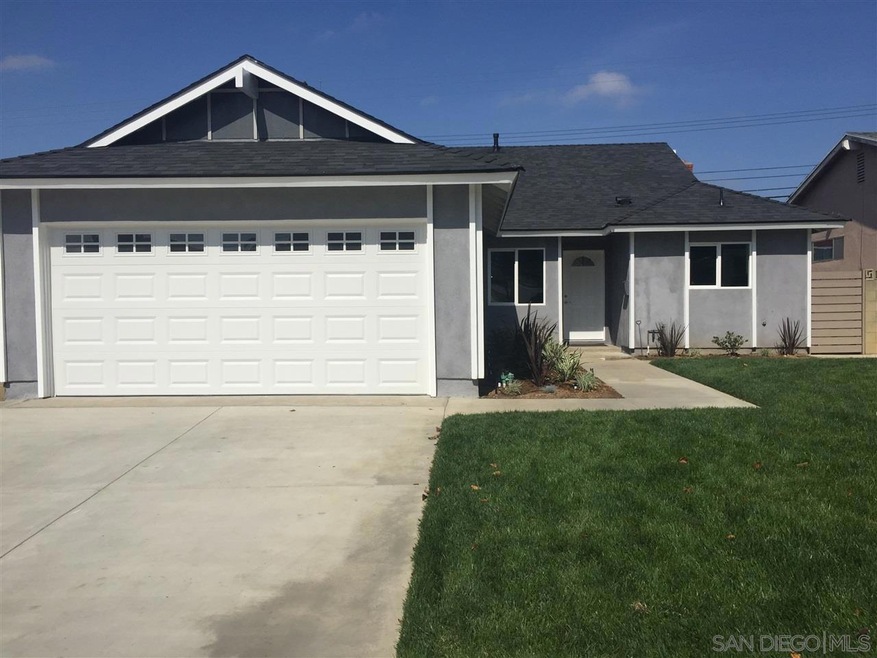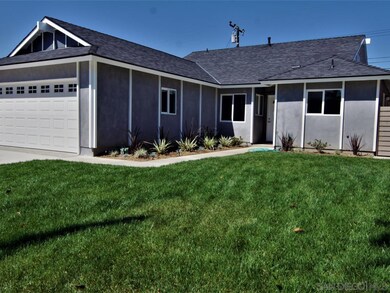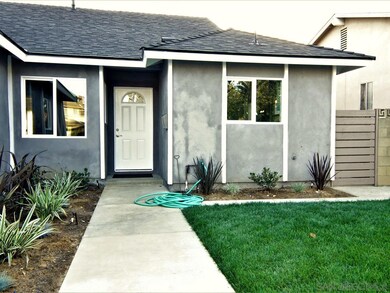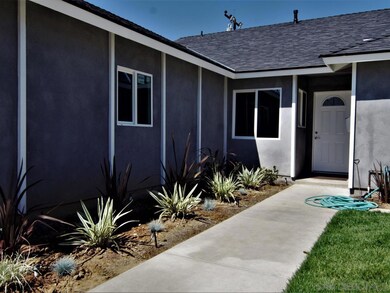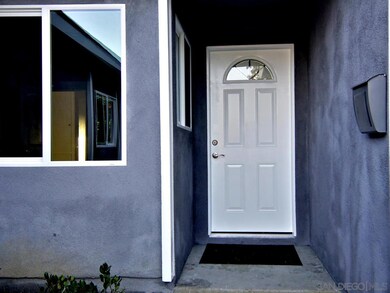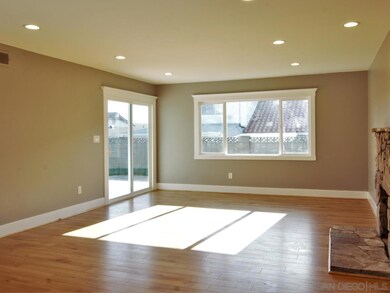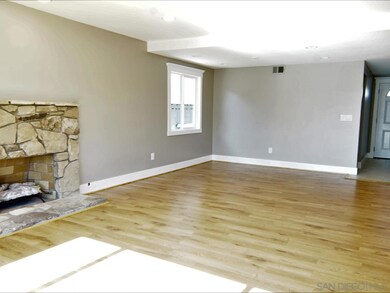
19203 Nestor Ave Carson, CA 90746
Highlights
- Updated Kitchen
- 2 Car Attached Garage
- Recessed Lighting
- Family Room Off Kitchen
- <<tubWithShowerToken>>
- No Interior Steps
About This Home
As of June 2017Welcome to this gorgeously remodeled 4 bedroom and 2 bath single story home with a modern flare. The home boasts a brand new roof, all new energy efficient windows and slider, new concrete driveway, and front and back landscaping. The front door leads you through the tiled entry to the large family room with a cozy fireplace and dining room area complete with natural colored laminate planks with all new decorative baseboards. See supplement. The family room opens to the private backyard set up with a nice grassy area and concrete area for your outdoor dining entertaining. The kitchen features tiled flooring, all new stainless kitchen appliances including a gas burner cooktop/oversized oven combination, stainless funnel shaped hood and sleek white shaker cabinetry with white quartz countertops and white subway tile backsplash, and recessed lighting. All the bedrooms have been remodeled with new doors, new carpeting, windows and wardrobe closets and ceiling lighting in each bedroom. The hallway is tiled with a linen cabinet. The master bath was remodeled with a new white tile shower/tub combination complete with vanity sink and chrome fixtures. The secondary bathroom has a walk-in shower with white tile and glass enclosure. The outside area features include two newly sodded areas in the backyard and new sod in the front along with low scape in front along with a new concrete walkway and driveway. Additionally, the home has all new plumbing in the bathrooms and kitchen, upgraded LED lightning, new garage door and garage door opener and new washer/dryer set up, smooth ceilings, new water heater, and new designer paint colored inside and out. Just unpack your boxes and move right in! Will not last!
Last Agent to Sell the Property
Danon Slinkard
Fireside Realty License #01293477 Listed on: 05/11/2017
Last Buyer's Agent
Non-Member Default
Default Non-Member Office
Home Details
Home Type
- Single Family
Est. Annual Taxes
- $8,356
Year Built
- Built in 1965 | Remodeled
Lot Details
- Property is Fully Fenced
- Block Wall Fence
- Level Lot
Parking
- 2 Car Attached Garage
- Driveway
Home Design
- Composition Roof
- Stucco Exterior
Interior Spaces
- 1,545 Sq Ft Home
- 1-Story Property
- Recessed Lighting
- Entryway
- Family Room Off Kitchen
- Living Room with Fireplace
- Dining Area
Kitchen
- Updated Kitchen
- Gas Oven
- Stove
- Dishwasher
Bedrooms and Bathrooms
- 4 Bedrooms
- 2 Full Bathrooms
- <<tubWithShowerToken>>
- Shower Only
Laundry
- Laundry in Garage
- Gas Dryer Hookup
Additional Features
- No Interior Steps
- Separate Water Meter
Listing and Financial Details
- Assessor Parcel Number 7322-013-009
Ownership History
Purchase Details
Purchase Details
Home Financials for this Owner
Home Financials are based on the most recent Mortgage that was taken out on this home.Purchase Details
Home Financials for this Owner
Home Financials are based on the most recent Mortgage that was taken out on this home.Purchase Details
Purchase Details
Similar Homes in the area
Home Values in the Area
Average Home Value in this Area
Purchase History
| Date | Type | Sale Price | Title Company |
|---|---|---|---|
| Quit Claim Deed | -- | None Listed On Document | |
| Quit Claim Deed | -- | None Listed On Document | |
| Grant Deed | $555,000 | First American Title Company | |
| Grant Deed | -- | None Available | |
| Warranty Deed | -- | First American Title Ins Co | |
| Interfamily Deed Transfer | -- | First American Title |
Mortgage History
| Date | Status | Loan Amount | Loan Type |
|---|---|---|---|
| Previous Owner | $100,000 | Credit Line Revolving | |
| Previous Owner | $535,300 | New Conventional | |
| Previous Owner | $543,987 | New Conventional | |
| Previous Owner | $544,947 | FHA |
Property History
| Date | Event | Price | Change | Sq Ft Price |
|---|---|---|---|---|
| 06/22/2017 06/22/17 | Sold | $555,000 | +0.9% | $359 / Sq Ft |
| 05/24/2017 05/24/17 | Pending | -- | -- | -- |
| 05/10/2017 05/10/17 | For Sale | $549,888 | +74.6% | $356 / Sq Ft |
| 10/21/2016 10/21/16 | Sold | $315,000 | -21.3% | $204 / Sq Ft |
| 10/14/2016 10/14/16 | Pending | -- | -- | -- |
| 10/14/2016 10/14/16 | For Sale | $400,000 | -- | $259 / Sq Ft |
Tax History Compared to Growth
Tax History
| Year | Tax Paid | Tax Assessment Tax Assessment Total Assessment is a certain percentage of the fair market value that is determined by local assessors to be the total taxable value of land and additions on the property. | Land | Improvement |
|---|---|---|---|---|
| 2024 | $8,356 | $631,491 | $376,164 | $255,327 |
| 2023 | $8,193 | $619,110 | $368,789 | $250,321 |
| 2022 | $7,785 | $606,971 | $361,558 | $245,413 |
| 2021 | $7,692 | $595,070 | $354,469 | $240,601 |
| 2019 | $7,419 | $577,421 | $343,956 | $233,465 |
| 2018 | $7,302 | $566,100 | $337,212 | $228,888 |
| 2016 | $1,237 | $52,344 | $12,813 | $39,531 |
| 2015 | $1,199 | $51,559 | $12,621 | $38,938 |
| 2014 | $1,194 | $50,550 | $12,374 | $38,176 |
Agents Affiliated with this Home
-
D
Seller's Agent in 2017
Danon Slinkard
Fireside Realty
-
N
Buyer's Agent in 2017
Non-Member Default
Default Non-Member Office
-
O
Buyer's Agent in 2017
Out of Area Agent
Out of Area Office
-
K
Buyer's Agent in 2017
Kathryn Frost
RETS IDX TCAR VENDORS
-
M
Buyer's Agent in 2016
Maria Rosino-Miracco
Premia Realty Group, Inc.
Map
Source: San Diego MLS
MLS Number: 170024198
APN: 7322-013-009
- 19008 Hillford Ave
- 1407 E Kramer Dr
- 1324 E Turmont St
- 19222 S Grandee Ave
- 1225 E Bankers Dr
- 1722 E Turmont St
- 1448 E Fernrock St
- 1421 E Abbottson St
- 19014 Gunlock Ave
- 1606 E Fernrock St
- 19312 Gunlock Ave
- 19303 Kemp Ave
- 19240 Annalee Ave
- 1416 Vigilant
- 1782 E Gladwick St
- 19309 Tillman Ave
- 19522 Caney Ave
- 1884 E Gladwick St
- 19426 Belshaw Ave
- 956 E Gladwick St
