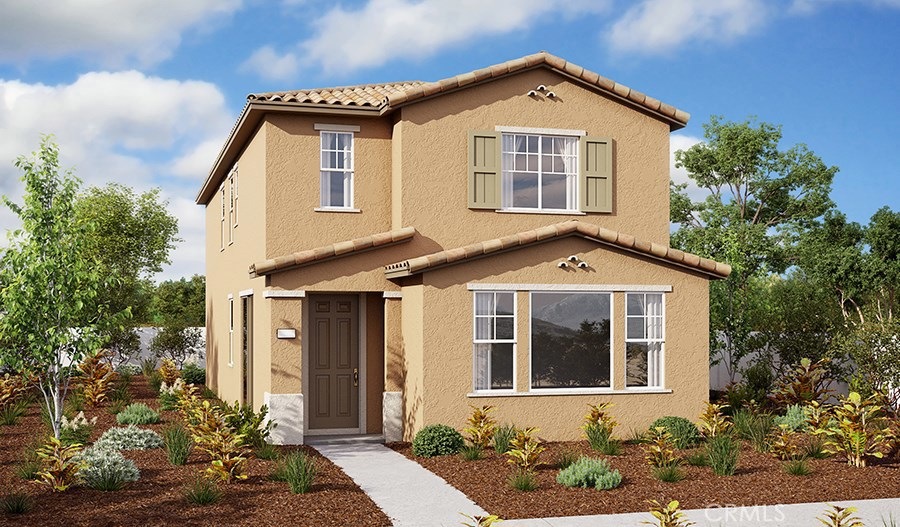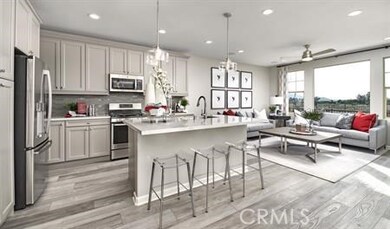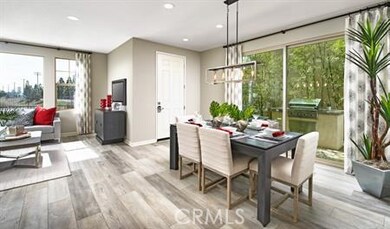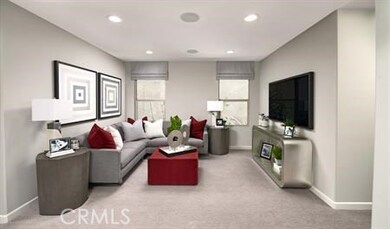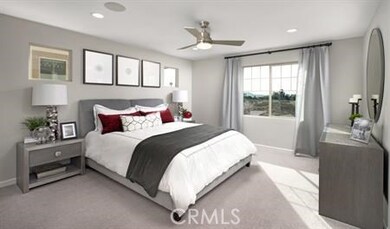
1921 Ray Abril Jr Ln Colton, CA 92324
Estimated Value: $578,000 - $595,000
Highlights
- Under Construction
- Golf Course View
- Main Floor Bedroom
- Primary Bedroom Suite
- Open Floorplan
- Loft
About This Home
As of May 2021Blossom @ Wildrose in an intimate community of 77 homes, which offers an exceptional opportunity to own a brand-new home in Colton, --with quick access to parks, schools, shopping and commuter routes! A lineup of smartly designed floor plans boasts incredible included features and hundreds of personalization options, allowing you to make your home truly you won. The Essex floor-plan approximately 1,940sq. ft., includes 4 bedrooms, 3 full baths, loft, 2 car garage with 3rd parking space. This open floor-plan—perfect for entertaining—anchors around a beautiful granite kitchen island opening to the Great room, and steps from your private outdoor oasis. Built with the highest energy efficiency standards in mind, each home comes with a solar panel system that buyers can customize to fit their needs.
Home Details
Home Type
- Single Family
Est. Annual Taxes
- $6,032
Year Built
- Built in 2020 | Under Construction
Lot Details
- 2,322 Sq Ft Lot
- Vinyl Fence
- Sprinkler System
HOA Fees
- $164 Monthly HOA Fees
Parking
- 2 Car Attached Garage
Property Views
- Golf Course
- Mountain
Home Design
- Slab Foundation
Interior Spaces
- 1,940 Sq Ft Home
- Open Floorplan
- Double Pane Windows
- Great Room
- Family Room Off Kitchen
- Loft
Kitchen
- Open to Family Room
- Breakfast Bar
- Free-Standing Range
- Microwave
- Dishwasher
- Kitchen Island
- Granite Countertops
Bedrooms and Bathrooms
- 4 Bedrooms | 1 Main Level Bedroom
- All Upper Level Bedrooms
- Primary Bedroom Suite
- Walk-In Closet
- 3 Full Bathrooms
- Dual Sinks
- Dual Vanity Sinks in Primary Bathroom
- Low Flow Toliet
- Bathtub with Shower
- Walk-in Shower
- Exhaust Fan In Bathroom
Laundry
- Laundry Room
- Washer and Gas Dryer Hookup
Home Security
- Carbon Monoxide Detectors
- Fire and Smoke Detector
- Fire Sprinkler System
Utilities
- High Efficiency Air Conditioning
- Central Heating and Cooling System
- Tankless Water Heater
Additional Features
- ENERGY STAR Qualified Equipment for Heating
- Exterior Lighting
Listing and Financial Details
- Tax Lot 31
- Tax Tract Number 20138
Community Details
Overview
- Seabreeze Association, Phone Number (951) 808-3590
- Built by Richmond American
- Essex
Recreation
- Community Playground
- Community Pool
- Park
Ownership History
Purchase Details
Home Financials for this Owner
Home Financials are based on the most recent Mortgage that was taken out on this home.Similar Homes in the area
Home Values in the Area
Average Home Value in this Area
Purchase History
| Date | Buyer | Sale Price | Title Company |
|---|---|---|---|
| Alvarado Kenia S Gomez | $467,500 | Fntg Builder Services Nb |
Mortgage History
| Date | Status | Borrower | Loan Amount |
|---|---|---|---|
| Open | Alvarado Kenia S Gomez | $16,356 | |
| Closed | Alvarado Kenia S Gomez | $16,356 | |
| Closed | Alvarado Kenia S Gomez | $13,766 | |
| Previous Owner | Alvarado Kenia S Gomez | $458,874 |
Property History
| Date | Event | Price | Change | Sq Ft Price |
|---|---|---|---|---|
| 05/06/2021 05/06/21 | Sold | $467,339 | +6.8% | $241 / Sq Ft |
| 10/23/2020 10/23/20 | Pending | -- | -- | -- |
| 10/09/2020 10/09/20 | For Sale | $437,421 | -- | $225 / Sq Ft |
Tax History Compared to Growth
Tax History
| Year | Tax Paid | Tax Assessment Tax Assessment Total Assessment is a certain percentage of the fair market value that is determined by local assessors to be the total taxable value of land and additions on the property. | Land | Improvement |
|---|---|---|---|---|
| 2024 | $6,032 | $495,944 | $169,793 | $326,151 |
| 2023 | $6,439 | $486,220 | $166,464 | $319,756 |
| 2022 | $5,974 | $476,686 | $163,200 | $313,486 |
| 2021 | $744 | $58,624 | $58,624 | $0 |
| 2020 | $749 | $58,023 | $58,023 | $0 |
Agents Affiliated with this Home
-
Randy Anderson

Seller's Agent in 2021
Randy Anderson
RICHMOND AMERICAN HOMES
(909) 806-9352
51 in this area
3,006 Total Sales
-
Gabby Meza

Buyer's Agent in 2021
Gabby Meza
REALTY ONE GROUP WEST
(909) 532-2434
7 in this area
51 Total Sales
Map
Source: California Regional Multiple Listing Service (CRMLS)
MLS Number: EV20213363
APN: 0254-292-31
- 1952 Hazel Olson Ln
- 2017 Juniper Ln
- 1012 Jacaranda Rd
- 1155 S Riverside Ave Unit 52
- 1155 S Riverside Ave Unit 95
- 1025 S Riverside Ave Unit 25
- 1025 S Riverside Ave Unit 112
- 1137 Express Cir
- 1912 W Quartermaster St
- 200 W San Bernardino Ave Unit 100
- 200 W San Bernardino Ave Unit 35
- 200 W San Bernardino Ave Unit 84
- 1915 W Quartermaster St
- 941 S Sycamore Ave
- 1190 S Willow Ave
- 1822 W Westwind St
- 321 E Fromer St
- 533 E Fromer St
- 1029 S Willow Ave
- 851 S Acacia Ave
- 1921 Ray Abril Jr Ln
- 1936 Hazel Olson Ln
- 1940 Hazel Olson Ln
- 1942 Hazel Olson Ln
- 1918 Ray Abril Jr Ln
- 1928 Ray Abril Jr Ln
- 1946 Hazel Olson Ln
- 1901 Larry Sheffield Ln
- 1 Wildrose Ave
- 0 Wildrose Ave Unit CC333458
- 0 Wildrose Ave Unit IV15056633
- 1939 Hazel Olson Ln
- 1933 Hazel Olson Ln
- 1941 Hazel Olson Ln
- 1948 Hazel Olson Ln
- 1943 Hazel Olson Ln
- 1932 Ray Abril Jr Ln
- 1950 Hazel Olson Ln
- 2105 Richard Prieto Ln
- 1934 Ray Abril Jr Ln
