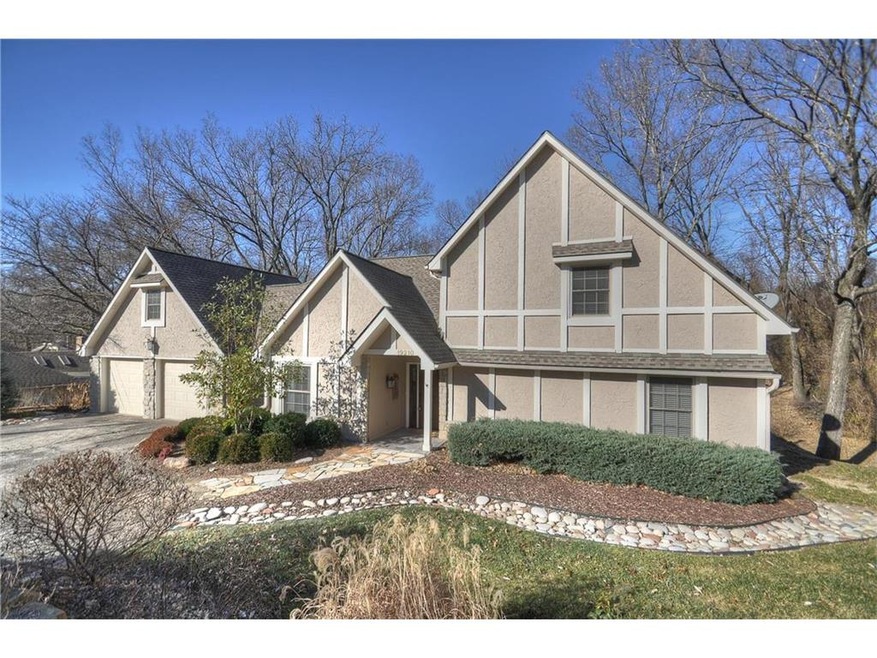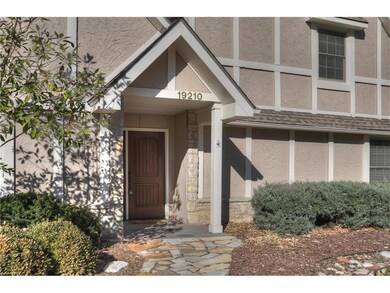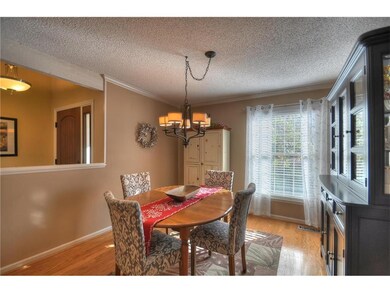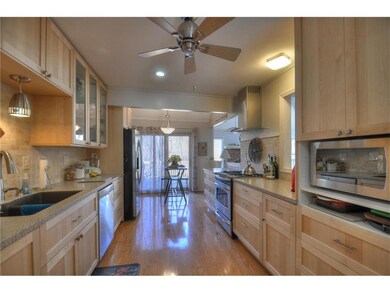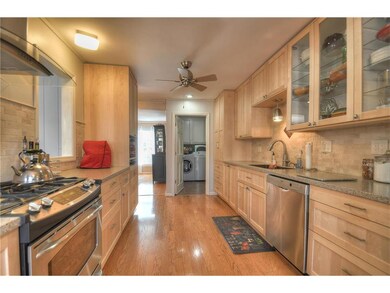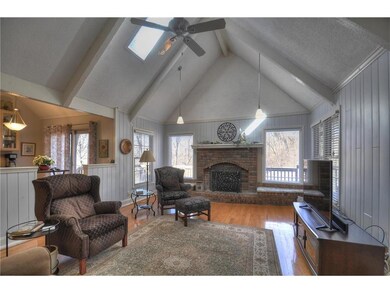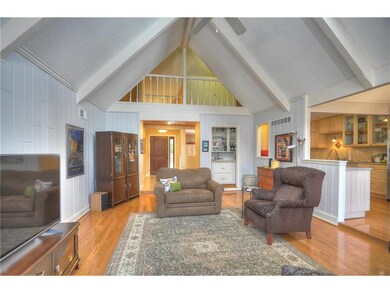
19210 W 87th Ln Lenexa, KS 66220
Highlights
- Deck
- Great Room with Fireplace
- Traditional Architecture
- Manchester Park Elementary School Rated A
- Vaulted Ceiling
- Wood Flooring
About This Home
As of January 2025Gorgeous four-bedroom, three bathroom home features stunning great room, spacious master suite and great multi-level deck overlooking backyard! Great room includes vaulted ceilings, skylight and a handsome brick fireplace, making it the perfect place to relax. This home features a new roof and gutters, insulated garage doors, energy efficient windows and doors, battery backup sump pump! All major appliances are staying! Finished, walkout lower level includes huge family room with fireplace!
Last Agent to Sell the Property
NETWORK TEAM
Keller Williams KC North Listed on: 12/11/2017

Last Buyer's Agent
Edie Waters Team - OLTH
KW Diamond Partners
Home Details
Home Type
- Single Family
Est. Annual Taxes
- $3,860
Lot Details
- Sprinkler System
Parking
- 2 Car Attached Garage
- Front Facing Garage
- Garage Door Opener
Home Design
- Traditional Architecture
- Stone Frame
- Composition Roof
Interior Spaces
- Wet Bar: Fireplace, Laminate Counters, Linoleum, Shower Over Tub, Carpet, Ceiling Fan(s), Ceramic Tiles, Separate Shower And Tub, Walk-In Closet(s), Pantry, Wood Floor, Cathedral/Vaulted Ceiling
- Built-In Features: Fireplace, Laminate Counters, Linoleum, Shower Over Tub, Carpet, Ceiling Fan(s), Ceramic Tiles, Separate Shower And Tub, Walk-In Closet(s), Pantry, Wood Floor, Cathedral/Vaulted Ceiling
- Vaulted Ceiling
- Ceiling Fan: Fireplace, Laminate Counters, Linoleum, Shower Over Tub, Carpet, Ceiling Fan(s), Ceramic Tiles, Separate Shower And Tub, Walk-In Closet(s), Pantry, Wood Floor, Cathedral/Vaulted Ceiling
- Skylights
- Shades
- Plantation Shutters
- Drapes & Rods
- Great Room with Fireplace
- 2 Fireplaces
- Family Room
- Living Room with Fireplace
- Formal Dining Room
- Fire and Smoke Detector
Kitchen
- Gas Oven or Range
- Cooktop
- Dishwasher
- Granite Countertops
- Laminate Countertops
- Disposal
Flooring
- Wood
- Wall to Wall Carpet
- Linoleum
- Laminate
- Stone
- Ceramic Tile
- Luxury Vinyl Plank Tile
- Luxury Vinyl Tile
Bedrooms and Bathrooms
- 4 Bedrooms
- Primary Bedroom on Main
- Cedar Closet: Fireplace, Laminate Counters, Linoleum, Shower Over Tub, Carpet, Ceiling Fan(s), Ceramic Tiles, Separate Shower And Tub, Walk-In Closet(s), Pantry, Wood Floor, Cathedral/Vaulted Ceiling
- Walk-In Closet: Fireplace, Laminate Counters, Linoleum, Shower Over Tub, Carpet, Ceiling Fan(s), Ceramic Tiles, Separate Shower And Tub, Walk-In Closet(s), Pantry, Wood Floor, Cathedral/Vaulted Ceiling
- 3 Full Bathrooms
- Double Vanity
- Fireplace
Laundry
- Laundry Room
- Washer
Finished Basement
- Walk-Out Basement
- Sump Pump
Outdoor Features
- Deck
- Enclosed patio or porch
Schools
- Manchester Elementary School
- Olathe Northwest High School
Utilities
- Central Air
- Heating System Uses Natural Gas
- Septic Tank
Listing and Financial Details
- Exclusions: See seller's disclosur
- Assessor Parcel Number IF231236-1030
Ownership History
Purchase Details
Home Financials for this Owner
Home Financials are based on the most recent Mortgage that was taken out on this home.Purchase Details
Home Financials for this Owner
Home Financials are based on the most recent Mortgage that was taken out on this home.Purchase Details
Home Financials for this Owner
Home Financials are based on the most recent Mortgage that was taken out on this home.Purchase Details
Purchase Details
Purchase Details
Home Financials for this Owner
Home Financials are based on the most recent Mortgage that was taken out on this home.Purchase Details
Home Financials for this Owner
Home Financials are based on the most recent Mortgage that was taken out on this home.Similar Homes in Lenexa, KS
Home Values in the Area
Average Home Value in this Area
Purchase History
| Date | Type | Sale Price | Title Company |
|---|---|---|---|
| Warranty Deed | -- | Platinum Title | |
| Warranty Deed | -- | Platinum Title | |
| Warranty Deed | -- | Platinum Title | |
| Special Warranty Deed | $325,301 | Kansas City Title | |
| Special Warranty Deed | -- | None Available | |
| Warranty Deed | -- | None Available | |
| Warranty Deed | -- | None Listed On Document | |
| Warranty Deed | -- | None Available | |
| Warranty Deed | -- | All American Title Co |
Mortgage History
| Date | Status | Loan Amount | Loan Type |
|---|---|---|---|
| Open | $390,800 | New Conventional | |
| Closed | $390,800 | New Conventional | |
| Previous Owner | $59,000 | New Conventional | |
| Previous Owner | $30,000 | Credit Line Revolving | |
| Previous Owner | $310,643 | FHA | |
| Previous Owner | $328,000 | VA | |
| Previous Owner | $20,000 | Credit Line Revolving | |
| Previous Owner | $226,400 | New Conventional | |
| Previous Owner | $173,683 | New Conventional | |
| Previous Owner | $64,600 | Unknown | |
| Previous Owner | $65,000 | Credit Line Revolving | |
| Previous Owner | $50,000 | Credit Line Revolving | |
| Previous Owner | $184,000 | New Conventional |
Property History
| Date | Event | Price | Change | Sq Ft Price |
|---|---|---|---|---|
| 01/09/2025 01/09/25 | Sold | -- | -- | -- |
| 12/03/2024 12/03/24 | Pending | -- | -- | -- |
| 11/14/2024 11/14/24 | Price Changed | $515,000 | -4.6% | $170 / Sq Ft |
| 10/11/2024 10/11/24 | For Sale | $540,000 | +8.2% | $179 / Sq Ft |
| 09/06/2024 09/06/24 | Sold | -- | -- | -- |
| 08/24/2024 08/24/24 | Pending | -- | -- | -- |
| 08/14/2024 08/14/24 | Price Changed | $499,000 | -3.1% | $165 / Sq Ft |
| 08/09/2024 08/09/24 | For Sale | $515,000 | +61.8% | $170 / Sq Ft |
| 02/12/2021 02/12/21 | Sold | -- | -- | -- |
| 01/22/2021 01/22/21 | Pending | -- | -- | -- |
| 01/13/2021 01/13/21 | Price Changed | $318,300 | -5.0% | $105 / Sq Ft |
| 12/11/2020 12/11/20 | For Sale | $335,000 | +2.1% | $111 / Sq Ft |
| 05/03/2018 05/03/18 | Sold | -- | -- | -- |
| 03/02/2018 03/02/18 | Price Changed | $328,000 | -2.1% | $132 / Sq Ft |
| 02/13/2018 02/13/18 | Price Changed | $334,900 | -1.5% | $135 / Sq Ft |
| 01/20/2018 01/20/18 | Price Changed | $339,900 | -1.5% | $137 / Sq Ft |
| 11/30/2017 11/30/17 | For Sale | $345,000 | -- | $139 / Sq Ft |
Tax History Compared to Growth
Tax History
| Year | Tax Paid | Tax Assessment Tax Assessment Total Assessment is a certain percentage of the fair market value that is determined by local assessors to be the total taxable value of land and additions on the property. | Land | Improvement |
|---|---|---|---|---|
| 2024 | $5,983 | $48,772 | $5,786 | $42,986 |
| 2023 | $5,793 | $46,253 | $5,786 | $40,467 |
| 2022 | $5,198 | $40,457 | $5,786 | $34,671 |
| 2021 | $5,103 | $37,720 | $5,241 | $32,479 |
| 2020 | $5,215 | $38,192 | $5,241 | $32,951 |
| 2019 | $5,183 | $37,674 | $4,344 | $33,330 |
| 2018 | $5,083 | $36,536 | $4,344 | $32,192 |
| 2017 | $4,166 | $29,221 | $3,935 | $25,286 |
| 2016 | $3,860 | $27,669 | $3,582 | $24,087 |
| 2015 | $3,631 | $26,013 | $3,582 | $22,431 |
| 2013 | -- | $22,793 | $3,582 | $19,211 |
Agents Affiliated with this Home
-
Bryan Huff

Seller's Agent in 2025
Bryan Huff
Keller Williams Realty Partners Inc.
(913) 907-0760
65 in this area
1,076 Total Sales
-
Ryan Mellies

Seller Co-Listing Agent in 2025
Ryan Mellies
Keller Williams Realty Partners Inc.
(913) 907-0760
5 in this area
96 Total Sales
-
Maeve Hale

Buyer's Agent in 2025
Maeve Hale
Iron Key Realty
(816) 668-0532
1 in this area
5 Total Sales
-
Melanie Johnson

Seller's Agent in 2024
Melanie Johnson
ReeceNichols - Leawood
(913) 909-9055
11 in this area
106 Total Sales
-
Adam Massey

Seller's Agent in 2021
Adam Massey
Greater Kansas City Realty
(913) 488-6661
12 in this area
301 Total Sales
-
B
Seller Co-Listing Agent in 2021
Barbara Hicks
Greater Kansas City Realty
Map
Source: Heartland MLS
MLS Number: 2081705
APN: IF231236-1030
- 19325 W 87th St
- 8819 Hirning Rd
- 9412 Aurora St
- 20030 W 89th St
- 9220 Woodland Rd
- 20401 W 88th St
- 17821 W 86th St
- 8709 Pine St
- 20415 W 88th Terrace
- 9408 Pinnacle St
- 17617 Penrose Ln
- 18065 W 94th St
- 0 W 95th St
- 9626 Falcon Valley Dr
- 20322 W 80th St
- 9517 Falcon Ridge Dr
- 19713 W 97th St
- 19627 W 97th Terrace
- 19600 W 98th St
- 20617 W 95th St
