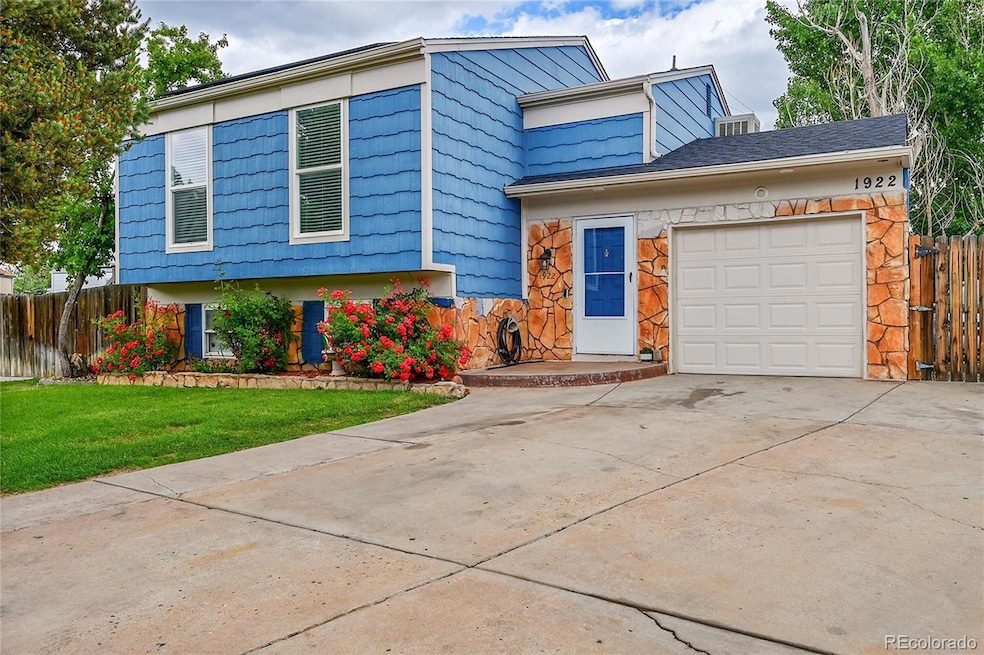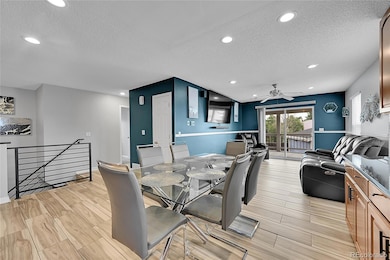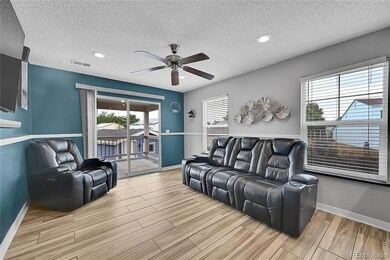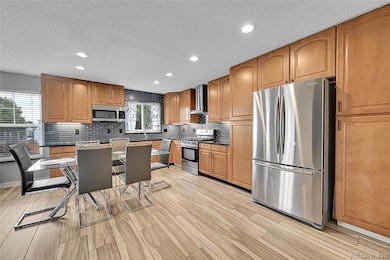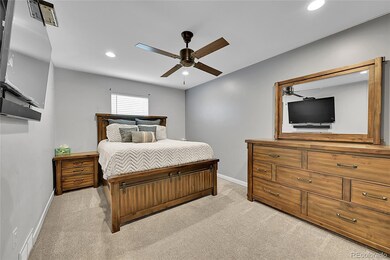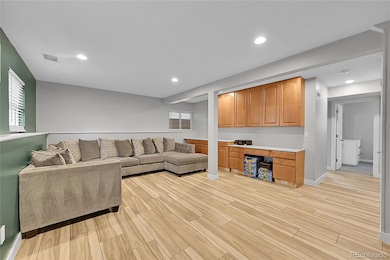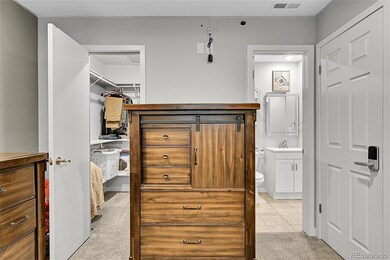1922 Danube Way Aurora, CO 80011
Tower Triangle NeighborhoodEstimated payment $2,678/month
Highlights
- Deck
- Traditional Architecture
- No HOA
- Mariners Elementary School Rated A
- Private Yard
- Covered Patio or Porch
About This Home
Gorgeous home, fully remodeled! This 4-bedroom, 2-bathroom home offers a spacious open floor plan, newer upgrades throughout—perfectly blending style and functionality. The remodeled kitchen features top-of-the-line cabinetry, high end granite countertops, stainless steel appliances with over the stove tasteful vent hood plus a microwave mounted oven—ideal for both everyday cooking and entertaining. Enjoy cozy evenings in the main living area. All four bathrooms have been tastefully renovated, and the home includes newer flooring and fresh interior paint. Major upgrades include a new roof, gutters, and solar panels installed two years ago, easy to assume by the buyer (see supplements), a new water heater (2021), and a new AC unit (2018). The lower level features bonus finished spaces—perfect for a home gym, game room, or other hobbies. Step outside to a large covered deck patio overlooking beautiful mature trees and the mountain range, an expansive fenced backyard, ideal for year-round outdoor living and entertaining. A 1 car garage and additional off-street parking for over six automobiles, and storage options. Located in a prime area, this home is just a short drive to both Denver International Airport and Downtown Denver—perfect for commuters and city enthusiasts alike. This move-in-ready gem combines comfort, space, and an unbeatable location near Anzchutz Medical, VA and Children's Hospitals, DTC, Aurora Mall, Central Park, Northfield and much more—don’t miss your chance to make it yours! Click the Virtual Tour link to view the 3D walkthrough.
Listing Agent
Keller Williams DTC Brokerage Email: DanielsHomeTeam@gmail.com,303-915-0350 License #40022708 Listed on: 11/18/2025

Home Details
Home Type
- Single Family
Est. Annual Taxes
- $2,725
Year Built
- Built in 1982 | Remodeled
Lot Details
- 7,405 Sq Ft Lot
- Cul-De-Sac
- South Facing Home
- Property is Fully Fenced
- Landscaped
- Level Lot
- Private Yard
- Garden
- Grass Covered Lot
- Property is zoned Resedential
Parking
- 1 Car Attached Garage
- 1 RV Parking Space
Home Design
- Traditional Architecture
- Bi-Level Home
- Brick Exterior Construction
- Slab Foundation
- Frame Construction
- Composition Roof
Interior Spaces
- 1,670 Sq Ft Home
- Double Pane Windows
- Family Room
- Living Room
- Laundry Room
- Finished Basement
Kitchen
- Range with Range Hood
- Microwave
- Disposal
Flooring
- Carpet
- Tile
Bedrooms and Bathrooms
- 4 Bedrooms
- 2 Full Bathrooms
Eco-Friendly Details
- Heating system powered by active solar
- Smart Irrigation
Outdoor Features
- Balcony
- Deck
- Covered Patio or Porch
- Exterior Lighting
- Rain Gutters
Schools
- Clyde Miller Elementary And Middle School
- Vista Peak High School
Utilities
- Forced Air Heating and Cooling System
- 220 Volts
- 110 Volts
- High Speed Internet
- Phone Available
- Cable TV Available
Community Details
- No Home Owners Association
- Aurora Cascades Subdivision Filing 2
Listing and Financial Details
- Exclusions: Seller's personal property
- Assessor Parcel Number R0086708
Map
Home Values in the Area
Average Home Value in this Area
Tax History
| Year | Tax Paid | Tax Assessment Tax Assessment Total Assessment is a certain percentage of the fair market value that is determined by local assessors to be the total taxable value of land and additions on the property. | Land | Improvement |
|---|---|---|---|---|
| 2024 | $2,725 | $25,760 | $5,380 | $20,380 |
| 2023 | $2,768 | $29,690 | $5,070 | $24,620 |
| 2022 | $2,287 | $20,130 | $5,210 | $14,920 |
| 2021 | $2,383 | $20,130 | $5,210 | $14,920 |
| 2020 | $2,462 | $20,860 | $5,360 | $15,500 |
| 2019 | $2,457 | $20,860 | $5,360 | $15,500 |
| 2018 | $1,974 | $16,690 | $4,320 | $12,370 |
| 2017 | $1,754 | $16,690 | $4,320 | $12,370 |
| 2016 | $1,207 | $11,390 | $2,470 | $8,920 |
| 2015 | $1,169 | $11,390 | $2,470 | $8,920 |
| 2014 | $1,026 | $9,840 | $1,990 | $7,850 |
Property History
| Date | Event | Price | List to Sale | Price per Sq Ft |
|---|---|---|---|---|
| 11/18/2025 11/18/25 | For Sale | $465,000 | -- | $278 / Sq Ft |
Purchase History
| Date | Type | Sale Price | Title Company |
|---|---|---|---|
| Interfamily Deed Transfer | -- | Homestead Title | |
| Special Warranty Deed | $125,000 | Service Link | |
| Trustee Deed | -- | None Available | |
| Warranty Deed | $173,000 | North American Title | |
| Warranty Deed | $120,000 | North American Title |
Mortgage History
| Date | Status | Loan Amount | Loan Type |
|---|---|---|---|
| Open | $1,246,000 | New Conventional | |
| Closed | $125,000 | Unknown | |
| Previous Owner | $138,400 | Unknown | |
| Previous Owner | $98,150 | FHA | |
| Closed | $138,400 | No Value Available |
Source: REcolorado®
MLS Number: 4056967
APN: 1821-34-3-08-028
- 2039 Espana Way
- 1961 Danube Way
- 1958 Cathay Ct
- 1914 Ensenada Ct
- 19524 Montview Dr
- 1956 Cathay St
- 19335 E Batavia Place
- 19542 E 19th Place
- 1619 Ensenada St
- 1791 Biscay St
- 19537 E 18th Ave
- 19056 E 16th Place
- 19139 E 22nd Cir
- 19054 E 16th Ave
- 19044 E 16th Ave
- 18944 E Carmel Dr
- 1662 Biscay Cir
- 1642 Andes St
- 19958 E Batavia Dr
- 20364 E Buchanan Dr
- 19382 E Buchanan Place
- 19038 E Carmel Dr
- 16651 E 16th Place
- 3841 N Himalaya Rd
- 3841 N Himalaya Rd Unit 4
- 16749 E 13th Ave
- 1711 Norfolk St Unit D
- 19502 E 41st Ave
- 1455 Norfolk St
- 16484 E 14th Place Unit Milner Properties
- 16486 E 14th Place
- 16300 E 17th Place
- 4148 Genoa St
- 1363 Mobile St Unit 1363
- 20296 E 41st Place
- 3910 Salida St
- 3944 Malta St
- 21092 E 40th Place
- 19410 E 45th Ave
- 3881 Orleans St
