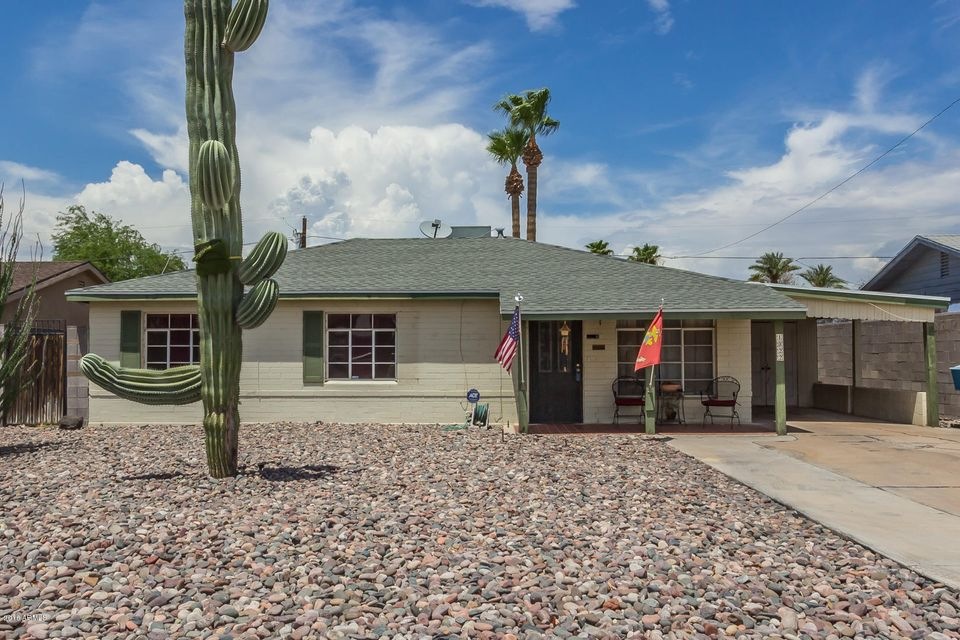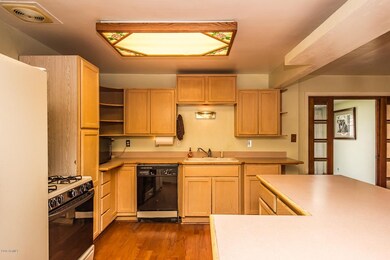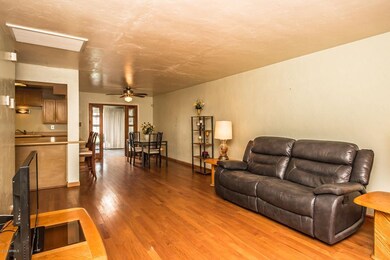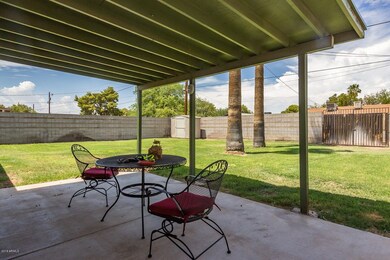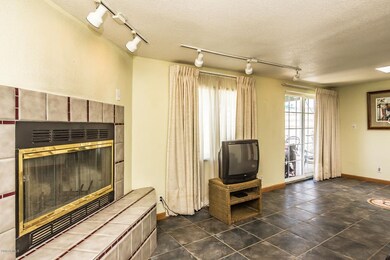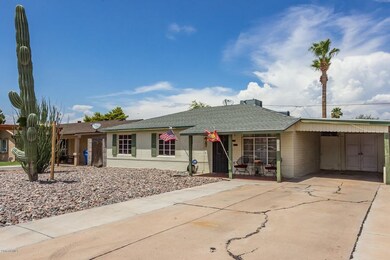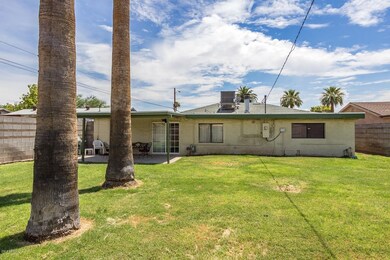
1922 E Whitton Ave Phoenix, AZ 85016
Camelback East Village NeighborhoodHighlights
- RV Gated
- Wood Flooring
- Covered patio or porch
- Phoenix Coding Academy Rated A
- No HOA
- Breakfast Bar
About This Home
As of May 2023GREAT CENTRAL PHOENIX LOCATION (LOMA LINDA) CREIGHTON SCHOOL DISTRICT,PHOENIX UNION HIGH SCHOOL DISTRICT (NORTH HIGH).SOLID AND SPACIOUS 1800 SQ FT 4 BR 1.75 BA HOME. PARTIALLY UPDATED, NEW HOT WATER HEATER MARCH 2016. NEW ROOF/SHINGLES AUG OF 2014. AC/HEAT UNIT JULY 2009. APS DUCT TEST AND REPAIR JANUARY 2014. NEWER BEAUTIFUL WOOD FLOOR IN
GREAT ROOM/DINING ROOM. SKY LIGHT, FIREPLACE, COVERED PATIO, BLOCK WALL IN BACK WITH RV GATE. NATURAL GAS LINE IN YARD FOR GRILL(NO MORE RUNNING OUT OF PROPANE WHILE GRILLING) CARPORT, LOTS OF STORAGE SPACE PLUS ADDITIONAL STORAGE SHED.FORMER UTILITY CLOSET CAN BE A KITCHEN PANTRY.LOW MAINTINANCE DESERT LANDSCAPE IN FRONT YARD.GRASS BACK YARD W/SPRINKLER SYSTEM WITH ROOM FOR A POOL. MUST COME SEE THIS SPACIOUS HOME WONT LAST LONG!
Last Agent to Sell the Property
HomeSmart License #SA654359000 Listed on: 07/29/2016

Home Details
Home Type
- Single Family
Est. Annual Taxes
- $1,256
Year Built
- Built in 1949
Lot Details
- 7,740 Sq Ft Lot
- Desert faces the front of the property
- Block Wall Fence
- Front and Back Yard Sprinklers
- Grass Covered Lot
Home Design
- Composition Roof
- Block Exterior
Interior Spaces
- 1,800 Sq Ft Home
- 1-Story Property
- Family Room with Fireplace
- Security System Owned
Kitchen
- Breakfast Bar
- Kitchen Island
Flooring
- Wood
- Carpet
- Tile
Bedrooms and Bathrooms
- 4 Bedrooms
- Primary Bathroom is a Full Bathroom
- 2 Bathrooms
Parking
- 2 Open Parking Spaces
- 1 Carport Space
- RV Gated
Accessible Home Design
- Accessible Hallway
- No Interior Steps
- Stepless Entry
Outdoor Features
- Covered patio or porch
- Outdoor Storage
- Playground
Schools
- Creighton Elementary School
- Loma Linda Elementary Middle School
- North High School
Utilities
- Refrigerated Cooling System
- Heating System Uses Natural Gas
- High Speed Internet
- Cable TV Available
Listing and Financial Details
- Tax Lot 25
- Assessor Parcel Number 119-27-105
Community Details
Overview
- No Home Owners Association
- Association fees include no fees
- Manchester Manor Unit 1 Subdivision
Recreation
- Community Playground
- Bike Trail
Ownership History
Purchase Details
Home Financials for this Owner
Home Financials are based on the most recent Mortgage that was taken out on this home.Purchase Details
Home Financials for this Owner
Home Financials are based on the most recent Mortgage that was taken out on this home.Purchase Details
Home Financials for this Owner
Home Financials are based on the most recent Mortgage that was taken out on this home.Purchase Details
Home Financials for this Owner
Home Financials are based on the most recent Mortgage that was taken out on this home.Purchase Details
Home Financials for this Owner
Home Financials are based on the most recent Mortgage that was taken out on this home.Similar Homes in Phoenix, AZ
Home Values in the Area
Average Home Value in this Area
Purchase History
| Date | Type | Sale Price | Title Company |
|---|---|---|---|
| Warranty Deed | $480,000 | Premier Title Agency | |
| Cash Sale Deed | $317,000 | Lawyers Title Of Arizona Inc | |
| Warranty Deed | -- | Chicago Title Agency Inc | |
| Interfamily Deed Transfer | -- | Northwest Title Agency Inc | |
| Warranty Deed | $90,000 | Ati Title Agency |
Mortgage History
| Date | Status | Loan Amount | Loan Type |
|---|---|---|---|
| Previous Owner | $185,000 | Purchase Money Mortgage | |
| Previous Owner | $184,800 | Purchase Money Mortgage | |
| Previous Owner | $180,000 | Balloon | |
| Previous Owner | $122,000 | Unknown | |
| Previous Owner | $63,000 | New Conventional |
Property History
| Date | Event | Price | Change | Sq Ft Price |
|---|---|---|---|---|
| 05/05/2023 05/05/23 | Sold | $480,000 | -3.8% | $267 / Sq Ft |
| 04/13/2023 04/13/23 | Pending | -- | -- | -- |
| 02/24/2023 02/24/23 | Price Changed | $499,000 | -5.0% | $277 / Sq Ft |
| 01/28/2023 01/28/23 | For Sale | $525,000 | +65.6% | $292 / Sq Ft |
| 02/28/2017 02/28/17 | Sold | $317,000 | -2.5% | $176 / Sq Ft |
| 01/24/2017 01/24/17 | Pending | -- | -- | -- |
| 01/14/2017 01/14/17 | Price Changed | $325,000 | -3.0% | $181 / Sq Ft |
| 12/22/2016 12/22/16 | For Sale | $335,000 | +48.9% | $186 / Sq Ft |
| 09/13/2016 09/13/16 | Sold | $225,000 | -10.0% | $125 / Sq Ft |
| 08/13/2016 08/13/16 | Price Changed | $250,000 | -3.5% | $139 / Sq Ft |
| 08/08/2016 08/08/16 | Price Changed | $259,000 | -2.3% | $144 / Sq Ft |
| 07/29/2016 07/29/16 | For Sale | $265,000 | -- | $147 / Sq Ft |
Tax History Compared to Growth
Tax History
| Year | Tax Paid | Tax Assessment Tax Assessment Total Assessment is a certain percentage of the fair market value that is determined by local assessors to be the total taxable value of land and additions on the property. | Land | Improvement |
|---|---|---|---|---|
| 2025 | $1,575 | $13,717 | -- | -- |
| 2024 | $1,557 | $13,064 | -- | -- |
| 2023 | $1,557 | $39,480 | $7,890 | $31,590 |
| 2022 | $1,693 | $29,510 | $5,900 | $23,610 |
| 2021 | $1,735 | $26,360 | $5,270 | $21,090 |
| 2020 | $1,693 | $24,080 | $4,810 | $19,270 |
| 2019 | $1,681 | $21,760 | $4,350 | $17,410 |
| 2018 | $1,646 | $19,960 | $3,990 | $15,970 |
| 2017 | $1,582 | $18,470 | $3,690 | $14,780 |
| 2016 | $1,348 | $15,850 | $3,170 | $12,680 |
| 2015 | $1,256 | $15,160 | $3,030 | $12,130 |
Agents Affiliated with this Home
-
Jennifer Bell

Seller's Agent in 2023
Jennifer Bell
Lux Home Realty
(480) 688-9948
1 in this area
51 Total Sales
-
J
Buyer's Agent in 2023
Jignesh Patel
Tierra Antigua Realty
-
Kimberly Healy Franzetti
K
Seller's Agent in 2017
Kimberly Healy Franzetti
West USA Realty
(602) 402-5330
6 in this area
108 Total Sales
-
Dominick Mangano

Seller's Agent in 2016
Dominick Mangano
HomeSmart
(602) 363-1219
1 in this area
4 Total Sales
-
Manuel Lopez

Buyer's Agent in 2016
Manuel Lopez
West USA Realty
(602) 790-3286
40 Total Sales
Map
Source: Arizona Regional Multiple Listing Service (ARMLS)
MLS Number: 5477718
APN: 119-27-105
- 2002 E Whitton Ave Unit 32
- 1845 E Crittenden Ln
- 2009 E Clarendon Ave
- 1840 E Clarendon Ave
- 1940 E Indianola Ave
- 2021 E Osborn Rd Unit 9
- 2022 E Mulberry Dr
- 2124 E Osborn Rd
- 3209 N 20th Place
- 1829 E Amelia Ave
- 3502 N 22nd St
- 2146 E Whitton Ave
- 1818 E Monterey Way
- 3202 N 21st St
- 2202 E Osborn Rd
- 1646 E Amelia Ave
- 4105 N 20th St Unit 135
- 4130 N 21st St Unit 6
- 2301 E Osborn Rd
- 4205 N 19th Place
