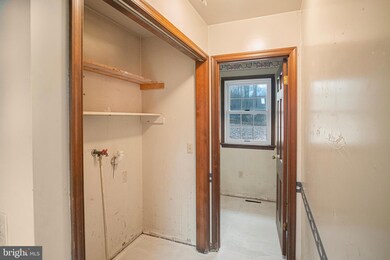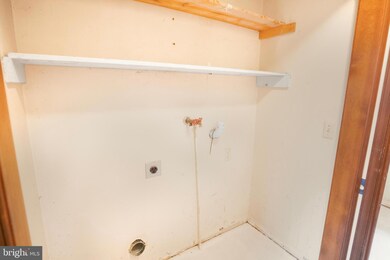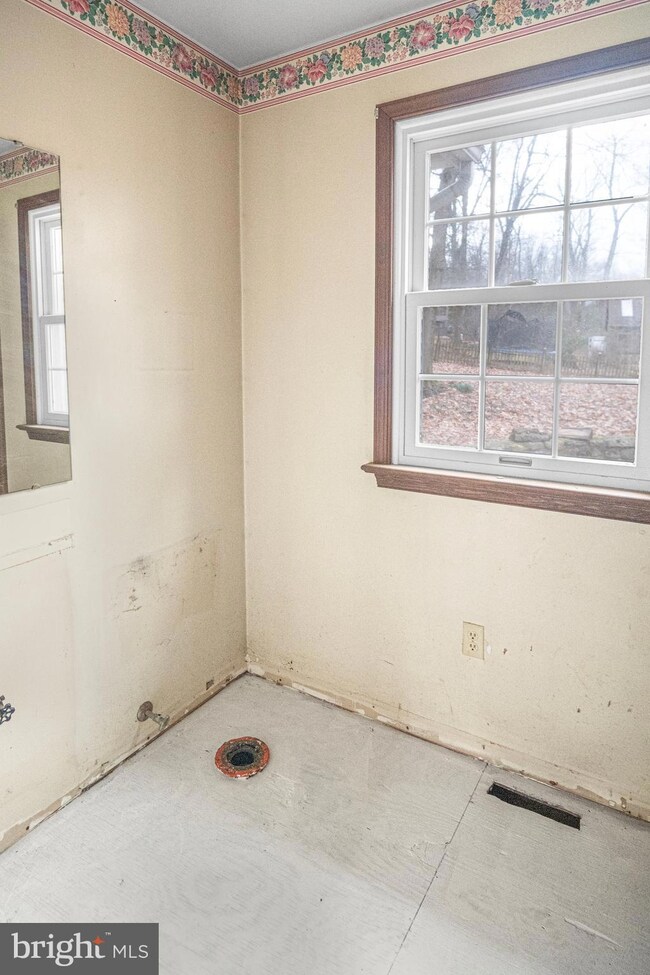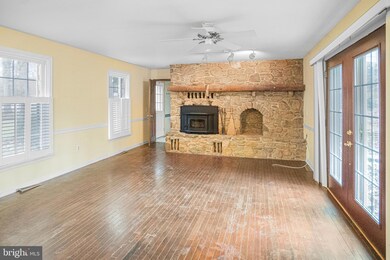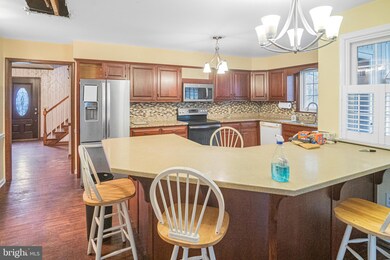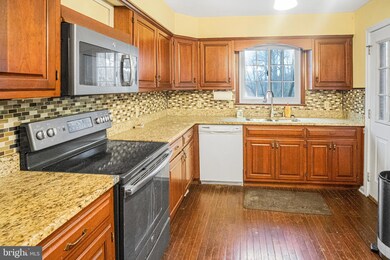
1922 Rosepointe Way Spring Grove, PA 17362
Estimated Value: $312,000 - $391,143
Highlights
- Cape Cod Architecture
- Traditional Floor Plan
- Main Floor Bedroom
- Wood Burning Stove
- Wood Flooring
- No HOA
About This Home
As of April 2024Introducing 1922 Rosepointe Way, a stunning property nestled right on the outskirts of Codorus State Park. Priced extremely aggressively due to property condition. This exquisite home offers a perfect blend of comfort, convenience, and style. As you step inside, you'll be greeted by the warm ambiance of hardwood floors that flow seamlessly throughout the main living areas. The upgraded countertops in the kitchen add a touch of elegance, creating a space that is both functional and aesthetically pleasing. This home boasts 4 bedrooms and 3 full bathrooms, with an additional half bath for your convenience. The first floor bedroom/office provides flexibility for your lifestyle, offering a private space for work or relaxation. The main floor laundry makes chores a breeze, providing easy access to everyday tasks. With 2,360 finished square feet, there's ample room for your family to grow and create lasting memories. Geothermal heating and cooling, upgraded windows, and upgraded doors a few years ago help to keep energy costs affordable. Step outside and discover the enchanting flagstone patio, perfect for entertaining or enjoying peaceful evenings. The fenced-in yard offers a secure space for pets or play, ensuring privacy and tranquility. One of the key highlights of this property is its prime location, just minutes away from Codorus State Park. Immerse yourself in outdoor adventures with camping, kayaking, horse trails, hiking, biking, boating, and even disc golf—all within minutes of your new home. Don't miss the opportunity to make 1922 Rosepointe Way your haven. Experience the perfect blend of comfort, style, and outdoor recreation in this captivating property.
Last Agent to Sell the Property
Keller Williams Keystone Realty License #5000945 Listed on: 01/18/2024

Home Details
Home Type
- Single Family
Est. Annual Taxes
- $6,291
Year Built
- Built in 1983
Lot Details
- 1.06 Acre Lot
- Extensive Hardscape
Parking
- 2 Car Attached Garage
- 4 Driveway Spaces
- Front Facing Garage
Home Design
- Cape Cod Architecture
- Colonial Architecture
- Block Foundation
- Shingle Roof
- Aluminum Siding
- Vinyl Siding
Interior Spaces
- Property has 2 Levels
- Traditional Floor Plan
- Ceiling Fan
- Wood Burning Stove
- Fireplace Mantel
- Formal Dining Room
- Wood Flooring
Kitchen
- Electric Oven or Range
- Kitchen Island
- Upgraded Countertops
Bedrooms and Bathrooms
- En-Suite Bathroom
- Bathtub with Shower
- Walk-in Shower
Laundry
- Laundry on main level
- Dryer
- Washer
Unfinished Basement
- Sump Pump
- Drain
Outdoor Features
- Exterior Lighting
- Brick Porch or Patio
Utilities
- Central Heating and Cooling System
- Geothermal Heating and Cooling
- 200+ Amp Service
- Well
- Electric Water Heater
- Septic Tank
Community Details
- No Home Owners Association
- Heidelberg Twp Subdivision
Listing and Financial Details
- Tax Lot 0019
- Assessor Parcel Number 30-000-02-0019-00-00000
Ownership History
Purchase Details
Home Financials for this Owner
Home Financials are based on the most recent Mortgage that was taken out on this home.Purchase Details
Purchase Details
Home Financials for this Owner
Home Financials are based on the most recent Mortgage that was taken out on this home.Similar Homes in Spring Grove, PA
Home Values in the Area
Average Home Value in this Area
Purchase History
| Date | Buyer | Sale Price | Title Company |
|---|---|---|---|
| Stinebaugh Daniel J | $310,000 | Land Abstract | |
| Jobe Sue Anne | -- | None Available | |
| Jobe John A | $205,000 | -- |
Mortgage History
| Date | Status | Borrower | Loan Amount |
|---|---|---|---|
| Open | Stinebaugh Daniel J | $316,349 | |
| Previous Owner | Jobe John A | $100,000 |
Property History
| Date | Event | Price | Change | Sq Ft Price |
|---|---|---|---|---|
| 04/16/2024 04/16/24 | Sold | $310,000 | -4.6% | $131 / Sq Ft |
| 01/30/2024 01/30/24 | Pending | -- | -- | -- |
| 01/18/2024 01/18/24 | For Sale | $325,000 | -- | $138 / Sq Ft |
Tax History Compared to Growth
Tax History
| Year | Tax Paid | Tax Assessment Tax Assessment Total Assessment is a certain percentage of the fair market value that is determined by local assessors to be the total taxable value of land and additions on the property. | Land | Improvement |
|---|---|---|---|---|
| 2025 | $6,360 | $189,270 | $40,250 | $149,020 |
| 2024 | $6,292 | $189,270 | $40,250 | $149,020 |
| 2023 | $6,292 | $189,270 | $40,250 | $149,020 |
| 2022 | $6,292 | $189,270 | $40,250 | $149,020 |
| 2021 | $6,022 | $189,270 | $40,250 | $149,020 |
| 2020 | $6,022 | $189,270 | $40,250 | $149,020 |
| 2019 | $5,894 | $189,270 | $40,250 | $149,020 |
| 2018 | $5,816 | $189,270 | $40,250 | $149,020 |
| 2017 | $5,635 | $189,270 | $40,250 | $149,020 |
| 2016 | -- | $189,270 | $40,250 | $149,020 |
| 2015 | $3,857 | $189,270 | $40,250 | $149,020 |
| 2014 | $3,857 | $189,270 | $40,250 | $149,020 |
Agents Affiliated with this Home
-
Broc Schmelyun

Seller's Agent in 2024
Broc Schmelyun
Keller Williams Keystone Realty
(717) 880-0393
275 Total Sales
-
Amy Criswell

Buyer's Agent in 2024
Amy Criswell
Berkshire Hathaway HomeServices Homesale Realty
(803) 397-8171
23 Total Sales
Map
Source: Bright MLS
MLS Number: PAYK2054582
APN: 30-000-02-0019.00-00000
- 1222 Hoff Rd
- 1803 Dubs Church Rd
- 1403 Krafts Mill Rd
- 2777 Maple Ln
- 3812 Eagle Ridge Ct
- 2071 Grandview Rd
- 840 Menges Mills Rd
- 6318 Liam Dr
- 6300 Liam
- 325 Jasmine Dr
- 3314 Skyview Dr
- 76 Moore Dr
- 6321 Liam Dr
- 0 Sassafras Plan at Hills at Valley View Unit PAYK2082018
- 6323 Liam Dr
- 0 Sugar Maple Plan at Hills at Valley View Unit PAYK2082020
- 1004 Marietta Ave
- 6331 Liam Dr
- 6322 Liam
- 0 White Oak Plan at Hills at Valley View Unit PAYK2082080
- 1922 Rosepointe Way
- 1916 Rosepointe Way
- 1944 Rosepointe Way
- 1921 Rosepointe Way
- 1933 Rosepointe Way
- 1939 Rosepointe Way
- 1927 Rosepointe Way
- 1915 Rosepointe Way
- 6307 Tamarind Dr
- 1910 Rosepointe Way
- 1945 Rosepointe Way
- 1909 Rosepointe Way
- 6311 Tamarind Dr
- 1908 Rosepointe Way
- 1951 Rosepointe Way
- 6317 Tamarind Dr
- 6314 Tamarind Dr
- 1907 Rosepointe Way
- 6308 Tamarind Dr
- 6300 Tamarind Dr

