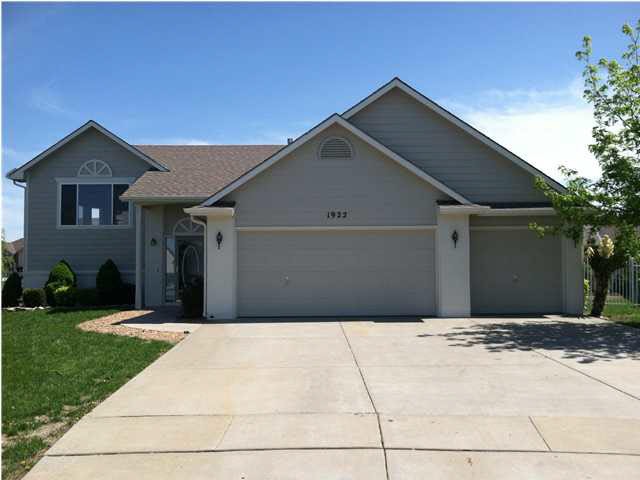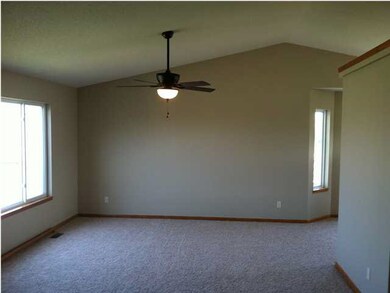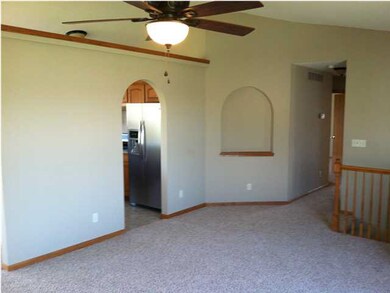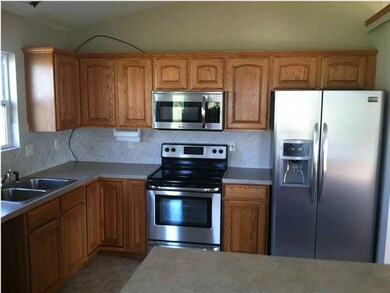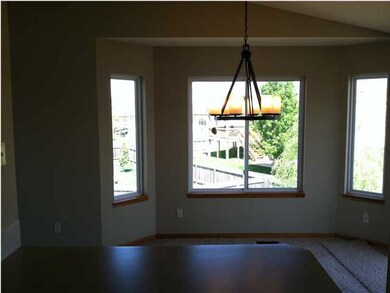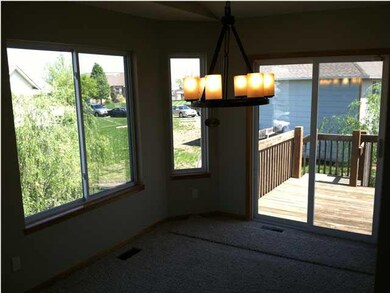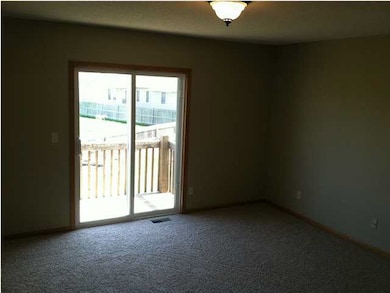
1922 S Hoyt Cir Wichita, KS 67207
Southeast Wichita NeighborhoodHighlights
- Deck
- Vaulted Ceiling
- Balcony
- Contemporary Architecture
- Main Floor Primary Bedroom
- Cul-De-Sac
About This Home
As of July 2020Absolutely Beautiful Home sitting on an extra large fenced 1 1/2 lot cul-de-sac with wrought iron fencing. Brand-New paint inside and out, newer roof, heat, a/c, and hot water heater. New carpet, new light fixtures, new matching Frigidaire stainless smooth-top range, new stainless side by side Gallery Frigidaire Refrigerator, new stainless microwave with vent hood, new stainless dishwasher. Whirlpool tub in the master bedroom bath. Sprinkler system,deck, large patio, huge back yard and 3 car garage with openers, specials are almost gone, home has been inspected and ready to move in.... Better than New!!! Hurry this one is Gorgeous.
Last Agent to Sell the Property
Cindy Edwards
Platinum Realty LLC License #00053831 Listed on: 04/08/2012
Home Details
Home Type
- Single Family
Est. Annual Taxes
- $2,337
Year Built
- Built in 2000
Lot Details
- 0.3 Acre Lot
- Cul-De-Sac
- Wrought Iron Fence
- Wood Fence
- Irregular Lot
- Sprinkler System
HOA Fees
- $13 Monthly HOA Fees
Home Design
- Contemporary Architecture
- Bi-Level Home
- Frame Construction
- Composition Roof
Interior Spaces
- Vaulted Ceiling
- Ceiling Fan
- Skylights
- Attached Fireplace Door
- Gas Fireplace
- Family Room with Fireplace
- Combination Kitchen and Dining Room
Kitchen
- Oven or Range
- Electric Cooktop
- Range Hood
- Microwave
- Dishwasher
- Kitchen Island
- Disposal
Bedrooms and Bathrooms
- 4 Bedrooms
- Primary Bedroom on Main
- Walk-In Closet
- Separate Shower in Primary Bathroom
Laundry
- Laundry Room
- Laundry on lower level
- 220 Volts In Laundry
Finished Basement
- Walk-Out Basement
- Basement Fills Entire Space Under The House
- Bedroom in Basement
- Finished Basement Bathroom
- Basement Storage
Home Security
- Storm Windows
- Storm Doors
Parking
- 3 Car Attached Garage
- Garage Door Opener
Outdoor Features
- Balcony
- Deck
- Patio
- Outdoor Storage
- Rain Gutters
Schools
- Seltzer Elementary School
- Coleman Middle School
- Southeast High School
Utilities
- Forced Air Heating and Cooling System
- Heating System Uses Gas
Community Details
- $100 HOA Transfer Fee
- Brentwood Village Subdivision
Ownership History
Purchase Details
Home Financials for this Owner
Home Financials are based on the most recent Mortgage that was taken out on this home.Purchase Details
Home Financials for this Owner
Home Financials are based on the most recent Mortgage that was taken out on this home.Purchase Details
Purchase Details
Purchase Details
Purchase Details
Purchase Details
Purchase Details
Home Financials for this Owner
Home Financials are based on the most recent Mortgage that was taken out on this home.Similar Homes in Wichita, KS
Home Values in the Area
Average Home Value in this Area
Purchase History
| Date | Type | Sale Price | Title Company |
|---|---|---|---|
| Warranty Deed | -- | None Available | |
| Warranty Deed | -- | Security 1St Title | |
| Special Warranty Deed | -- | Title & Abstract Reo Inc | |
| Sheriffs Deed | $150,000 | None Available | |
| Interfamily Deed Transfer | -- | None Available | |
| Interfamily Deed Transfer | -- | None Available | |
| Interfamily Deed Transfer | -- | Columbian Natl Title Ins Co | |
| Warranty Deed | -- | Columbian Natl Title Ins Co |
Mortgage History
| Date | Status | Loan Amount | Loan Type |
|---|---|---|---|
| Open | $237,000 | VA | |
| Previous Owner | $173,733 | Adjustable Rate Mortgage/ARM | |
| Previous Owner | $168,547 | VA | |
| Previous Owner | $120,000 | No Value Available |
Property History
| Date | Event | Price | Change | Sq Ft Price |
|---|---|---|---|---|
| 07/13/2020 07/13/20 | Sold | -- | -- | -- |
| 06/09/2020 06/09/20 | Pending | -- | -- | -- |
| 06/08/2020 06/08/20 | For Sale | $235,000 | +40.3% | $98 / Sq Ft |
| 05/25/2012 05/25/12 | Sold | -- | -- | -- |
| 04/17/2012 04/17/12 | Pending | -- | -- | -- |
| 04/08/2012 04/08/12 | For Sale | $167,500 | -- | $70 / Sq Ft |
Tax History Compared to Growth
Tax History
| Year | Tax Paid | Tax Assessment Tax Assessment Total Assessment is a certain percentage of the fair market value that is determined by local assessors to be the total taxable value of land and additions on the property. | Land | Improvement |
|---|---|---|---|---|
| 2023 | $3,152 | $29,015 | $4,393 | $24,622 |
| 2022 | $2,801 | $25,059 | $4,140 | $20,919 |
| 2021 | $2,864 | $24,840 | $4,140 | $20,700 |
| 2020 | $2,497 | $21,747 | $4,140 | $17,607 |
| 2019 | $2,358 | $20,516 | $4,140 | $16,376 |
| 2018 | $2,272 | $19,723 | $4,025 | $15,698 |
| 2017 | $2,184 | $0 | $0 | $0 |
| 2016 | $2,181 | $0 | $0 | $0 |
| 2015 | $2,174 | $0 | $0 | $0 |
| 2014 | $2,570 | $0 | $0 | $0 |
Agents Affiliated with this Home
-
Desiraye Speer

Seller's Agent in 2020
Desiraye Speer
Heritage 1st Realty
(785) 969-6701
4 in this area
108 Total Sales
-
Kim Frierson-Cowans

Buyer's Agent in 2020
Kim Frierson-Cowans
Heritage 1st Realty
(316) 519-7979
4 in this area
49 Total Sales
-
C
Seller's Agent in 2012
Cindy Edwards
Platinum Realty LLC
-
Trent Brown

Buyer's Agent in 2012
Trent Brown
Wichita Homes Real Estate, LLC
(316) 650-7003
51 Total Sales
Map
Source: South Central Kansas MLS
MLS Number: 335589
APN: 118-33-0-23-04-012.01
- 1830 S Stacey St
- 1741 S Goebel St
- 1781 S Goebel St
- 1724 S Goebel St
- 1759 S Webb Rd
- 1823 S Red Oaks St
- 9918 E Annabelle Cir
- 10012 E Annabelle Cir
- 1733 S Cranbrook Ct
- 2023 S Cranbrook St
- 2030 S Cranbrook Ct
- 10113 E Lockmoor St
- 1717 S Cypress St
- 10515 E Countryside St
- 12954 E Blake St
- 12948 E Blake St
- 12942 E Blake St
- 12936 E Blake St
- 12803 E Blake St
- 1950 S Capri Ln
