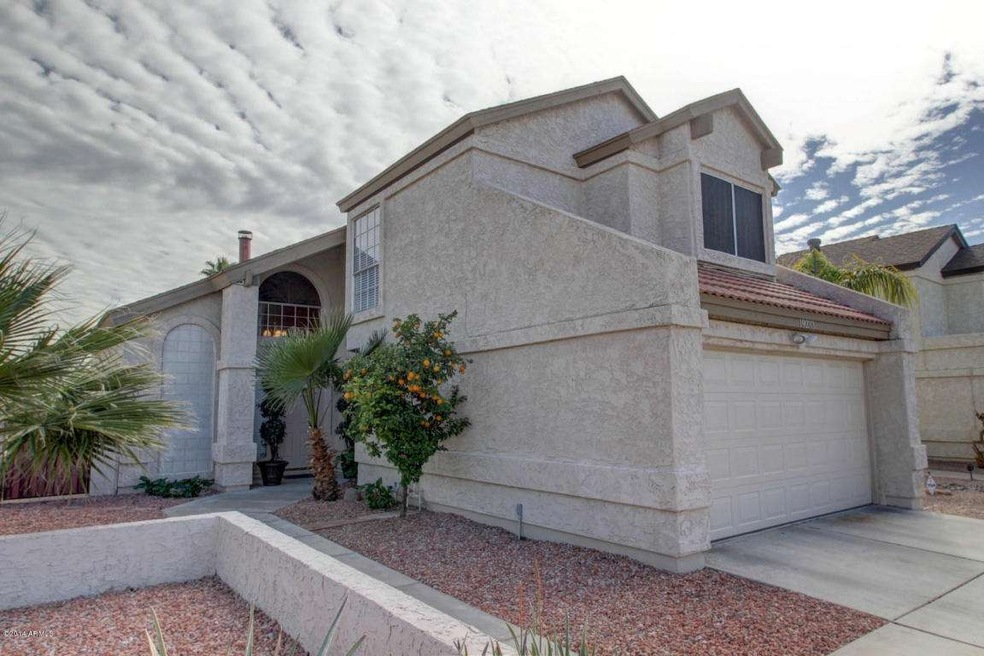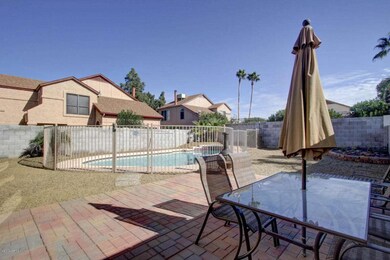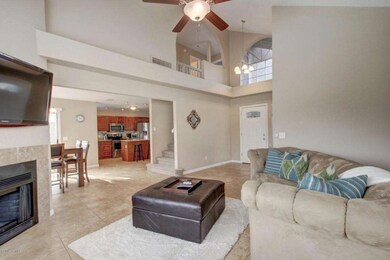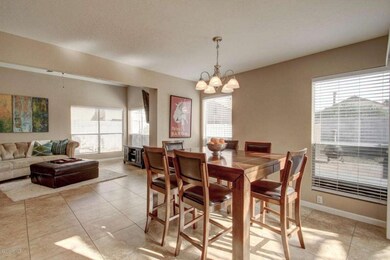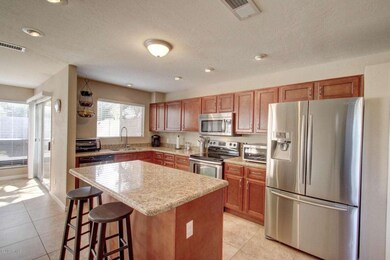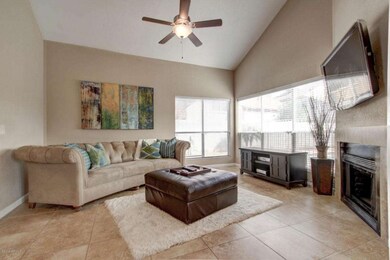
19233 N 4th St Phoenix, AZ 85024
North Central Phoenix NeighborhoodHighlights
- Private Pool
- Vaulted Ceiling
- Granite Countertops
- Eagle Ridge Elementary School Rated A-
- 1 Fireplace
- Cul-De-Sac
About This Home
As of April 20213 bedroom/2.5 bathroom two story beautifully remodeled home with 2 car garage located in North Phoenix. Ready for move in. Owners have diligently cared for this home and it shows. Great room, open and bright floor plan. User friendly kitchen with an open concept includes slab granite counter tops, new cabinets, large kitchen island, & stainless steel appliance. Neutral 20x20 tile flooring throughout the bottom level & carpeted second story. Spacious master bedroom features window bench, walk in closet, sitting nook and remodeled spa like bathroom with duel sinks. Also, enjoy the large backyard with extended patio, lush landscaping, and tranquil pool sounded by, already installed, protective fencing. View this home today, you will be glad you did.
Home Details
Home Type
- Single Family
Est. Annual Taxes
- $1,078
Year Built
- Built in 1985
Lot Details
- 6,373 Sq Ft Lot
- Cul-De-Sac
- Desert faces the front and back of the property
- Block Wall Fence
- Front and Back Yard Sprinklers
HOA Fees
- $40 Monthly HOA Fees
Parking
- 2 Car Garage
- Garage Door Opener
Home Design
- Wood Frame Construction
- Composition Roof
- Siding
- Stucco
Interior Spaces
- 1,780 Sq Ft Home
- 2-Story Property
- Vaulted Ceiling
- Ceiling Fan
- 1 Fireplace
- Solar Screens
- Security System Owned
- Washer and Dryer Hookup
Kitchen
- Eat-In Kitchen
- Breakfast Bar
- Built-In Microwave
- Dishwasher
- Kitchen Island
- Granite Countertops
Flooring
- Carpet
- Tile
Bedrooms and Bathrooms
- 3 Bedrooms
- Primary Bathroom is a Full Bathroom
- 2.5 Bathrooms
- Dual Vanity Sinks in Primary Bathroom
Outdoor Features
- Private Pool
- Patio
Schools
- Eagle Ridge Elementary School
- Mountain Trail Middle School
- North Canyon High School
Utilities
- Refrigerated Cooling System
- Heating Available
- High Speed Internet
- Cable TV Available
Community Details
- Association fees include ground maintenance
- Vision Community Mgt Association, Phone Number (480) 759-4945
- Merit Estates Subdivision
Listing and Financial Details
- Tax Lot 294
- Assessor Parcel Number 209-24-484
Ownership History
Purchase Details
Home Financials for this Owner
Home Financials are based on the most recent Mortgage that was taken out on this home.Purchase Details
Home Financials for this Owner
Home Financials are based on the most recent Mortgage that was taken out on this home.Purchase Details
Home Financials for this Owner
Home Financials are based on the most recent Mortgage that was taken out on this home.Purchase Details
Purchase Details
Home Financials for this Owner
Home Financials are based on the most recent Mortgage that was taken out on this home.Purchase Details
Home Financials for this Owner
Home Financials are based on the most recent Mortgage that was taken out on this home.Purchase Details
Purchase Details
Home Financials for this Owner
Home Financials are based on the most recent Mortgage that was taken out on this home.Purchase Details
Map
Similar Homes in Phoenix, AZ
Home Values in the Area
Average Home Value in this Area
Purchase History
| Date | Type | Sale Price | Title Company |
|---|---|---|---|
| Warranty Deed | $375,000 | Landmark Ttl Assurance Agcy | |
| Warranty Deed | $247,500 | Old Republic Title Agency | |
| Warranty Deed | $210,000 | Driggs Title Agency Inc | |
| Interfamily Deed Transfer | -- | None Available | |
| Warranty Deed | $138,000 | None Available | |
| Warranty Deed | -- | None Available | |
| Trustee Deed | $108,100 | Great American Title Agency | |
| Warranty Deed | $159,900 | Fidelity National Title | |
| Interfamily Deed Transfer | -- | Lawyers Title Of Arizona Inc | |
| Warranty Deed | $120,000 | Lawyers Title Of Arizona Inc |
Mortgage History
| Date | Status | Loan Amount | Loan Type |
|---|---|---|---|
| Open | $48,253 | Credit Line Revolving | |
| Open | $363,750 | New Conventional | |
| Previous Owner | $195,200 | New Conventional | |
| Previous Owner | $20,500 | Unknown | |
| Previous Owner | $198,000 | New Conventional | |
| Previous Owner | $168,000 | New Conventional | |
| Previous Owner | $134,481 | FHA | |
| Previous Owner | $100,000 | Credit Line Revolving | |
| Previous Owner | $50,000 | Credit Line Revolving | |
| Previous Owner | $127,920 | Purchase Money Mortgage | |
| Closed | $31,980 | No Value Available |
Property History
| Date | Event | Price | Change | Sq Ft Price |
|---|---|---|---|---|
| 04/09/2021 04/09/21 | Sold | $375,000 | +2.6% | $211 / Sq Ft |
| 03/04/2021 03/04/21 | Pending | -- | -- | -- |
| 03/02/2021 03/02/21 | For Sale | $365,500 | +47.7% | $205 / Sq Ft |
| 12/05/2017 12/05/17 | Sold | $247,500 | -1.0% | $139 / Sq Ft |
| 11/05/2017 11/05/17 | Pending | -- | -- | -- |
| 11/01/2017 11/01/17 | For Sale | $249,900 | +19.0% | $140 / Sq Ft |
| 03/04/2014 03/04/14 | Sold | $210,000 | -6.9% | $118 / Sq Ft |
| 01/31/2014 01/31/14 | Pending | -- | -- | -- |
| 01/27/2014 01/27/14 | For Sale | $225,500 | -- | $127 / Sq Ft |
Tax History
| Year | Tax Paid | Tax Assessment Tax Assessment Total Assessment is a certain percentage of the fair market value that is determined by local assessors to be the total taxable value of land and additions on the property. | Land | Improvement |
|---|---|---|---|---|
| 2025 | $1,540 | $18,249 | -- | -- |
| 2024 | $1,505 | $17,380 | -- | -- |
| 2023 | $1,505 | $32,210 | $6,440 | $25,770 |
| 2022 | $1,491 | $25,020 | $5,000 | $20,020 |
| 2021 | $1,515 | $23,060 | $4,610 | $18,450 |
| 2020 | $1,463 | $21,310 | $4,260 | $17,050 |
| 2019 | $1,470 | $21,470 | $4,290 | $17,180 |
| 2018 | $1,416 | $19,810 | $3,960 | $15,850 |
| 2017 | $1,353 | $16,250 | $3,250 | $13,000 |
| 2016 | $1,331 | $15,850 | $3,170 | $12,680 |
| 2015 | $1,235 | $15,670 | $3,130 | $12,540 |
Source: Arizona Regional Multiple Listing Service (ARMLS)
MLS Number: 5060819
APN: 209-24-484
- 448 E Wescott Dr
- 405 E Wescott Dr
- 537 E Piute Ave
- 529 E Taro Ln
- 19401 N 7th St Unit 35
- 19401 N 7th St Unit 51
- 19401 N 7th St Unit 25
- 19401 N 7th St Unit 119
- 19401 N 7th St Unit 187
- 530 E Wescott Dr
- 544 E Morrow Dr
- 19601 N 7th St Unit 1036
- 19601 N 7th St Unit 1032
- 19801 N 6th Place
- 19413 N 8th St
- 538 E Rockwood Dr
- 730 E Rosemonte Dr
- 812 E Piute Ave
- 19661 N Central Ave
- 313 W Utopia Rd
