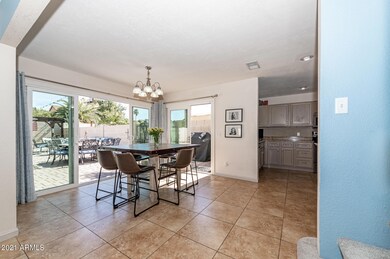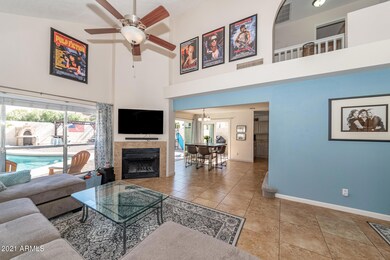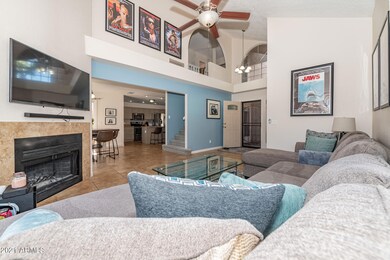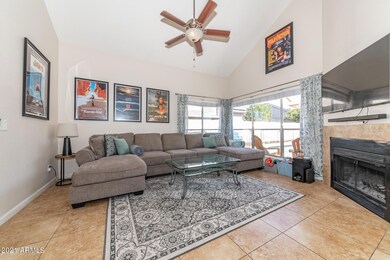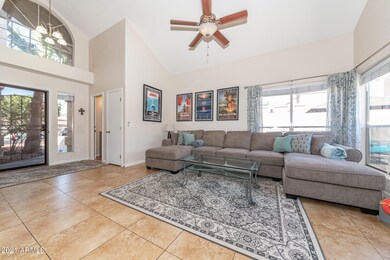
19233 N 4th St Phoenix, AZ 85024
North Central Phoenix NeighborhoodHighlights
- Private Pool
- Vaulted Ceiling
- Cul-De-Sac
- Eagle Ridge Elementary School Rated A-
- Granite Countertops
- Eat-In Kitchen
About This Home
As of April 2021Welcome Home to this beautifully designed 3 Bed/2.5 Bath, 2-Car Garage home. A bright, great room designed living space and kitchen with a sizeable island and plenty of cabinet space greet you as you enter the home. Get the open indoor/outdoor feel from the full four panel wall of windows looking out to the backyard, letting in all the gorgeous natural light. The main floor is complete with the convenient powder room and new Washer and Dryer. This Cul de Sac property offers one of the largest lots in the community with a fantastic pool and a great place to entertain on your large patio with pavers, built in Fire-Pit, Pergola and a Pizza oven, plus new pool equipment. The second level of the home is complete with 3 generous bedrooms with new carpet and updated paint, plus 2 full-sized bathrooms. This property will go fast! Close to the 101 Freeway for easy travel to any place you desire.
Last Agent to Sell the Property
Patricia Cain
Ascend Realty License #BR536800000 Listed on: 03/03/2021
Home Details
Home Type
- Single Family
Est. Annual Taxes
- $1,463
Year Built
- Built in 1985
Lot Details
- 6,373 Sq Ft Lot
- Cul-De-Sac
- Desert faces the front and back of the property
- Block Wall Fence
- Front and Back Yard Sprinklers
HOA Fees
- $38 Monthly HOA Fees
Parking
- 2 Car Garage
- Garage Door Opener
Home Design
- Wood Frame Construction
- Composition Roof
- Stucco
Interior Spaces
- 1,780 Sq Ft Home
- 2-Story Property
- Vaulted Ceiling
- Ceiling Fan
- Double Pane Windows
- Living Room with Fireplace
- Security System Owned
Kitchen
- Eat-In Kitchen
- Built-In Microwave
- Kitchen Island
- Granite Countertops
Flooring
- Carpet
- Tile
Bedrooms and Bathrooms
- 3 Bedrooms
- Primary Bathroom is a Full Bathroom
- 2.5 Bathrooms
- Dual Vanity Sinks in Primary Bathroom
Outdoor Features
- Private Pool
- Patio
Schools
- Eagle Ridge Elementary School
- Mountain Trail Middle School
- North Canyon High School
Utilities
- Central Air
- Heating Available
- High Speed Internet
- Cable TV Available
Community Details
- Association fees include ground maintenance
- Brown Community Mgt Association, Phone Number (480) 539-1396
- Merit Estates Lots 290 Thru 295 Tracts A B Subdivision
Listing and Financial Details
- Tax Lot 294
- Assessor Parcel Number 209-24-484
Ownership History
Purchase Details
Home Financials for this Owner
Home Financials are based on the most recent Mortgage that was taken out on this home.Purchase Details
Home Financials for this Owner
Home Financials are based on the most recent Mortgage that was taken out on this home.Purchase Details
Home Financials for this Owner
Home Financials are based on the most recent Mortgage that was taken out on this home.Purchase Details
Purchase Details
Home Financials for this Owner
Home Financials are based on the most recent Mortgage that was taken out on this home.Purchase Details
Home Financials for this Owner
Home Financials are based on the most recent Mortgage that was taken out on this home.Purchase Details
Purchase Details
Home Financials for this Owner
Home Financials are based on the most recent Mortgage that was taken out on this home.Purchase Details
Similar Homes in the area
Home Values in the Area
Average Home Value in this Area
Purchase History
| Date | Type | Sale Price | Title Company |
|---|---|---|---|
| Warranty Deed | $375,000 | Landmark Ttl Assurance Agcy | |
| Warranty Deed | $247,500 | Old Republic Title Agency | |
| Warranty Deed | $210,000 | Driggs Title Agency Inc | |
| Interfamily Deed Transfer | -- | None Available | |
| Warranty Deed | $138,000 | None Available | |
| Warranty Deed | -- | None Available | |
| Trustee Deed | $108,100 | Great American Title Agency | |
| Warranty Deed | $159,900 | Fidelity National Title | |
| Interfamily Deed Transfer | -- | Lawyers Title Of Arizona Inc | |
| Warranty Deed | $120,000 | Lawyers Title Of Arizona Inc |
Mortgage History
| Date | Status | Loan Amount | Loan Type |
|---|---|---|---|
| Open | $48,253 | Credit Line Revolving | |
| Open | $363,750 | New Conventional | |
| Previous Owner | $195,200 | New Conventional | |
| Previous Owner | $20,500 | Unknown | |
| Previous Owner | $198,000 | New Conventional | |
| Previous Owner | $168,000 | New Conventional | |
| Previous Owner | $134,481 | FHA | |
| Previous Owner | $100,000 | Credit Line Revolving | |
| Previous Owner | $50,000 | Credit Line Revolving | |
| Previous Owner | $127,920 | Purchase Money Mortgage | |
| Closed | $31,980 | No Value Available |
Property History
| Date | Event | Price | Change | Sq Ft Price |
|---|---|---|---|---|
| 04/09/2021 04/09/21 | Sold | $375,000 | +2.6% | $211 / Sq Ft |
| 03/04/2021 03/04/21 | Pending | -- | -- | -- |
| 03/02/2021 03/02/21 | For Sale | $365,500 | +47.7% | $205 / Sq Ft |
| 12/05/2017 12/05/17 | Sold | $247,500 | -1.0% | $139 / Sq Ft |
| 11/05/2017 11/05/17 | Pending | -- | -- | -- |
| 11/01/2017 11/01/17 | For Sale | $249,900 | +19.0% | $140 / Sq Ft |
| 03/04/2014 03/04/14 | Sold | $210,000 | -6.9% | $118 / Sq Ft |
| 01/31/2014 01/31/14 | Pending | -- | -- | -- |
| 01/27/2014 01/27/14 | For Sale | $225,500 | -- | $127 / Sq Ft |
Tax History Compared to Growth
Tax History
| Year | Tax Paid | Tax Assessment Tax Assessment Total Assessment is a certain percentage of the fair market value that is determined by local assessors to be the total taxable value of land and additions on the property. | Land | Improvement |
|---|---|---|---|---|
| 2025 | $1,540 | $18,249 | -- | -- |
| 2024 | $1,505 | $17,380 | -- | -- |
| 2023 | $1,505 | $32,210 | $6,440 | $25,770 |
| 2022 | $1,491 | $25,020 | $5,000 | $20,020 |
| 2021 | $1,515 | $23,060 | $4,610 | $18,450 |
| 2020 | $1,463 | $21,310 | $4,260 | $17,050 |
| 2019 | $1,470 | $21,470 | $4,290 | $17,180 |
| 2018 | $1,416 | $19,810 | $3,960 | $15,850 |
| 2017 | $1,353 | $16,250 | $3,250 | $13,000 |
| 2016 | $1,331 | $15,850 | $3,170 | $12,680 |
| 2015 | $1,235 | $15,670 | $3,130 | $12,540 |
Agents Affiliated with this Home
-
P
Seller's Agent in 2021
Patricia Cain
Ascend Realty
-
Brittany Thomas

Seller Co-Listing Agent in 2021
Brittany Thomas
Keller Williams Arizona Realty
(602) 486-4235
4 in this area
22 Total Sales
-
Patrick Davis

Buyer's Agent in 2021
Patrick Davis
eXp Realty
(480) 980-3407
1 in this area
35 Total Sales
-
Sam Miller

Seller's Agent in 2017
Sam Miller
Brokers Hub Realty, LLC
(602) 570-8656
5 in this area
84 Total Sales
-
Angela Wipperfurth

Seller's Agent in 2014
Angela Wipperfurth
West USA Realty
(602) 525-6410
94 Total Sales
Map
Source: Arizona Regional Multiple Listing Service (ARMLS)
MLS Number: 6201422
APN: 209-24-484
- 448 E Wescott Dr
- 405 E Wescott Dr
- 537 E Piute Ave
- 529 E Taro Ln
- 19401 N 7th St Unit 35
- 19401 N 7th St Unit 51
- 19401 N 7th St Unit 25
- 19401 N 7th St Unit 119
- 19401 N 7th St Unit 187
- 530 E Wescott Dr
- 544 E Morrow Dr
- 19601 N 7th St Unit 1036
- 19601 N 7th St Unit 1032
- 19801 N 6th Place
- 19413 N 8th St
- 538 E Rockwood Dr
- 730 E Rosemonte Dr
- 812 E Piute Ave
- 19661 N Central Ave
- 313 W Utopia Rd

