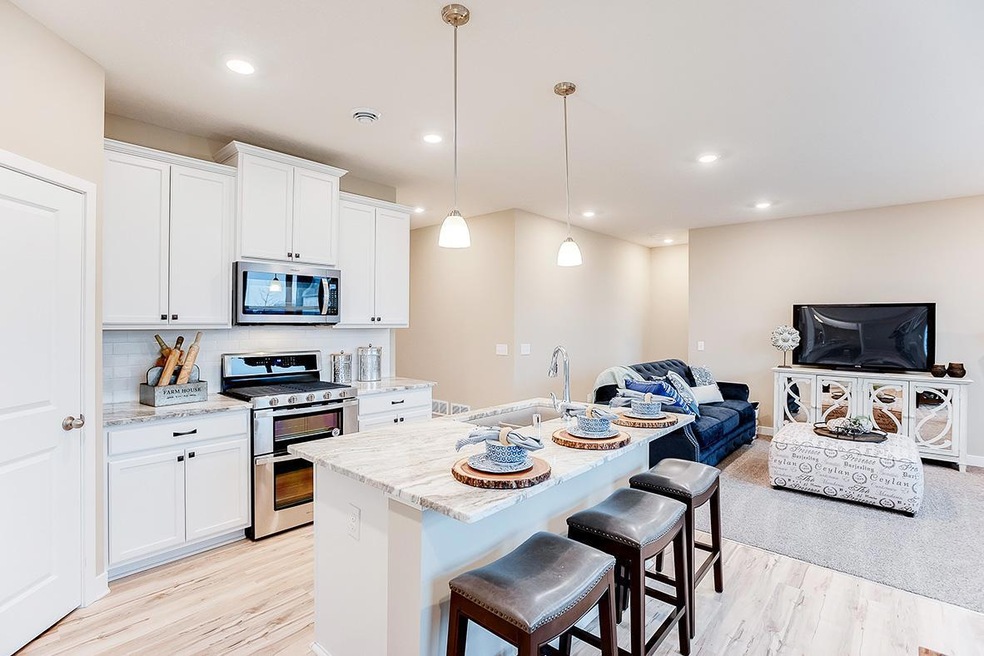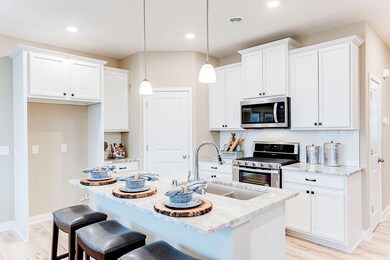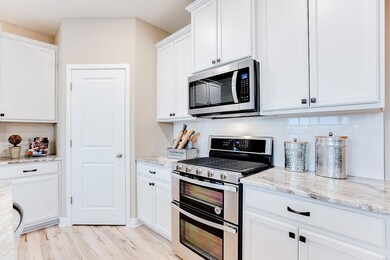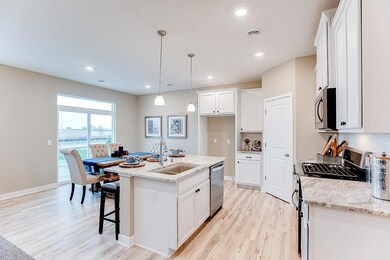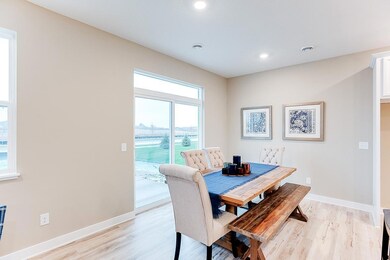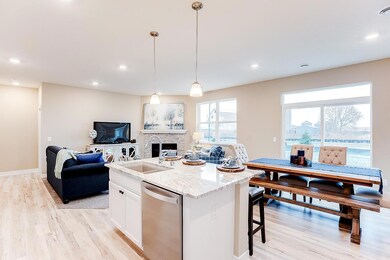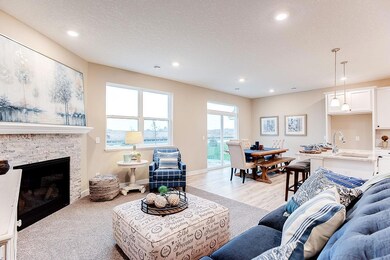
19236 Grass Lake Trail Rogers, MN 55374
Highlights
- New Construction
- Loft
- 3 Car Attached Garage
- Hassan Elementary School Rated A-
- Community Garden
- Patio
About This Home
As of August 2022New construction villa with a quick close. Ask about our low fixed interest rates. This slab on grade with a loft home has 3 bedrooms on the main level plus an upper level loft with an additional living room, bedroom and 3/4 bath. Open concept floor plan on the main level. Beautiful kitchen with natural kitchen cabinets, quartz counters, stainless steel appliances and walk-in pantry. Inviting family room with cozy electric fireplace. Private owner's suite with large walk-in closet and private bath. Association maintained for snow removal and lawn care along with a clubhouse with a fitness center, a community garden and bocce ball court.
Home Details
Home Type
- Single Family
Est. Annual Taxes
- $5,341
Year Built
- Built in 2022 | New Construction
Lot Details
- 10,454 Sq Ft Lot
- Lot Dimensions are 60x143x19x70x135
HOA Fees
- $178 Monthly HOA Fees
Parking
- 3 Car Attached Garage
- Garage Door Opener
Home Design
- Slab Foundation
Interior Spaces
- 2,101 Sq Ft Home
- 1-Story Property
- Electric Fireplace
- Family Room with Fireplace
- Loft
- Washer and Dryer Hookup
Kitchen
- Range
- Microwave
- Dishwasher
- Disposal
Bedrooms and Bathrooms
- 4 Bedrooms
Utilities
- Forced Air Heating and Cooling System
- Humidifier
- Underground Utilities
- 200+ Amp Service
Additional Features
- Air Exchanger
- Patio
- Sod Farm
Listing and Financial Details
- Assessor Parcel Number 1312023140028
Community Details
Overview
- Association fees include lawn care, professional mgmt, recreation facility, trash, shared amenities, snow removal
- New Concepts Management Group Association, Phone Number (952) 259-1203
- Built by D.R. HORTON
- Birchwood Community
- Birchwood Subdivision
Amenities
- Community Garden
Ownership History
Purchase Details
Home Financials for this Owner
Home Financials are based on the most recent Mortgage that was taken out on this home.Similar Homes in Rogers, MN
Home Values in the Area
Average Home Value in this Area
Purchase History
| Date | Type | Sale Price | Title Company |
|---|---|---|---|
| Warranty Deed | $487,105 | Dhi Title |
Mortgage History
| Date | Status | Loan Amount | Loan Type |
|---|---|---|---|
| Open | $414,039 | New Conventional |
Property History
| Date | Event | Price | Change | Sq Ft Price |
|---|---|---|---|---|
| 06/06/2025 06/06/25 | For Sale | $509,900 | +4.7% | $243 / Sq Ft |
| 08/09/2022 08/09/22 | Sold | $487,105 | +0.4% | $232 / Sq Ft |
| 07/16/2022 07/16/22 | Pending | -- | -- | -- |
| 06/27/2022 06/27/22 | Price Changed | $484,990 | -1.4% | $231 / Sq Ft |
| 05/02/2022 05/02/22 | Price Changed | $491,830 | +0.6% | $234 / Sq Ft |
| 04/21/2022 04/21/22 | Price Changed | $488,830 | +0.4% | $233 / Sq Ft |
| 04/01/2022 04/01/22 | Price Changed | $486,830 | +0.4% | $232 / Sq Ft |
| 03/25/2022 03/25/22 | For Sale | $484,830 | -- | $231 / Sq Ft |
Tax History Compared to Growth
Tax History
| Year | Tax Paid | Tax Assessment Tax Assessment Total Assessment is a certain percentage of the fair market value that is determined by local assessors to be the total taxable value of land and additions on the property. | Land | Improvement |
|---|---|---|---|---|
| 2023 | $5,341 | $423,600 | $60,000 | $363,600 |
| 2022 | $447 | $80,000 | $60,000 | $20,000 |
| 2021 | $137 | $26,700 | $26,700 | $0 |
| 2020 | $447 | $0 | $0 | $0 |
Agents Affiliated with this Home
-
Jordon Poliszuk
J
Seller Co-Listing Agent in 2025
Jordon Poliszuk
Bridge Realty, LLC
(952) 368-0021
-
Jodi Theriault

Seller's Agent in 2022
Jodi Theriault
D.R. Horton, Inc.
(507) 720-4158
12 in this area
53 Total Sales
-
Ricardo Poliszuk

Buyer's Agent in 2022
Ricardo Poliszuk
Bridge Realty, LLC
(763) 370-1347
1 in this area
41 Total Sales
Map
Source: NorthstarMLS
MLS Number: 6169713
APN: 13-120-23-14-0028
- 19336 Grass Lake Trail
- 19266 Hunters Place
- 13663 Ringneck Way
- 13651 Ringneck Way
- 13633 Ringneck Way
- 19599 Prairieview Dr
- 13625 Ringneck Way
- 19454 136th Ave N
- 19462 136th Ave N
- 13620 Brockton Ln
- 13814 Bluewing Dr
- 13804 Mallard Trail
- 18121 N Diamond Lake Rd
- 13381 Xanthus Ln N
- 14325 Brockton Ln
- 20511 Harvest Cir
- 18651 S Diamond Lake Rd
- 14830 147th Ave N
- 13797 Widgeon Ln
- 14590 Thicket Ln
