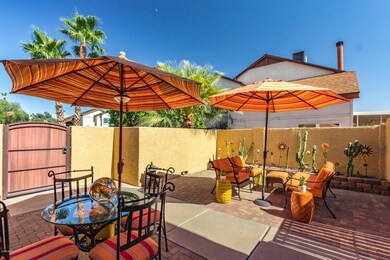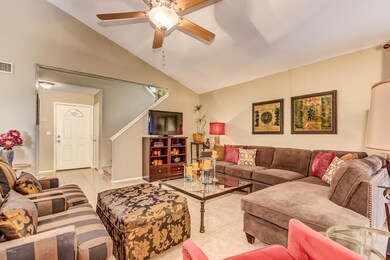
19238 N 5th Place Phoenix, AZ 85024
North Central Phoenix NeighborhoodHighlights
- Vaulted Ceiling
- 1 Fireplace
- Private Yard
- Eagle Ridge Elementary School Rated A-
- Granite Countertops
- Covered patio or porch
About This Home
As of March 2020Awesome house on cul-de-sac lot! Spacious 3 bedroom 2 bath home loaded with upgrades. One bedroom and full bath downstairs with separate exit perfect for guests. Large kitchen with granite breakfast bar open to great room, vaulted ceilings, cozy fireplace with custom stone. Fresh exterior/interior paint 2018, roof replaced approx. 7 years ago, new A/C 2017, new carpet 2018, new garage door 2018. Recently upgraded bath counters, sinks, toilets and fixtures plus recent upstairs bath tub and tile. Upgraded fixtures through out home, no popcorn ceilings! 18'' tile entire lower level. Lots of storage space. Relaxing private courtyard, covered entry, recently installed front gate and exterior decorative tile. Immaculate, well maintained and ready for new buyer!
Home Details
Home Type
- Single Family
Est. Annual Taxes
- $1,134
Year Built
- Built in 1986
Lot Details
- 4,715 Sq Ft Lot
- Cul-De-Sac
- Desert faces the front and back of the property
- Block Wall Fence
- Front and Back Yard Sprinklers
- Private Yard
Parking
- 2 Car Direct Access Garage
- Garage Door Opener
Home Design
- Wood Frame Construction
- Tile Roof
- Composition Roof
Interior Spaces
- 1,565 Sq Ft Home
- 2-Story Property
- Vaulted Ceiling
- Ceiling Fan
- 1 Fireplace
Kitchen
- Eat-In Kitchen
- Breakfast Bar
- Built-In Microwave
- Dishwasher
- Granite Countertops
Flooring
- Carpet
- Tile
Bedrooms and Bathrooms
- 3 Bedrooms
- Remodeled Bathroom
- Primary Bathroom is a Full Bathroom
- 2 Bathrooms
- Dual Vanity Sinks in Primary Bathroom
Laundry
- Dryer
- Washer
Outdoor Features
- Covered patio or porch
Schools
- Eagle Ridge Elementary School
- Mountain Trail Middle School
- North Canyon High School
Utilities
- Refrigerated Cooling System
- Heating Available
- High Speed Internet
- Cable TV Available
Community Details
- Property has a Home Owners Association
- Brown Mgt Association, Phone Number (480) 539-1396
- Merit Estates Subdivision
Listing and Financial Details
- Tax Lot 274
- Assessor Parcel Number 209-24-464
Ownership History
Purchase Details
Home Financials for this Owner
Home Financials are based on the most recent Mortgage that was taken out on this home.Purchase Details
Home Financials for this Owner
Home Financials are based on the most recent Mortgage that was taken out on this home.Purchase Details
Home Financials for this Owner
Home Financials are based on the most recent Mortgage that was taken out on this home.Purchase Details
Purchase Details
Home Financials for this Owner
Home Financials are based on the most recent Mortgage that was taken out on this home.Purchase Details
Purchase Details
Purchase Details
Home Financials for this Owner
Home Financials are based on the most recent Mortgage that was taken out on this home.Purchase Details
Home Financials for this Owner
Home Financials are based on the most recent Mortgage that was taken out on this home.Purchase Details
Purchase Details
Map
Similar Homes in Phoenix, AZ
Home Values in the Area
Average Home Value in this Area
Purchase History
| Date | Type | Sale Price | Title Company |
|---|---|---|---|
| Warranty Deed | $275,000 | Chicago Title Agency | |
| Warranty Deed | $255,000 | Stewart Title & Trust Of Pho | |
| Special Warranty Deed | $186,000 | American Title Service Agenc | |
| Trustee Deed | $226,508 | Security Title Agency | |
| Warranty Deed | $263,000 | Chicago Title Insurance Co | |
| Cash Sale Deed | $215,000 | Ticor Title Agency Of Az Inc | |
| Interfamily Deed Transfer | $68,171 | -- | |
| Warranty Deed | $101,500 | Security Title Agency | |
| Quit Claim Deed | -- | -- | |
| Joint Tenancy Deed | $112,000 | First American Title | |
| Interfamily Deed Transfer | -- | United Title Agency | |
| Warranty Deed | $96,589 | United Title Agency |
Mortgage History
| Date | Status | Loan Amount | Loan Type |
|---|---|---|---|
| Open | $307,200 | New Conventional | |
| Closed | $259,100 | New Conventional | |
| Closed | $256,250 | New Conventional | |
| Previous Owner | $250,381 | FHA | |
| Previous Owner | $150,200 | New Conventional | |
| Previous Owner | $158,100 | New Conventional | |
| Previous Owner | $210,400 | Purchase Money Mortgage | |
| Previous Owner | $52,600 | Fannie Mae Freddie Mac | |
| Previous Owner | $161,250 | Stand Alone First | |
| Previous Owner | $68,677 | FHA | |
| Previous Owner | $12,810 | Seller Take Back |
Property History
| Date | Event | Price | Change | Sq Ft Price |
|---|---|---|---|---|
| 03/23/2020 03/23/20 | Sold | $275,000 | -4.8% | $176 / Sq Ft |
| 03/14/2020 03/14/20 | Price Changed | $289,000 | 0.0% | $185 / Sq Ft |
| 02/20/2020 02/20/20 | Pending | -- | -- | -- |
| 02/19/2020 02/19/20 | For Sale | $289,000 | +13.3% | $185 / Sq Ft |
| 10/16/2018 10/16/18 | Sold | $255,000 | 0.0% | $163 / Sq Ft |
| 09/11/2018 09/11/18 | Pending | -- | -- | -- |
| 09/04/2018 09/04/18 | For Sale | $255,000 | 0.0% | $163 / Sq Ft |
| 08/27/2018 08/27/18 | Off Market | $255,000 | -- | -- |
| 08/02/2018 08/02/18 | For Sale | $255,000 | -- | $163 / Sq Ft |
Tax History
| Year | Tax Paid | Tax Assessment Tax Assessment Total Assessment is a certain percentage of the fair market value that is determined by local assessors to be the total taxable value of land and additions on the property. | Land | Improvement |
|---|---|---|---|---|
| 2025 | $1,290 | $15,296 | -- | -- |
| 2024 | $1,261 | $14,567 | -- | -- |
| 2023 | $1,261 | $28,510 | $5,700 | $22,810 |
| 2022 | $1,249 | $22,000 | $4,400 | $17,600 |
| 2021 | $1,270 | $20,230 | $4,040 | $16,190 |
| 2020 | $1,227 | $18,710 | $3,740 | $14,970 |
| 2019 | $1,232 | $18,600 | $3,720 | $14,880 |
| 2018 | $1,187 | $17,160 | $3,430 | $13,730 |
| 2017 | $1,134 | $14,070 | $2,810 | $11,260 |
| 2016 | $1,116 | $13,480 | $2,690 | $10,790 |
| 2015 | $1,035 | $13,220 | $2,640 | $10,580 |
Source: Arizona Regional Multiple Listing Service (ARMLS)
MLS Number: 5801656
APN: 209-24-464
- 19401 N 7th St Unit 35
- 19401 N 7th St Unit 51
- 19401 N 7th St Unit 25
- 19401 N 7th St Unit 119
- 19401 N 7th St Unit 187
- 537 E Piute Ave
- 529 E Taro Ln
- 448 E Wescott Dr
- 530 E Wescott Dr
- 405 E Wescott Dr
- 19601 N 7th St Unit 1036
- 19601 N 7th St Unit 2095
- 19601 N 7th St Unit 1032
- 19413 N 8th St
- 544 E Morrow Dr
- 812 E Piute Ave
- 19801 N 6th Place
- 730 E Rosemonte Dr
- 538 E Rockwood Dr
- 1002 E Topeka Dr






