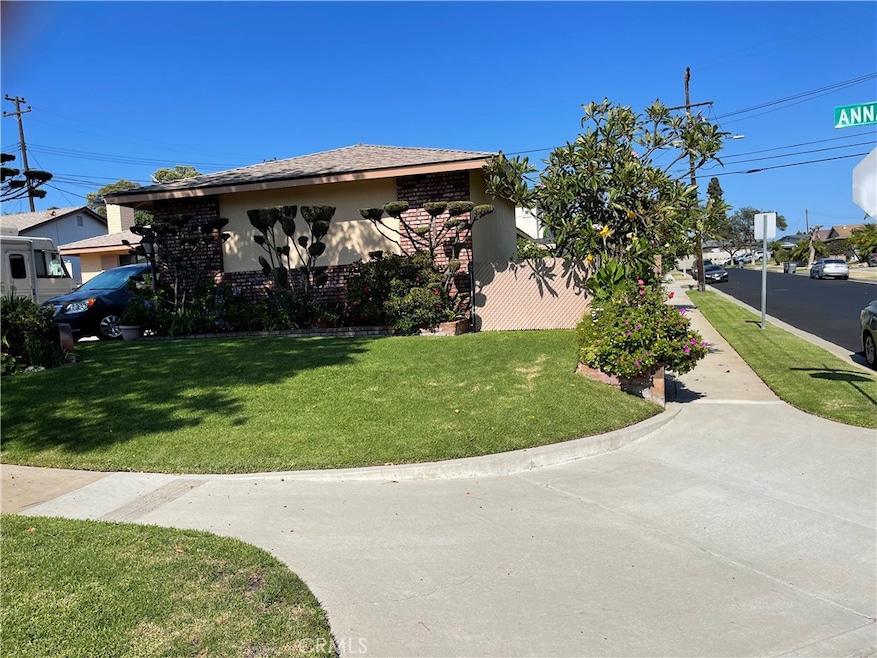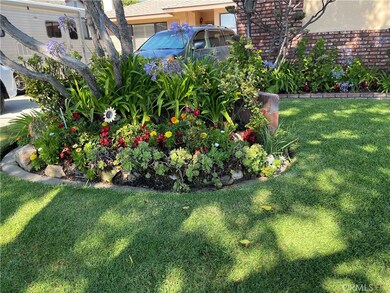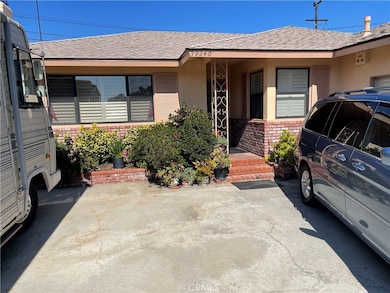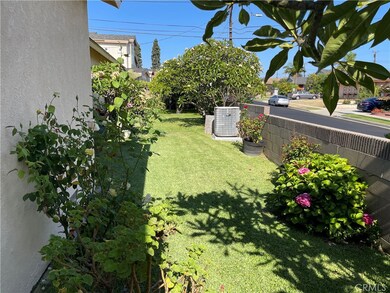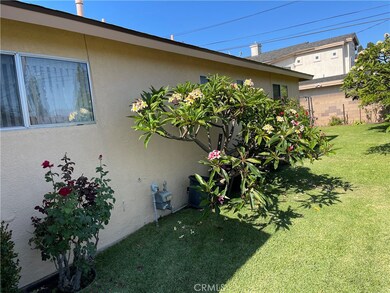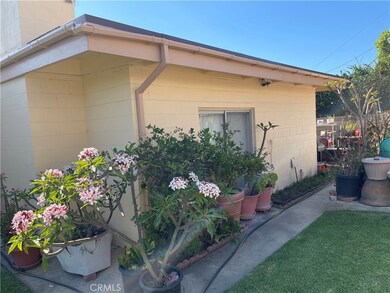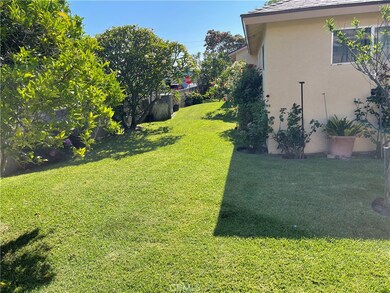
19240 Annalee Ave Carson, CA 90746
Highlights
- Wood Flooring
- Granite Countertops
- Plantation Shutters
- Corner Lot
- No HOA
- 2 Car Attached Garage
About This Home
As of May 2025Discover this beautiful maintained Carson home featuring 4 bedrooms and two baths, two fire places one in livng room and one in Family room., terrazzo flooring and hardwood flooring. Modern kitchen with breakfast-nook, a long drive way with amble parking for RV and cars with two car attached garage. The roof is only one year old. Home is equipped with central air and heating. Good size back yard with fruit trees and floral plants all well kept, also this home has a built-in BBQ.A great home for relaxing with family and friends. A truly opportunity for you to own a charming corner lot Carson home with unlimited potential!This home is located in a very quiet neighbor.
Last Agent to Sell the Property
Pathway Realty Brokerage Phone: 323-864-7427 License #01219521 Listed on: 08/06/2024
Home Details
Home Type
- Single Family
Est. Annual Taxes
- $891
Year Built
- Built in 1961
Lot Details
- 7,295 Sq Ft Lot
- Corner Lot
- Sprinkler System
- Property is zoned CARS*
Parking
- 2 Car Attached Garage
- Parking Available
- Side Facing Garage
- Garage Door Opener
- Driveway Level
Home Design
- Turnkey
- Slab Foundation
- Copper Plumbing
Interior Spaces
- 1,874 Sq Ft Home
- 1-Story Property
- Built-In Features
- Brick Wall or Ceiling
- Ceiling Fan
- Wood Burning Fireplace
- Fireplace With Gas Starter
- Double Pane Windows
- Plantation Shutters
- Separate Family Room
- Living Room with Fireplace
- Dining Room
- Game Room with Fireplace
- Fire and Smoke Detector
Kitchen
- <<builtInRangeToken>>
- Dishwasher
- Granite Countertops
Flooring
- Wood
- Carpet
- Stone
Bedrooms and Bathrooms
- 4 Bedrooms | 1 Main Level Bedroom
- 2 Full Bathrooms
Laundry
- Laundry Room
- Laundry in Garage
- Washer and Gas Dryer Hookup
Outdoor Features
- Exterior Lighting
Schools
- Carson High School
Utilities
- Cooling System Powered By Gas
- Forced Air Heating and Cooling System
- Heating System Uses Natural Gas
- 220 Volts in Garage
- 220 Volts in Kitchen
- Natural Gas Connected
- Cable TV Available
Community Details
- No Home Owners Association
Listing and Financial Details
- Tax Lot 214
- Tax Tract Number 25661
- Assessor Parcel Number 7322006013
- $871 per year additional tax assessments
Ownership History
Purchase Details
Home Financials for this Owner
Home Financials are based on the most recent Mortgage that was taken out on this home.Purchase Details
Similar Homes in Carson, CA
Home Values in the Area
Average Home Value in this Area
Purchase History
| Date | Type | Sale Price | Title Company |
|---|---|---|---|
| Grant Deed | $760,000 | Lawyers Title | |
| Interfamily Deed Transfer | -- | None Available |
Mortgage History
| Date | Status | Loan Amount | Loan Type |
|---|---|---|---|
| Open | $742,500 | Construction | |
| Previous Owner | $37,524 | Unknown | |
| Previous Owner | $50,000 | Unknown |
Property History
| Date | Event | Price | Change | Sq Ft Price |
|---|---|---|---|---|
| 06/26/2025 06/26/25 | For Sale | $990,000 | +30.3% | $528 / Sq Ft |
| 05/02/2025 05/02/25 | Sold | $760,000 | 0.0% | $406 / Sq Ft |
| 04/30/2025 04/30/25 | Off Market | $760,000 | -- | -- |
| 03/24/2025 03/24/25 | Price Changed | $929,000 | -5.1% | $496 / Sq Ft |
| 09/16/2024 09/16/24 | For Sale | $979,000 | +28.8% | $522 / Sq Ft |
| 08/27/2024 08/27/24 | Off Market | $760,000 | -- | -- |
| 08/06/2024 08/06/24 | For Sale | $979,000 | -- | $522 / Sq Ft |
Tax History Compared to Growth
Tax History
| Year | Tax Paid | Tax Assessment Tax Assessment Total Assessment is a certain percentage of the fair market value that is determined by local assessors to be the total taxable value of land and additions on the property. | Land | Improvement |
|---|---|---|---|---|
| 2024 | $891 | $95,374 | $25,418 | $69,956 |
| 2023 | $871 | $93,505 | $24,920 | $68,585 |
| 2022 | $787 | $91,673 | $24,432 | $67,241 |
| 2021 | $769 | $89,876 | $23,953 | $65,923 |
| 2019 | $740 | $87,213 | $23,244 | $63,969 |
| 2018 | $655 | $85,504 | $22,789 | $62,715 |
| 2016 | $603 | $82,186 | $21,905 | $60,281 |
| 2015 | $584 | $80,952 | $21,576 | $59,376 |
| 2014 | $584 | $79,367 | $21,154 | $58,213 |
Agents Affiliated with this Home
-
April Mendez

Seller's Agent in 2025
April Mendez
Realty One Group United
(562) 869-0800
10 in this area
19 Total Sales
-
Floyd Hall
F
Seller's Agent in 2025
Floyd Hall
Pathway Realty
(310) 464-4026
1 in this area
4 Total Sales
Map
Source: California Regional Multiple Listing Service (CRMLS)
MLS Number: SB24146310
APN: 7322-006-013
- 19309 Tillman Ave
- 1225 E Bankers Dr
- 19522 Caney Ave
- 19426 Belshaw Ave
- 19603 Enslow Dr
- 19408 Campaign Dr
- 19617 Enslow Dr
- 956 E Gladwick St
- 1407 E Kramer Dr
- 879 E Turmont St
- 19008 Hillford Ave
- 19730 Leapwood Ave
- 19736 Wadley Ave
- 1421 E Abbottson St
- 1448 E Fernrock St
- 764 E Turmont St
- 19722 Tajauta Ave
- 19717 Alonda Dr
- 1606 E Fernrock St
- 19222 S Grandee Ave
