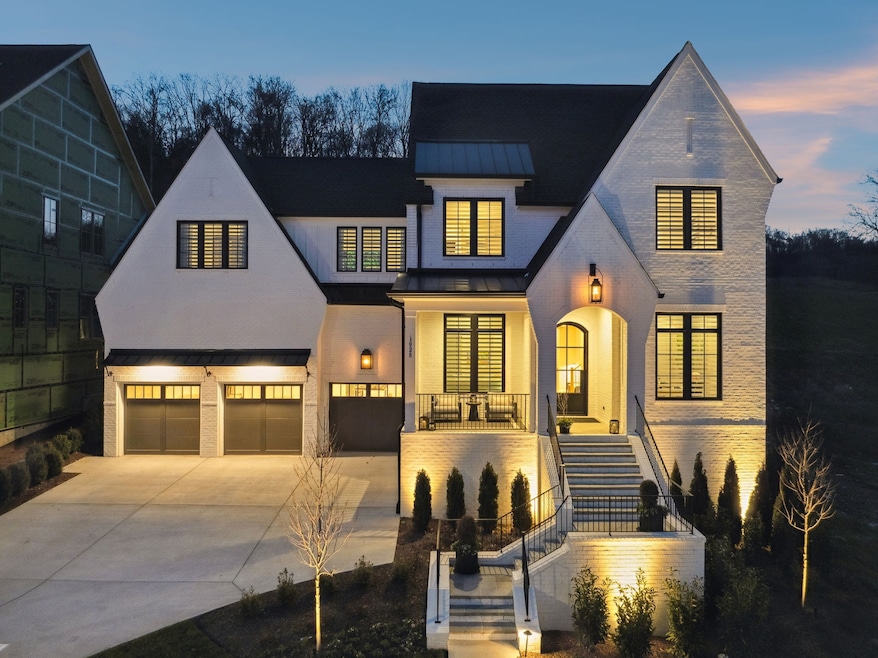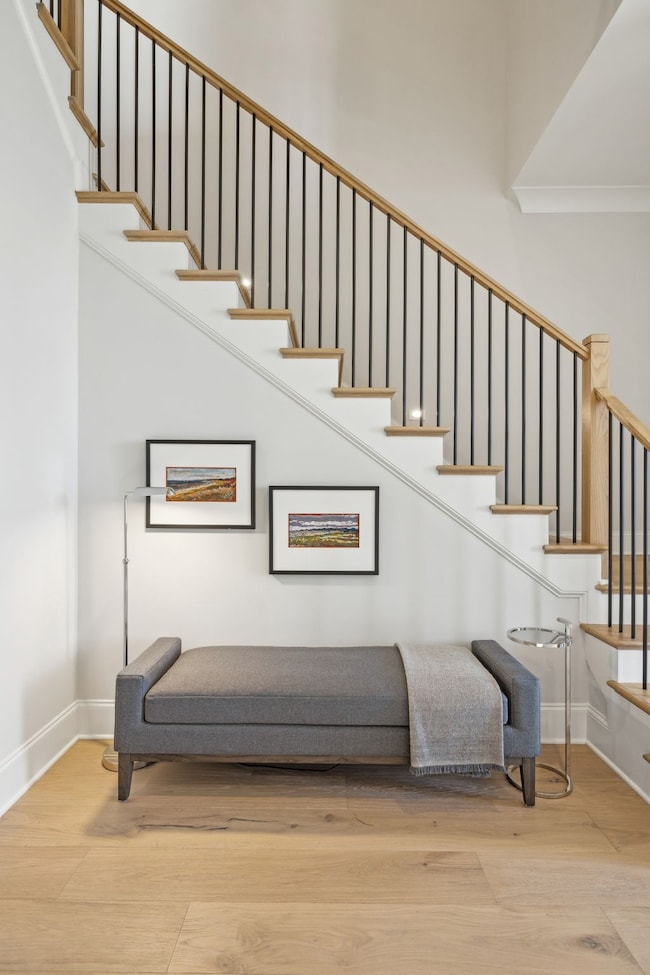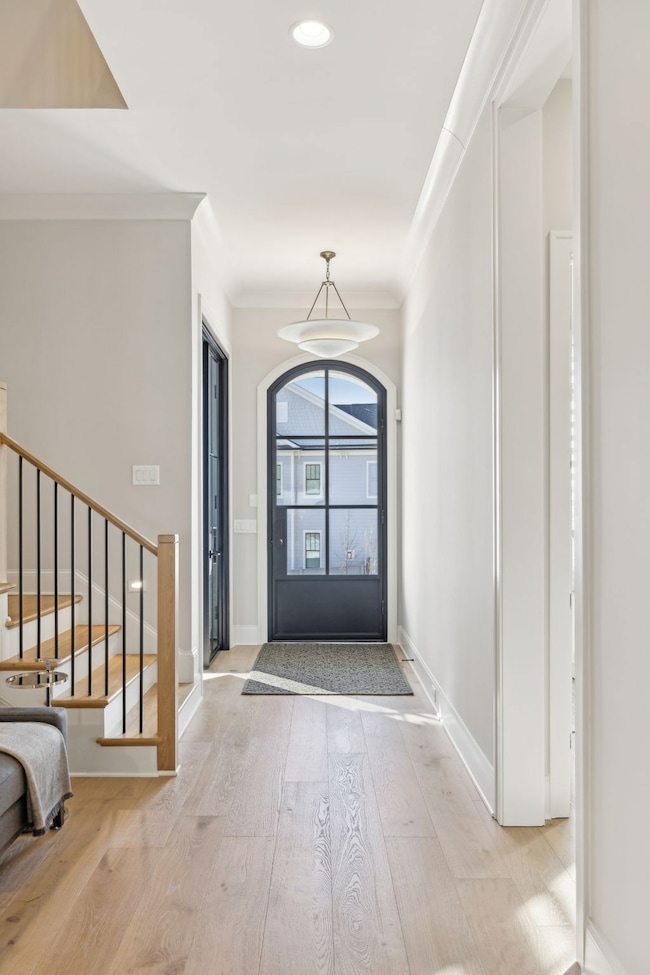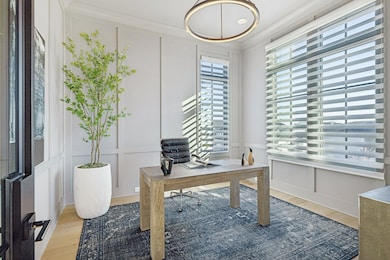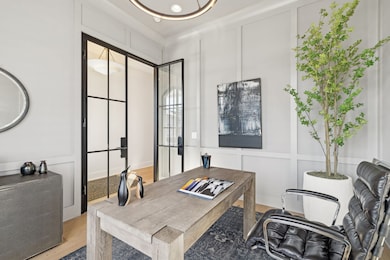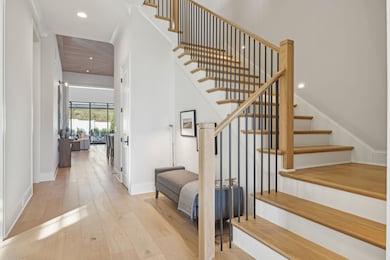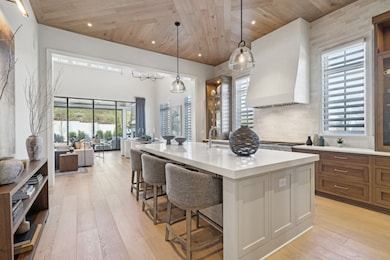1925 Eliot Rd Franklin, TN 37064
Southall NeighborhoodEstimated payment $20,547/month
Highlights
- Golf Course Community
- Fitness Center
- Open Floorplan
- Pearre Creek Elementary School Rated A
- In Ground Pool
- Bluff View
About This Home
Amazing Legend Home w/ GORGEOUS POOL, perfectly situated on a backyard lot within Westhaven (PICTURES COMING TO SHOW BACKYARD UPDATES) ~ Over 5700 sqft + an additional 502 sqft heated & cooled storage / studio space off the garage ~ Painted White brick exterior ~ True 3 Car Garage w/ epoxy floors ~ 2 bedrooms on main level ~ Sound system throughout ~ Home Office on 1st floor ~ No detail missed on this custom build ~ New in 2024 ~ 5 beds each w/ en-suite bath ~ 2 powder rooms ~ Private backyard w/ ample entertaining space & NEW POOL 2025 ~ Built in gas grill 2025 ~ New Full Yard Irrigation ~ New Landscaping & Turf '25 - PICTURES COMING ~ New Outdoor Lighting ~ Custom Iron Gates '25 ~ Motorized Retractable Screens on back porch w/ gas fireplace & Radiant heaters in ceiling ~ Primary suite w/ vaulted ceilings, his & her closets, Linen closet, makeup station & spa like bathroom ~ New recessed lights in primary bath ~ Gourmet Kitchen w/ walk in pantry, paneled refrigerator / freezer & wine refrigerator, gas range w/double oven ~ Kitchen Island features storage & mitered edge Quartz counter ~ Pure White Limestone fireplace flanks the living room w/ sliding doors that open to outdoor living ~ Dramatic ceilings w/ natural light ~ Arched built in bookcases ~ Steam Shower in guest bath ~ Wood floors throughout / No carpet ~ Lovely laundry room w/ under cabinet lighting & plenty of storage ~ Hunter Douglas motorized shades & Decorator draperies ~ Metal Railings ~ Beautiful views ~ Backs to common area ~ Thoughtfully designed.
Listing Agent
Onward Real Estate Brokerage Phone: 6158046940 License #295103 Listed on: 10/01/2025

Home Details
Home Type
- Single Family
Est. Annual Taxes
- $3,824
Year Built
- Built in 2024
Lot Details
- 0.26 Acre Lot
- Lot Dimensions are 75 x 150
- Back Yard Fenced
- Level Lot
- Irrigation
HOA Fees
- $332 Monthly HOA Fees
Parking
- 3 Car Attached Garage
- Front Facing Garage
- Garage Door Opener
- Driveway
Home Design
- Brick Exterior Construction
- Shingle Roof
Interior Spaces
- 5,760 Sq Ft Home
- Property has 2 Levels
- Open Floorplan
- Wet Bar
- Built-In Features
- Bookcases
- Vaulted Ceiling
- Ceiling Fan
- Recessed Lighting
- Self Contained Fireplace Unit Or Insert
- Gas Fireplace
- Entrance Foyer
- Family Room with Fireplace
- 2 Fireplaces
- Great Room with Fireplace
- Screened Porch
- Interior Storage Closet
- Bluff Views
- Crawl Space
Kitchen
- Walk-In Pantry
- Double Oven
- Built-In Electric Oven
- Gas Range
- Dishwasher
- Disposal
Flooring
- Wood
- Tile
Bedrooms and Bathrooms
- 5 Bedrooms | 2 Main Level Bedrooms
- Walk-In Closet
- Double Vanity
- Steam Shower
Laundry
- Laundry Room
- Washer and Electric Dryer Hookup
Home Security
- Smart Lights or Controls
- Smart Thermostat
- Outdoor Smart Camera
- Fire and Smoke Detector
Eco-Friendly Details
- Energy-Efficient Thermostat
Outdoor Features
- In Ground Pool
- Patio
- Outdoor Gas Grill
Schools
- Pearre Creek Elementary School
- Hillsboro Elementary/ Middle School
- Independence High School
Utilities
- Central Heating and Cooling System
- Heating System Uses Natural Gas
- Underground Utilities
- High-Efficiency Water Heater
- High Speed Internet
- Cable TV Available
Listing and Financial Details
- Assessor Parcel Number 094077J A 00500 00005077J
Community Details
Overview
- $2,485 One-Time Secondary Association Fee
- Association fees include recreation facilities
- Westhaven Subdivision
Amenities
- Clubhouse
Recreation
- Golf Course Community
- Tennis Courts
- Community Playground
- Fitness Center
- Community Pool
- Park
- Trails
Map
Home Values in the Area
Average Home Value in this Area
Tax History
| Year | Tax Paid | Tax Assessment Tax Assessment Total Assessment is a certain percentage of the fair market value that is determined by local assessors to be the total taxable value of land and additions on the property. | Land | Improvement |
|---|---|---|---|---|
| 2025 | $3,824 | $704,675 | $100,000 | $604,675 |
| 2024 | $3,824 | $177,375 | $62,500 | $114,875 |
| 2023 | $1,348 | $62,500 | $62,500 | $0 |
Property History
| Date | Event | Price | List to Sale | Price per Sq Ft | Prior Sale |
|---|---|---|---|---|---|
| 10/01/2025 10/01/25 | For Sale | $3,775,000 | +16.2% | $655 / Sq Ft | |
| 03/27/2025 03/27/25 | Sold | $3,250,000 | 0.0% | $673 / Sq Ft | View Prior Sale |
| 01/29/2025 01/29/25 | Pending | -- | -- | -- | |
| 01/28/2025 01/28/25 | For Sale | $3,250,000 | -- | $673 / Sq Ft |
Purchase History
| Date | Type | Sale Price | Title Company |
|---|---|---|---|
| Warranty Deed | $3,250,000 | Hale Title And Escrow | |
| Warranty Deed | $3,250,000 | Hale Title And Escrow | |
| Warranty Deed | $2,746,063 | Stewart Title | |
| Special Warranty Deed | $395,900 | Stewart Title |
Mortgage History
| Date | Status | Loan Amount | Loan Type |
|---|---|---|---|
| Open | $2,961,562 | VA | |
| Closed | $2,961,562 | VA | |
| Previous Owner | $766,550 | Credit Line Revolving | |
| Previous Owner | $1,684,227 | New Conventional |
Source: Realtracs
MLS Number: 3006505
APN: 077J-A-005.00-000
- 1919 Eliot Rd
- 1937 Eliot Rd
- 636 Danny Ln
- 7001 Congress Dr
- 5007 Congress Dr
- 7013 Congress Dr
- 1067 William St
- 3013 Conar St
- 1061 William St
- 901 Cheltenham Ave
- 3024 Eliot Rd
- 3024 William St
- 3035 William St
- 842 Cheltenham Ave
- 1001 Calico St
- 1043 Calico St
- 5044 Nelson Dr
- 5020 Nelson Dr
- 3093 Hathaway St
- 6061 Congress Dr
- 193 Acadia Ave
- 615 Cheltenham Ave
- 5079 Donovan St
- 373 Byron Way
- 911 Jewell Ave
- 94 Pearl St
- 3221 Calvin Ct
- 430 Wiregrass Ln
- 714 Shelley Ln
- 3218 Boyd Mill Ave
- 1101 Downs Blvd Unit 117
- 110 Velena St
- 1718 W Main St
- 7209 Bonterra Dr
- 503 Figuers Dr
- 202 Harris Ct
- 601 Boyd Mill Ave Unit C1
- 601 Boyd Mill Ave
- 418 Boyd Mill Ave
- 1129 W Main St Unit 1
