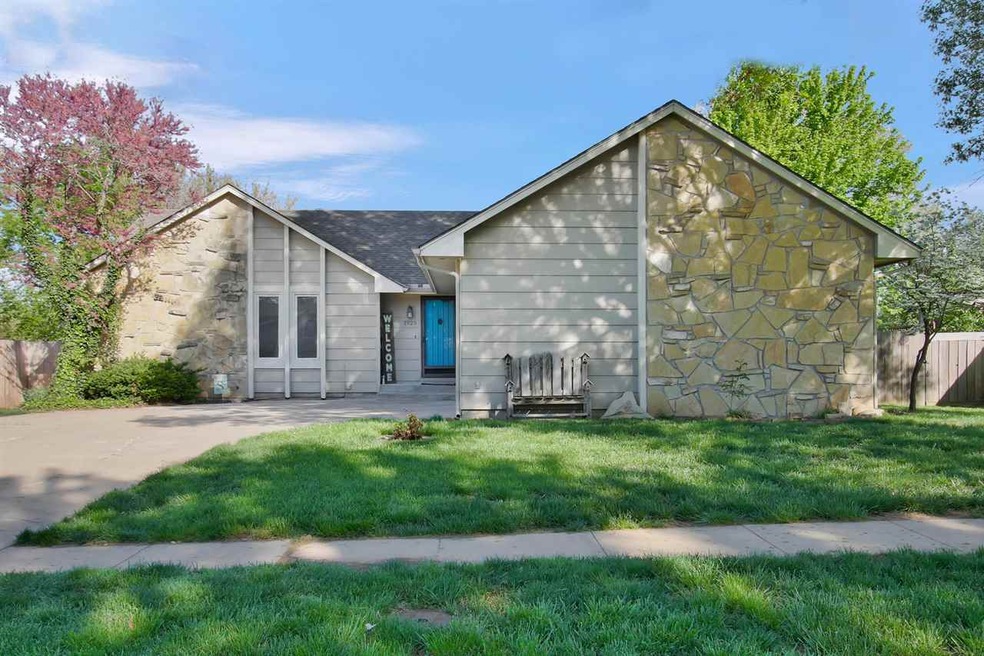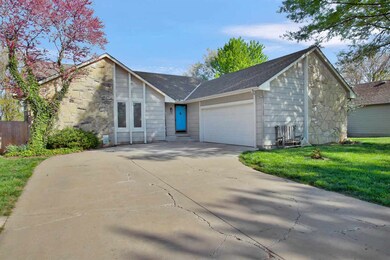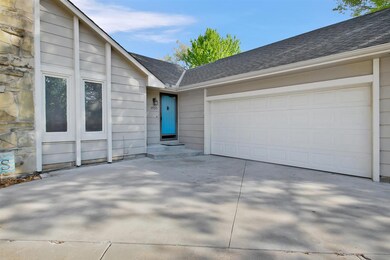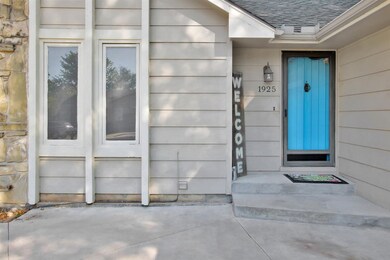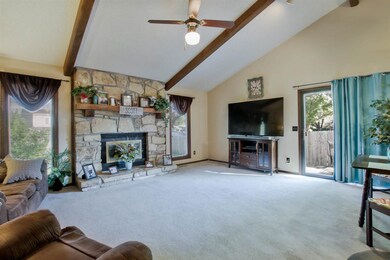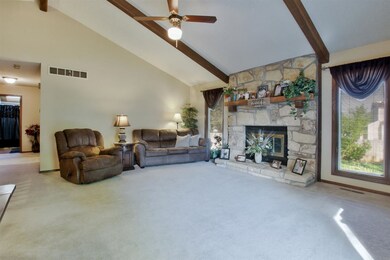
Estimated Value: $248,557 - $262,000
Highlights
- Deck
- Ranch Style House
- Walk-In Closet
- Family Room with Fireplace
- 2 Car Attached Garage
- Breakfast Bar
About This Home
As of May 2019Come see this great ranch style home in a popular Derby neighborhood. With over 2000 finished square feet, this home offers much to get excited about. The main floor consists of living/dining/kitchen, three bedrooms, and two full baths. The living room features a beautiful wood burning fireplace with gas starter and access to the deck and back yard. All appliances are included in the updated kitchen. The lower level has a finished family/rec room with a second fireplace and a bar for entertaining. Also in the basement is a fourth non-conforming bedroom and full bath. There are 3 separate storage spaces. One of them is finished and could be a nice craft room. The outdoor space boasts a large deck and privacy fenced yard. This is quality and affordability in one package.
Last Agent to Sell the Property
Berkshire Hathaway PenFed Realty License #SP00046689 Listed on: 04/25/2019
Home Details
Home Type
- Single Family
Est. Annual Taxes
- $2,268
Year Built
- Built in 1982
Lot Details
- 9,097 Sq Ft Lot
- Wood Fence
Home Design
- Ranch Style House
- Frame Construction
- Composition Roof
Interior Spaces
- Ceiling Fan
- Multiple Fireplaces
- Wood Burning Fireplace
- Fireplace With Gas Starter
- Attached Fireplace Door
- Window Treatments
- Family Room with Fireplace
- Living Room with Fireplace
- Combination Dining and Living Room
- Laminate Flooring
- Laundry Room
Kitchen
- Breakfast Bar
- Oven or Range
- Microwave
- Dishwasher
- Disposal
Bedrooms and Bathrooms
- 3 Bedrooms
- En-Suite Primary Bedroom
- Walk-In Closet
- 3 Full Bathrooms
- Shower Only
Finished Basement
- Basement Fills Entire Space Under The House
- Bedroom in Basement
- Finished Basement Bathroom
- Laundry in Basement
- Natural lighting in basement
Parking
- 2 Car Attached Garage
- Garage Door Opener
Outdoor Features
- Deck
- Rain Gutters
Schools
- Derby Hills Elementary School
- Derby North Middle School
- Derby High School
Utilities
- Forced Air Heating and Cooling System
- Heating System Uses Gas
Community Details
- North Village Subdivision
Listing and Financial Details
- Assessor Parcel Number 20173-217-36-0-42-01-028.00
Ownership History
Purchase Details
Home Financials for this Owner
Home Financials are based on the most recent Mortgage that was taken out on this home.Purchase Details
Home Financials for this Owner
Home Financials are based on the most recent Mortgage that was taken out on this home.Purchase Details
Home Financials for this Owner
Home Financials are based on the most recent Mortgage that was taken out on this home.Similar Homes in Derby, KS
Home Values in the Area
Average Home Value in this Area
Purchase History
| Date | Buyer | Sale Price | Title Company |
|---|---|---|---|
| Davidson Kyle | -- | Security 1St Title | |
| Sadler Anna M | -- | Security 1St Title | |
| Sadler Lance | -- | Security 1St Title |
Mortgage History
| Date | Status | Borrower | Loan Amount |
|---|---|---|---|
| Open | Davidson Kyle | $156,170 | |
| Previous Owner | Sadler Anna M | $136,800 | |
| Previous Owner | Sadler Lance | $141,004 |
Property History
| Date | Event | Price | Change | Sq Ft Price |
|---|---|---|---|---|
| 05/24/2019 05/24/19 | Sold | -- | -- | -- |
| 04/28/2019 04/28/19 | Pending | -- | -- | -- |
| 04/25/2019 04/25/19 | For Sale | $155,000 | +15.2% | $73 / Sq Ft |
| 06/02/2014 06/02/14 | Sold | -- | -- | -- |
| 06/02/2014 06/02/14 | Pending | -- | -- | -- |
| 03/11/2014 03/11/14 | For Sale | $134,500 | -- | $64 / Sq Ft |
Tax History Compared to Growth
Tax History
| Year | Tax Paid | Tax Assessment Tax Assessment Total Assessment is a certain percentage of the fair market value that is determined by local assessors to be the total taxable value of land and additions on the property. | Land | Improvement |
|---|---|---|---|---|
| 2023 | $3,157 | $22,184 | $4,393 | $17,791 |
| 2022 | $2,862 | $20,436 | $4,140 | $16,296 |
| 2021 | $2,796 | $19,608 | $2,691 | $16,917 |
| 2020 | $2,726 | $19,090 | $2,691 | $16,399 |
| 2019 | $2,397 | $16,802 | $2,691 | $14,111 |
| 2018 | $2,274 | $15,997 | $2,254 | $13,743 |
| 2017 | $2,107 | $0 | $0 | $0 |
| 2016 | $2,024 | $0 | $0 | $0 |
| 2015 | -- | $0 | $0 | $0 |
| 2014 | -- | $0 | $0 | $0 |
Agents Affiliated with this Home
-
Sandy McRae

Seller's Agent in 2019
Sandy McRae
Berkshire Hathaway PenFed Realty
(316) 259-3054
17 in this area
120 Total Sales
-
Breanna Hottovy

Seller Co-Listing Agent in 2019
Breanna Hottovy
Berkshire Hathaway PenFed Realty
(316) 258-6384
16 in this area
86 Total Sales
-
Debi LeVieux

Buyer's Agent in 2019
Debi LeVieux
B Realty, LLC
(316) 650-6270
6 in this area
58 Total Sales
Map
Source: South Central Kansas MLS
MLS Number: 565779
APN: 217-36-0-42-01-028.00
- 425 E Birchwood Rd
- 237 W Hunter St
- 407 E Valley View St
- 323 E Derby Hills Dr
- 1604 N Ridge Rd
- 2002 N Woodlawn Blvd
- 205 W Meadowlark Blvd
- 1433 N Kokomo Ave
- 125 E Buckthorn Rd
- 1424 N Community Dr
- 1048 E Waters Edge St
- 706 E Wahoo Cir
- 1318 N Westview Dr
- 1055 E Waters Edge St
- 1300 N Westview Dr
- 2531 N Rough Creek Rd
- 2524 N Rough Creek Rd
- Lot 9 Block H the Oaks Add
- 2400 N Fairway Ln
- 420 W Conyers Ave
- 1925 N Burning Tree Rd
- 1919 N Burning Tree Rd
- 1913 N Burning Tree Rd
- 2005 N Burning Tree Rd
- 1912 N Burning Tree Rd
- 1918 N Burning Tree Rd
- 2006 N Pepper Corn Rd
- 2000 N Pepper Corn Rd
- 1932 N Pepper Corn Rd
- 1930 N Pepper Corn Rd
- 1924 N Pepper Corn Rd
- 1907 N Burning Tree Rd
- 2000 N Burning Tree Rd
- 2008 N Pepper Corn Rd
- 1926 N Pepper Corn Rd
- 1906 N Burning Tree Rd
- 2007 N Burning Tree Rd
- 1920 N Pepper Corn Rd
- 2006 N Burning Tree Rd
- 1900 N Burning Tree Rd
