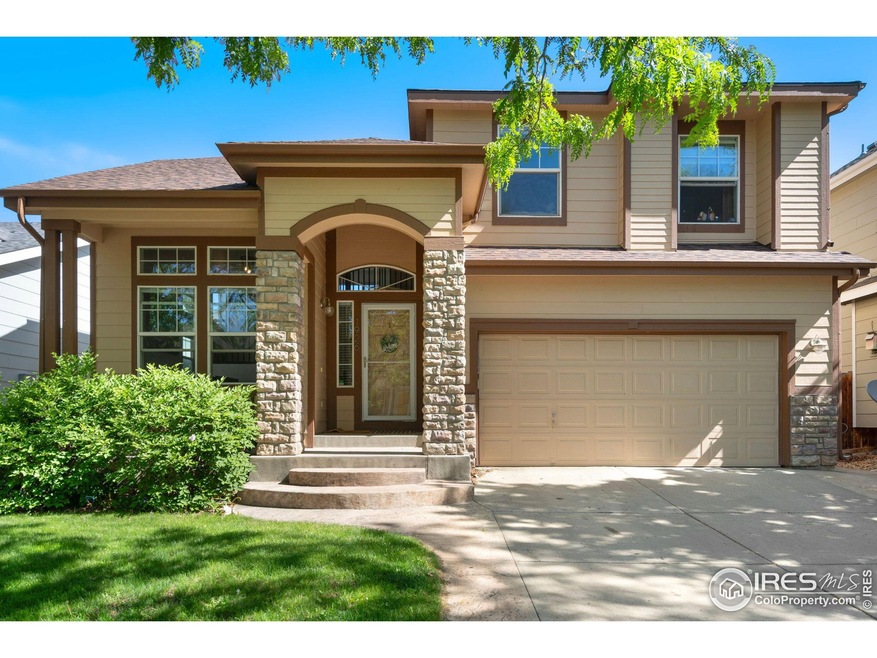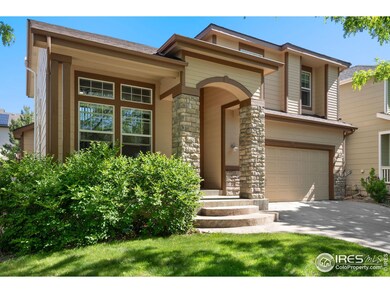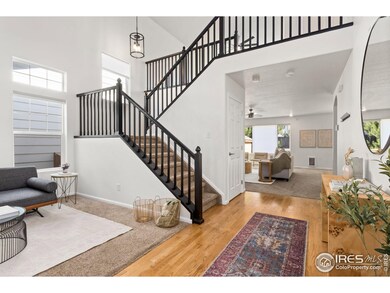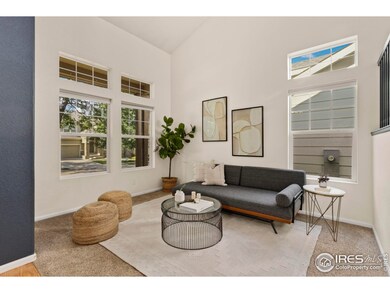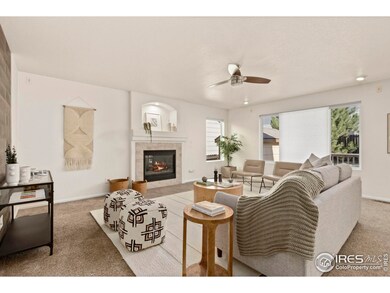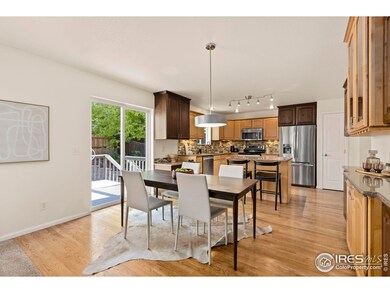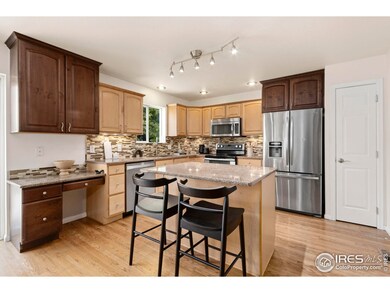
1926 Fossil Creek Pkwy Fort Collins, CO 80528
Highlights
- Open Floorplan
- Deck
- Wood Flooring
- Bacon Elementary School Rated A-
- Cathedral Ceiling
- Loft
About This Home
As of September 2024Welcome to the desirable neighborhood of Linden Park! Located off Timberline Rd in southeast Fort Collins, this South facing home features a cozy Living Room full of natural light, large Family Room with gas fireplace, and gourmet Kitchen with stainless steel appliances, two toned cabinetry, a wine bar, pantry and built-in desk. Second level offers 3 bedrooms, a spacious loft, vaulted ceilings in the primary suite and a luxury ensuite bathroom with double vanities, oversized glass shower and a walk-in closet. Finished basement provides 2 additional bedrooms, a 3rd full bathroom and tons of extra storage. Large back deck gives you a place to relax and overlook your fenced in yard, garden in your garden boxes, or enjoy a fire around your gas firepit. Enjoy the surrounding community with highly rated schools, walking trails and a grassy area right down the street!
Home Details
Home Type
- Single Family
Est. Annual Taxes
- $3,589
Year Built
- Built in 2002
Lot Details
- 4,572 Sq Ft Lot
- South Facing Home
- Fenced
- Sprinkler System
- Property is zoned LMN
HOA Fees
- $51 Monthly HOA Fees
Parking
- 2 Car Attached Garage
Home Design
- Wood Frame Construction
- Composition Roof
- Stone
Interior Spaces
- 2,994 Sq Ft Home
- 2-Story Property
- Open Floorplan
- Cathedral Ceiling
- Gas Fireplace
- Window Treatments
- Family Room
- Loft
Kitchen
- Eat-In Kitchen
- Double Oven
- Electric Oven or Range
- Microwave
- Dishwasher
- Kitchen Island
- Disposal
Flooring
- Wood
- Carpet
- Luxury Vinyl Tile
Bedrooms and Bathrooms
- 5 Bedrooms
- Walk-In Closet
Laundry
- Laundry on main level
- Washer and Dryer Hookup
Outdoor Features
- Deck
- Outdoor Storage
Schools
- Bacon Elementary School
- Preston Middle School
- Fossil Ridge High School
Utilities
- Forced Air Heating and Cooling System
Listing and Financial Details
- Assessor Parcel Number R1604393
Community Details
Overview
- Association fees include common amenities, trash
- Linden Park Subdivision
Recreation
- Park
Ownership History
Purchase Details
Home Financials for this Owner
Home Financials are based on the most recent Mortgage that was taken out on this home.Purchase Details
Home Financials for this Owner
Home Financials are based on the most recent Mortgage that was taken out on this home.Purchase Details
Home Financials for this Owner
Home Financials are based on the most recent Mortgage that was taken out on this home.Purchase Details
Home Financials for this Owner
Home Financials are based on the most recent Mortgage that was taken out on this home.Purchase Details
Home Financials for this Owner
Home Financials are based on the most recent Mortgage that was taken out on this home.Purchase Details
Purchase Details
Home Financials for this Owner
Home Financials are based on the most recent Mortgage that was taken out on this home.Map
Similar Homes in Fort Collins, CO
Home Values in the Area
Average Home Value in this Area
Purchase History
| Date | Type | Sale Price | Title Company |
|---|---|---|---|
| Warranty Deed | $625,000 | None Listed On Document | |
| Warranty Deed | $405,000 | First American Title | |
| Warranty Deed | $325,000 | 8Z Title | |
| Warranty Deed | $270,400 | Land Title Guarantee Company | |
| Interfamily Deed Transfer | -- | None Available | |
| Interfamily Deed Transfer | -- | Security Title | |
| Warranty Deed | $259,000 | Security Title | |
| Special Warranty Deed | $239,619 | -- |
Mortgage History
| Date | Status | Loan Amount | Loan Type |
|---|---|---|---|
| Open | $585,000 | New Conventional | |
| Previous Owner | $200,000 | Credit Line Revolving | |
| Previous Owner | $360,000 | New Conventional | |
| Previous Owner | $361,592 | New Conventional | |
| Previous Owner | $364,500 | New Conventional | |
| Previous Owner | $260,000 | New Conventional | |
| Previous Owner | $186,100 | Stand Alone Refi Refinance Of Original Loan | |
| Previous Owner | $215,600 | Unknown | |
| Previous Owner | $215,657 | No Value Available |
Property History
| Date | Event | Price | Change | Sq Ft Price |
|---|---|---|---|---|
| 09/13/2024 09/13/24 | Sold | $625,000 | 0.0% | $209 / Sq Ft |
| 08/15/2024 08/15/24 | Price Changed | $624,900 | -2.4% | $209 / Sq Ft |
| 08/03/2024 08/03/24 | For Sale | $640,000 | +58.0% | $214 / Sq Ft |
| 01/28/2019 01/28/19 | Off Market | $405,000 | -- | -- |
| 01/28/2019 01/28/19 | Off Market | $270,400 | -- | -- |
| 01/28/2019 01/28/19 | Off Market | $325,000 | -- | -- |
| 06/26/2018 06/26/18 | Sold | $405,000 | +1.3% | $185 / Sq Ft |
| 05/27/2018 05/27/18 | Pending | -- | -- | -- |
| 04/26/2018 04/26/18 | For Sale | $399,900 | +23.0% | $182 / Sq Ft |
| 06/30/2015 06/30/15 | Sold | $325,000 | 0.0% | $148 / Sq Ft |
| 05/31/2015 05/31/15 | Pending | -- | -- | -- |
| 05/14/2015 05/14/15 | For Sale | $325,000 | +20.2% | $148 / Sq Ft |
| 07/26/2012 07/26/12 | Sold | $270,400 | -9.8% | $123 / Sq Ft |
| 06/26/2012 06/26/12 | Pending | -- | -- | -- |
| 05/31/2012 05/31/12 | For Sale | $299,900 | -- | $137 / Sq Ft |
Tax History
| Year | Tax Paid | Tax Assessment Tax Assessment Total Assessment is a certain percentage of the fair market value that is determined by local assessors to be the total taxable value of land and additions on the property. | Land | Improvement |
|---|---|---|---|---|
| 2025 | $3,766 | $42,230 | $9,045 | $33,185 |
| 2024 | $3,589 | $42,230 | $9,045 | $33,185 |
| 2022 | $2,993 | $31,046 | $3,336 | $27,710 |
| 2021 | $3,026 | $31,939 | $3,432 | $28,507 |
| 2020 | $2,959 | $30,960 | $3,432 | $27,528 |
| 2019 | $2,970 | $30,960 | $3,432 | $27,528 |
| 2018 | $2,280 | $24,480 | $3,456 | $21,024 |
| 2017 | $2,272 | $24,480 | $3,456 | $21,024 |
| 2016 | $2,114 | $22,662 | $3,821 | $18,841 |
| 2015 | $2,099 | $22,660 | $3,820 | $18,840 |
| 2014 | -- | $20,670 | $3,820 | $16,850 |
Source: IRES MLS
MLS Number: 1015770
APN: 86074-31-021
- 6309 Carmichael St
- 6057 Flying Mallard Dr
- 1651 Fossil Creek Pkwy
- 1910 Rosen Dr
- 6003 Windy Willow Dr
- 6003 Windy Willow Dr
- 6003 Windy Willow Dr
- 6014 Windy Willow Dr
- 6044 Windy Willow Dr
- 6021 Croaking Toad Dr
- 6502 Carmichael St
- 1820 Foggy Brook Dr
- 2303 Owens Ave Unit 101
- 6349 Southridge Greens Blvd
- 1674 Foggy Brook Dr
- 1832 Floating Leaf Dr
- 2221 Majestic Dr
- 6509 Westchase Ct
- 2420 Owens Ave Unit 201
- 1731 Floating Leaf Dr Unit A
