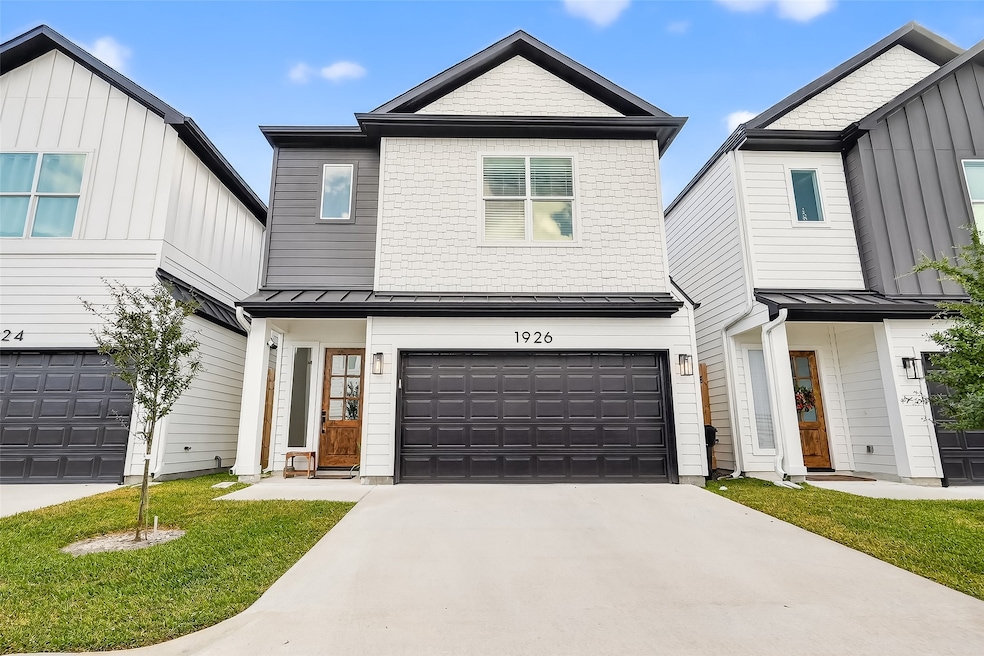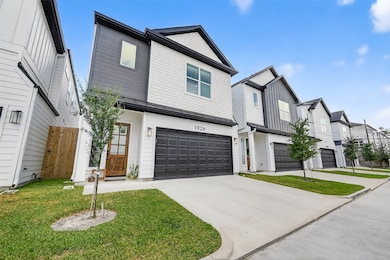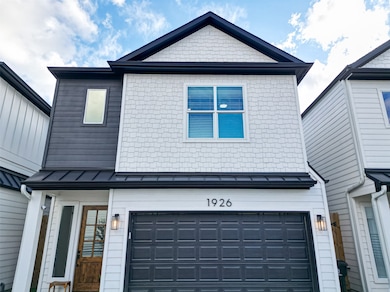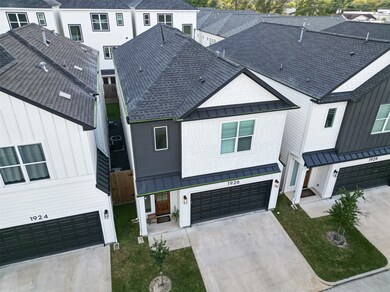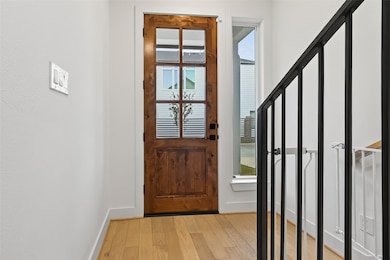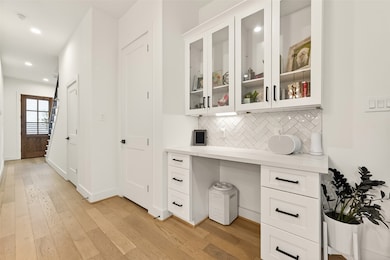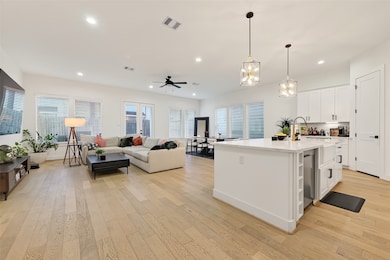1926 Hoskins Dr Houston, TX 77080
Spring Branch Central NeighborhoodEstimated payment $4,353/month
Highlights
- Maid or Guest Quarters
- Engineered Wood Flooring
- Rear Porch
- Deck
- Game Room
- 2 Car Attached Garage
About This Home
Welcome to 1926 Hoskins Dr.! This beautifully designed home from Soraya Homes, features designer Modern-Farm house style and finishes including terracotta paver driveway, herringbone subway backsplash from counter-to-ceiling, brushed gold lighting, white shaker cabinets with soft close, matte black hardware and wide-plank wood floors. Open-concept kitchen/living/dining has French doors which open onto the covered patio & backyard! The second floor features a game room, REAL utility room with sink and closet. The Primary Suite features a massive walk-in closet with center island, while the Primary Bath has dual vanities and a HUGE shower with DUAL rainfall showers. Spring Branch continues to foster new development & is close to the best retail and convenience Houston has to offer: Memorial, The Galleria, Heights, Downtown. Top rated schools!
Home Details
Home Type
- Single Family
Est. Annual Taxes
- $11,786
Year Built
- Built in 2022
Lot Details
- 3,224 Sq Ft Lot
- North Facing Home
- Property is Fully Fenced
HOA Fees
- $150 Monthly HOA Fees
Parking
- 2 Car Attached Garage
Home Design
- Slab Foundation
- Composition Roof
- Wood Siding
- Vinyl Siding
Interior Spaces
- 2,547 Sq Ft Home
- 2-Story Property
- Dry Bar
- Game Room
Kitchen
- Gas Oven
- Gas Cooktop
- Kitchen Island
Flooring
- Engineered Wood
- Laminate
- Tile
Bedrooms and Bathrooms
- 3 Bedrooms
- En-Suite Primary Bedroom
- Maid or Guest Quarters
- Double Vanity
- Soaking Tub
- Separate Shower
Outdoor Features
- Deck
- Patio
- Rear Porch
Schools
- Buffalo Creek Elementary School
- Spring Woods Middle School
- Spring Woods High School
Utilities
- Central Heating and Cooling System
- Heating System Uses Gas
Community Details
- Campbell Oaks HOA, Phone Number (713) 489-4901
- Neuen Manor Pt Rep 11 Subdivision
Map
Home Values in the Area
Average Home Value in this Area
Tax History
| Year | Tax Paid | Tax Assessment Tax Assessment Total Assessment is a certain percentage of the fair market value that is determined by local assessors to be the total taxable value of land and additions on the property. | Land | Improvement |
|---|---|---|---|---|
| 2025 | $7,124 | $549,583 | $144,108 | $405,475 |
| 2024 | $7,124 | $465,000 | $144,108 | $320,892 |
| 2023 | $7,124 | $462,892 | $144,108 | $318,784 |
| 2022 | $3,513 | $144,108 | $144,108 | $0 |
| 2021 | $3,518 | $144,108 | $144,108 | $0 |
| 2020 | $814 | $31,257 | $31,257 | $0 |
Property History
| Date | Event | Price | List to Sale | Price per Sq Ft | Prior Sale |
|---|---|---|---|---|---|
| 11/21/2025 11/21/25 | For Sale | $609,990 | +1.8% | $239 / Sq Ft | |
| 12/21/2022 12/21/22 | Sold | -- | -- | -- | View Prior Sale |
| 09/21/2022 09/21/22 | Pending | -- | -- | -- | |
| 09/21/2022 09/21/22 | For Sale | $599,000 | -- | $249 / Sq Ft |
Source: Houston Association of REALTORS®
MLS Number: 63844158
APN: 0751250100015
- 9419 Montridge Dr
- 9417 Montridge Dr Unit B
- 1932 Hoskins Dr
- 9422 Montridge Dr
- 9426 Campbell Rd Unit A
- 1913 Hoskins Dr Unit H
- 1913 Hoskins Dr Unit I
- 1913 Hoskins Dr Unit K
- 9315 Montridge Dr
- 9419 Campbell Rd
- Post Oak Plan at Neuen Manor
- Post Oak - B Plan at Neuen Manor
- 9311 Montridge Dr
- 9303 Hammerly Blvd Unit 204
- 9307 Bauer Vista Dr
- Live Oak Plan at Bauer Crossing
- Mesquite Plan at Bauer Crossing
- 1985 Bauer Dr
- 1979 Bauer Dr
- 2121 Hoskins Dr
- 9414 Campbell Rd Unit F
- 1913 Hoskins Dr Unit K
- 9309 Montridge Dr
- 9419 Campbell Rd
- 9303 Hammerly Blvd Unit 302
- 9303 Hammerly Blvd Unit 1004
- 2121 Hoskins Dr Unit A
- 2121 Hoskins Dr
- 2122 Blalock Rd Unit B
- 2122 Blalock Rd Unit C
- 2120 Blalock Rd Unit C
- 9206 N Allegro St
- 1902 Sedgie Dr
- 9526 Hammerly Blvd
- 2202 Rain Melody Ln
- 1907 Sedgie Dr
- 9551 Neuens Rd Unit B
- 2302 Hoskins Dr
- 2304 Hoskins Dr Unit D
- 2306 Hoskins Dr Unit B
