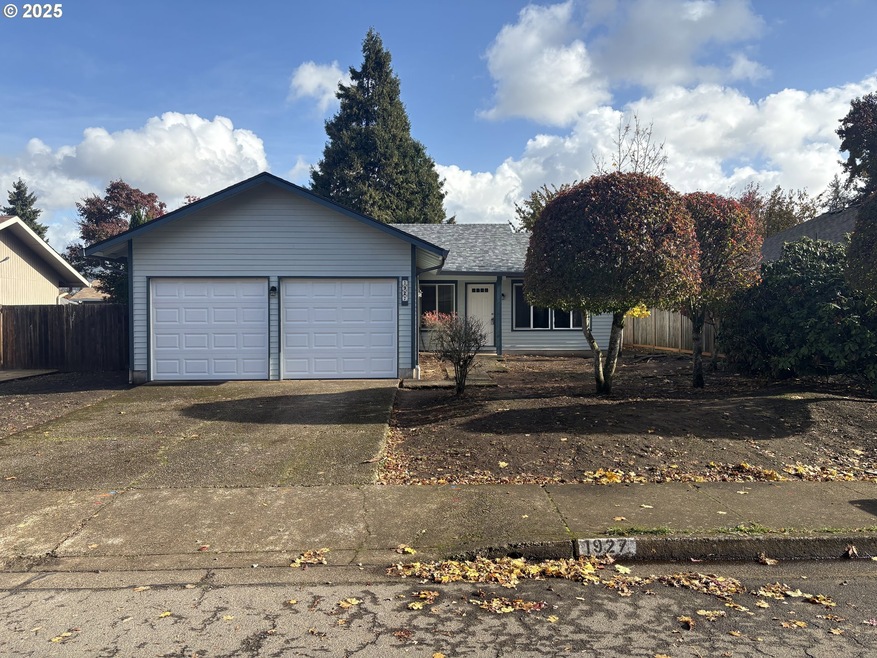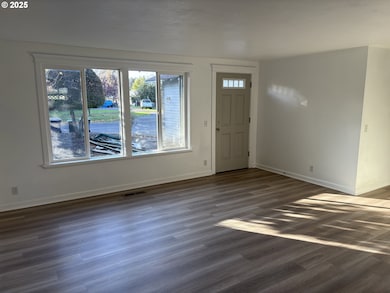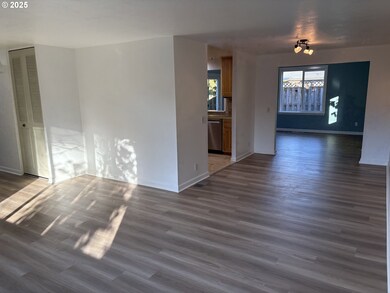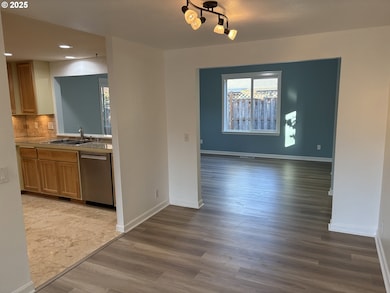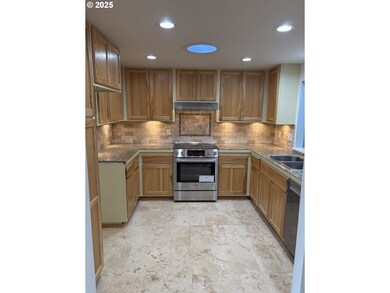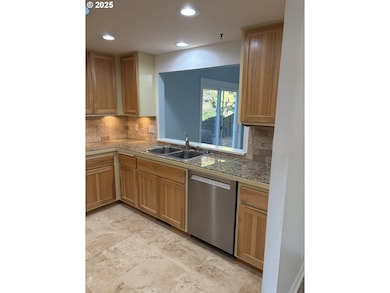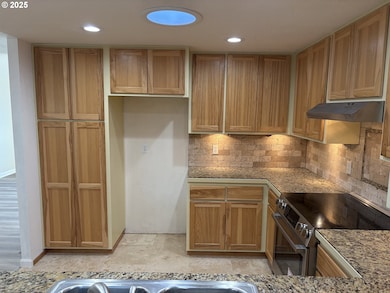1927 Best Ln Eugene, OR 97401
Harlow NeighborhoodEstimated payment $2,460/month
Highlights
- Deck
- Private Yard
- Stainless Steel Appliances
- Vaulted Ceiling
- No HOA
- 2-minute walk to Willakenzie Park
About This Home
Wonderful 2 bedroom, 2 bath home with one being a primary bathroom. Extensively updated inside and out with new exterior paint, new garage doors, new exterior lighting, new front door, new gutters, new roof, and new deck. All new waterproof vinyl plank flooring in most rooms - tile in kitchen and hall bathroom. Most of the interior has also been repainted. Kitchen has a solar tube, brand new stainless steel Bosch range and stainless steel Bosch dishwasher, new stainless steel range vent hood, and new kitchen faucet. Two new bathroom sinks and faucets, two new bathroom toilets, new primary bathroom granite countertop with under-mount sink, and several new interior light fixtures. Family room has vaulted ceilings, built-in book cases and bench seat, and a sliding glass door to the brand new deck. Easy care yard with no grass. 3 new vinyl windows are on order for the two bedrooms and primary bathroom.
Home Details
Home Type
- Single Family
Est. Annual Taxes
- $4,330
Year Built
- Built in 1983
Lot Details
- 6,098 Sq Ft Lot
- Fenced
- Level Lot
- Private Yard
Parking
- 2 Car Attached Garage
- Driveway
Home Design
- Composition Roof
- Lap Siding
- Concrete Perimeter Foundation
Interior Spaces
- 1,288 Sq Ft Home
- 1-Story Property
- Vaulted Ceiling
- Ceiling Fan
- Double Pane Windows
- Vinyl Clad Windows
- Aluminum Window Frames
- Family Room
- Living Room
- Dining Room
- Tile Flooring
- Crawl Space
- Laundry Room
Kitchen
- Free-Standing Range
- Range Hood
- Bosch Dishwasher
- Dishwasher
- Stainless Steel Appliances
- Tile Countertops
- Disposal
Bedrooms and Bathrooms
- 2 Bedrooms
- 2 Full Bathrooms
- Solar Tube
Accessible Home Design
- Accessibility Features
- Level Entry For Accessibility
Outdoor Features
- Deck
Schools
- Bertha Holt Elementary School
- Monroe Middle School
- Sheldon High School
Utilities
- Cooling Available
- Forced Air Heating System
- Heat Pump System
- Electric Water Heater
Community Details
- No Home Owners Association
- Ferry Street Bridge Subdivision
Listing and Financial Details
- Assessor Parcel Number 1223153
Map
Home Values in the Area
Average Home Value in this Area
Tax History
| Year | Tax Paid | Tax Assessment Tax Assessment Total Assessment is a certain percentage of the fair market value that is determined by local assessors to be the total taxable value of land and additions on the property. | Land | Improvement |
|---|---|---|---|---|
| 2025 | $4,385 | $225,060 | -- | -- |
| 2024 | $4,330 | $218,505 | -- | -- |
| 2023 | $4,330 | $212,141 | $0 | $0 |
| 2022 | $4,057 | $205,963 | $0 | $0 |
| 2021 | $3,810 | $199,965 | $0 | $0 |
| 2020 | $3,824 | $194,141 | $0 | $0 |
| 2019 | $3,693 | $188,487 | $0 | $0 |
| 2018 | $3,476 | $177,668 | $0 | $0 |
| 2017 | $3,257 | $177,668 | $0 | $0 |
| 2016 | $3,122 | $172,493 | $0 | $0 |
| 2015 | $2,985 | $167,469 | $0 | $0 |
| 2014 | $2,884 | $162,591 | $0 | $0 |
Property History
| Date | Event | Price | List to Sale | Price per Sq Ft |
|---|---|---|---|---|
| 11/11/2025 11/11/25 | Pending | -- | -- | -- |
| 11/07/2025 11/07/25 | For Sale | $399,000 | -- | $310 / Sq Ft |
Source: Regional Multiple Listing Service (RMLS)
MLS Number: 365221859
APN: 1223153
- 1854 Cambridge Oaks Dr
- 2058 Best Ln
- 3176 Kentwood Dr
- 1794 Kings St N
- 1755 Kings St N
- 1960 Valhalla St
- 3090 Willakenzie Rd
- 2580 Elysium Ave
- 2030 Valhalla St
- 0 Sprig Ln Unit Lot 3
- 0 Sprig Ln Unit Lot 3 766109892
- 0 Sprig Ln Unit Lot 6 156455067
- 2065 Providence St
- 1683 Victorian Way
- 1395 Bogart Ln
- 1491 Victorian Way
- 2190 Providence St
- 2611 Erin Way
- 2420 Willona Dr
- 2925 Van Ave
