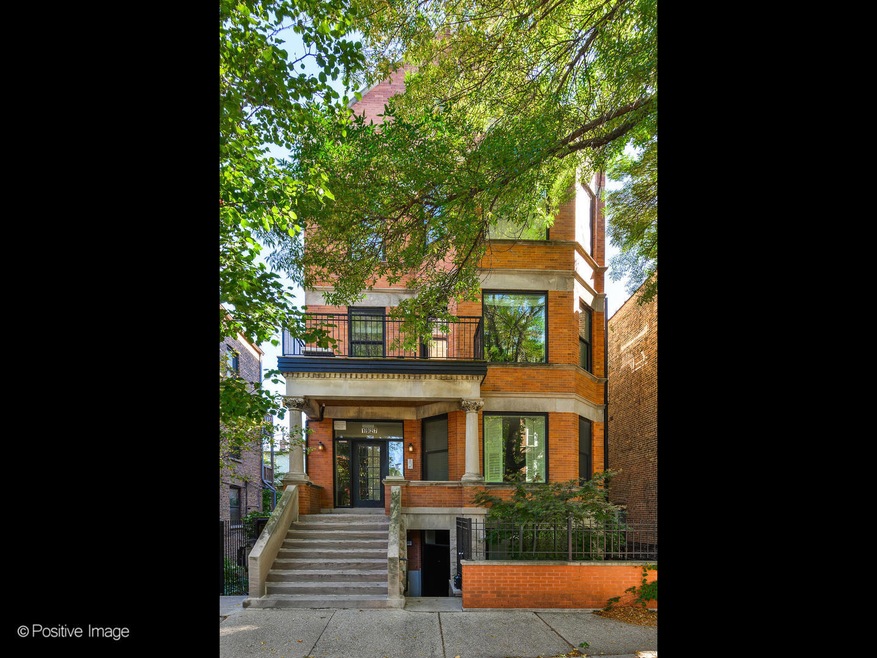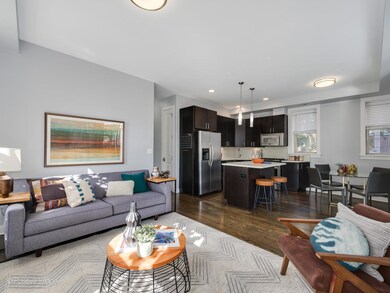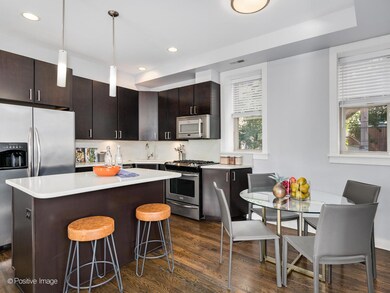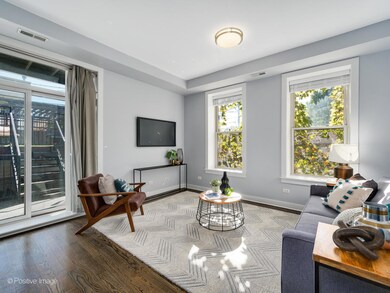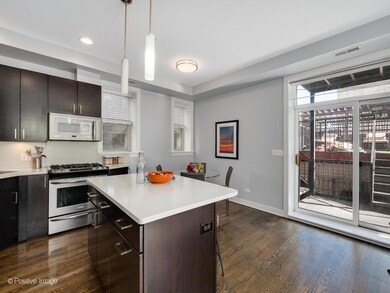
1927 N Honore St Unit 2B Chicago, IL 60622
Bucktown NeighborhoodHighlights
- Rooftop Deck
- Stainless Steel Appliances
- Intercom
- Wood Flooring
- Balcony
- Resident Manager or Management On Site
About This Home
As of February 2025Don't miss this fabulous 2BR/2BA condo in the heart of Bucktown. Situated in a boutique vintage walk-up building, this unit has all the modern updates and conveniences you could want. Hardwood floors run throughout the main living spaces, with nice neutral carpeting in both bedrooms. Open-concept kitchen flows directly into the living room and dining space, with direct access to the outdoor space. Nicely updated kitchen is outfitted with 42" espresso cabinetry, tile backsplash, pendant lighting over the center island, and full stainless steel appliance package. Ensuite primary bathroom features dual vanity with undermount sinks and an oversized walk-in shower. Spectacular outdoor space includes a large deck directly accessed from the unit, as well as a separate garage rooftop deck---perfect for grilling and entertaining! Additional features include In-unit laundry, central heat and air conditioning, and tons of natural light throughout. Situated on a beautiful tree-lined street, this lovely home is located within walking distance to the 606 Trail, Metra train stop, as well as all the amazing bars, restaurants, and shops that make Bucktown so special!
Property Details
Home Type
- Condominium
Est. Annual Taxes
- $7,067
Year Built
- Built in 1911 | Remodeled in 2009
HOA Fees
- $234 Monthly HOA Fees
Home Design
- Brick Exterior Construction
- Asphalt Roof
- Concrete Perimeter Foundation
Interior Spaces
- 800 Sq Ft Home
- 3-Story Property
- Ceiling Fan
- Family Room
- Combination Dining and Living Room
- Intercom
Kitchen
- Gas Cooktop
- Microwave
- Freezer
- Dishwasher
- Stainless Steel Appliances
- Disposal
Flooring
- Wood
- Carpet
Bedrooms and Bathrooms
- 2 Bedrooms
- 2 Potential Bedrooms
- 2 Full Bathrooms
- Dual Sinks
Laundry
- Laundry Room
- Dryer
- Washer
Outdoor Features
- Balcony
- Rooftop Deck
Schools
- Pulaski International Elementary And Middle School
- Wells Community Academy Senior H High School
Utilities
- Central Air
- Heating System Uses Natural Gas
- 100 Amp Service
- Lake Michigan Water
- Cable TV Available
Listing and Financial Details
- Homeowner Tax Exemptions
Community Details
Overview
- Association fees include water, electricity, insurance, exterior maintenance, scavenger, snow removal
- 8 Units
- Daniel Murphy Association, Phone Number (773) 583-8848
- Property managed by Rock Realty Group
Amenities
- Common Area
Pet Policy
- Dogs and Cats Allowed
Security
- Resident Manager or Management On Site
- Carbon Monoxide Detectors
Ownership History
Purchase Details
Home Financials for this Owner
Home Financials are based on the most recent Mortgage that was taken out on this home.Purchase Details
Home Financials for this Owner
Home Financials are based on the most recent Mortgage that was taken out on this home.Purchase Details
Home Financials for this Owner
Home Financials are based on the most recent Mortgage that was taken out on this home.Similar Homes in Chicago, IL
Home Values in the Area
Average Home Value in this Area
Purchase History
| Date | Type | Sale Price | Title Company |
|---|---|---|---|
| Deed | $405,000 | Fidelity National Title | |
| Warranty Deed | $345,000 | Cti | |
| Interfamily Deed Transfer | -- | Fidelity National Title |
Mortgage History
| Date | Status | Loan Amount | Loan Type |
|---|---|---|---|
| Open | $359,900 | New Conventional | |
| Previous Owner | $295,500 | Adjustable Rate Mortgage/ARM | |
| Previous Owner | $309,155 | FHA | |
| Previous Owner | $314,105 | FHA |
Property History
| Date | Event | Price | Change | Sq Ft Price |
|---|---|---|---|---|
| 02/21/2025 02/21/25 | Sold | $404,900 | +1.3% | $506 / Sq Ft |
| 01/25/2025 01/25/25 | Pending | -- | -- | -- |
| 01/21/2025 01/21/25 | For Sale | $399,900 | +15.9% | $500 / Sq Ft |
| 07/15/2015 07/15/15 | Sold | $345,000 | -1.4% | -- |
| 06/14/2015 06/14/15 | Pending | -- | -- | -- |
| 06/09/2015 06/09/15 | For Sale | $349,900 | -- | -- |
Tax History Compared to Growth
Tax History
| Year | Tax Paid | Tax Assessment Tax Assessment Total Assessment is a certain percentage of the fair market value that is determined by local assessors to be the total taxable value of land and additions on the property. | Land | Improvement |
|---|---|---|---|---|
| 2024 | $6,867 | $41,218 | $4,643 | $36,575 |
| 2023 | $6,867 | $36,693 | $2,428 | $34,265 |
| 2022 | $6,867 | $36,693 | $2,428 | $34,265 |
| 2021 | $6,731 | $36,692 | $2,428 | $34,264 |
| 2020 | $6,001 | $29,944 | $2,428 | $27,516 |
| 2019 | $5,894 | $32,661 | $2,428 | $30,233 |
| 2018 | $5,773 | $32,661 | $2,428 | $30,233 |
| 2017 | $5,773 | $30,193 | $2,134 | $28,059 |
| 2016 | $5,547 | $30,193 | $2,134 | $28,059 |
| 2015 | $5,052 | $30,193 | $2,134 | $28,059 |
| 2014 | $4,646 | $27,607 | $1,881 | $25,726 |
| 2013 | $5,021 | $27,607 | $1,881 | $25,726 |
Agents Affiliated with this Home
-
Lance Kirshner

Seller's Agent in 2025
Lance Kirshner
Compass
(773) 578-8080
14 in this area
521 Total Sales
-
Laura Lando

Seller Co-Listing Agent in 2025
Laura Lando
Compass
(312) 802-7436
5 in this area
83 Total Sales
-
Grace Mullarkey

Buyer's Agent in 2025
Grace Mullarkey
Coldwell Banker Real Estate Group
(312) 836-4263
1 in this area
48 Total Sales
-

Seller's Agent in 2015
George Morgan
Compass
(773) 807-2523
5 in this area
62 Total Sales
-

Buyer's Agent in 2015
George Torres
Dream Town Real Estate
Map
Source: Midwest Real Estate Data (MRED)
MLS Number: 12274546
APN: 14-31-403-059-1004
- 1924 N Wolcott Ave
- 1913 W Cortland St
- 1916 N Hermitage Ave
- 1931 N Damen Ave Unit 2N
- 2014 N Winchester Ave
- 1855 N Hermitage Ave
- 1851 W Dickens Ave
- 1849 N Hermitage Ave Unit 301
- 1948 N Damen Ave
- 2013 W Cortland St
- 1750 N Wolcott Ave Unit 103
- 1842 N Paulina St
- 1951 W Dickens Ave
- 2044 N Damen Ave Unit 2
- 1805 N Paulina St
- 1720 N Hermitage Ave
- 2119 N Damen Ave Unit 3
- 2128 N Winchester Ave
- 1845 N Marshfield Ave
- 2024 W Willow St Unit A
