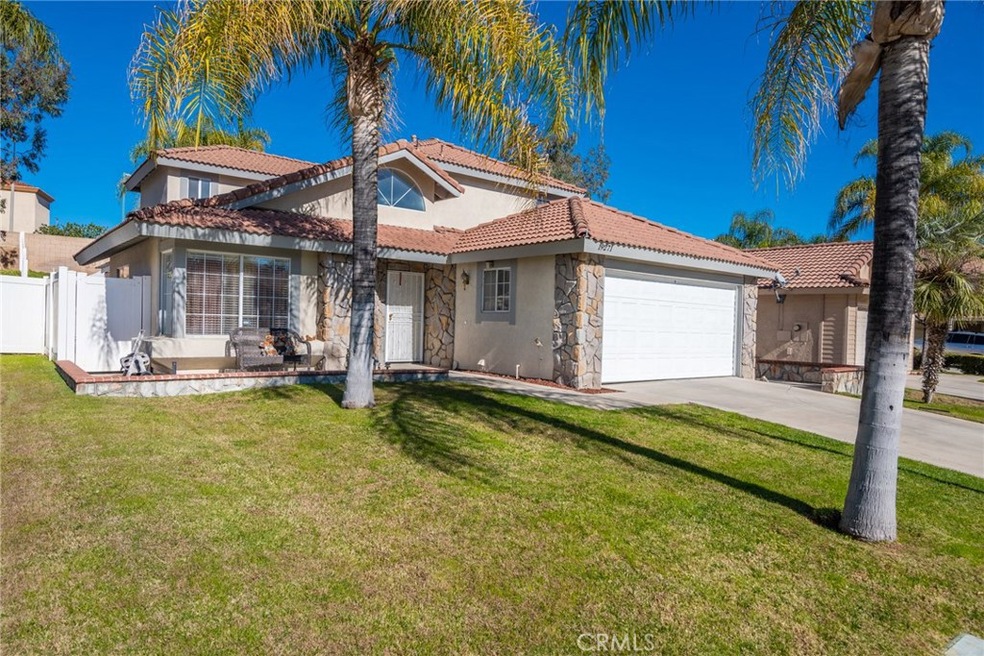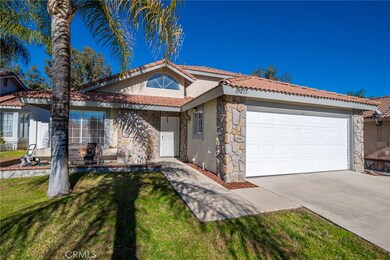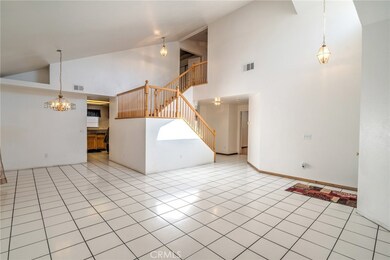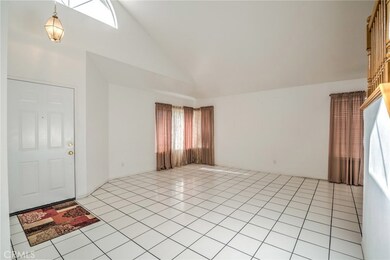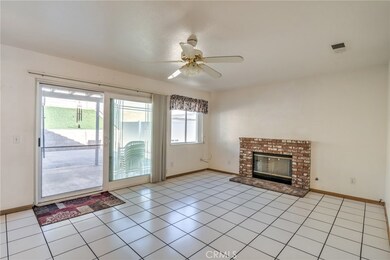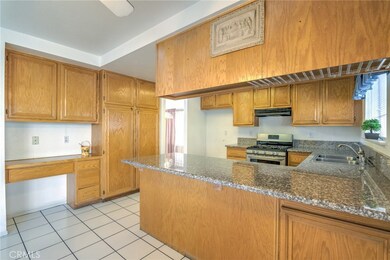
19271 Foxtail Ln Riverside, CA 92508
Mission Grove NeighborhoodHighlights
- Spa
- Open Floorplan
- Cathedral Ceiling
- John F. Kennedy Elementary School Rated A-
- Property is near a park
- Wood Flooring
About This Home
As of June 2023Located in the charming and highly desirable area of Mission Grove in Riverside. The entrance welcomes you to vaulted ceilings with a spacious living room and dining area. The kitchen has granite counters and also a recipe desk. The kitchen opens to a family room with a brick fireplace and a sliding glass door with a view to the backyard. A spacious bedroom downstairs has double doors that can even be used as an office. One of the bedrooms upstairs have vaulted ceilings. Next door, the other bedroom has a ceiling fan and natural light. The master bedroom and bathroom is complete with dual sinks, large mirrors and vanity lighting. Ceiling fans in most rooms! A sliding glass door opens to a backyard with vinyl fencing, covered wooden patio, and a private spa. A walking trail is close by as well as a children's playground. Close proximity to the Mission Grove Shopping Center with various grocery shops, a gym and plenty of restaurants. Great buy! Low taxes and no HOA!- Save you money
Last Agent to Sell the Property
PROVIDENCE REALTY License #01382514 Listed on: 12/04/2018
Home Details
Home Type
- Single Family
Est. Annual Taxes
- $7,105
Year Built
- Built in 1995
Lot Details
- 5,663 Sq Ft Lot
- Vinyl Fence
- Block Wall Fence
- Fence is in average condition
- Landscaped
- Front Yard Sprinklers
- Lawn
- Back and Front Yard
HOA Fees
- $83 Monthly HOA Fees
Parking
- 2 Car Attached Garage
- Parking Available
- Front Facing Garage
- Driveway
Home Design
- Slab Foundation
- Fire Rated Drywall
- Tile Roof
- Stone Siding
Interior Spaces
- 1,834 Sq Ft Home
- 2-Story Property
- Open Floorplan
- Cathedral Ceiling
- Ceiling Fan
- Gas Fireplace
- Blinds
- Sliding Doors
- Family Room Off Kitchen
- Living Room
- Dining Room with Fireplace
Kitchen
- Open to Family Room
- Eat-In Kitchen
- Gas Oven
- Gas Cooktop
- Dishwasher
- Granite Countertops
- Corian Countertops
- Disposal
Flooring
- Wood
- Tile
Bedrooms and Bathrooms
- 4 Bedrooms | 1 Main Level Bedroom
- 3 Full Bathrooms
- Dual Vanity Sinks in Primary Bathroom
- Private Water Closet
- Bathtub with Shower
- Walk-in Shower
- Exhaust Fan In Bathroom
Laundry
- Laundry Room
- Dryer
- Washer
Outdoor Features
- Spa
- Covered patio or porch
- Exterior Lighting
Location
- Property is near a park
Utilities
- Central Heating and Cooling System
- Heating System Uses Natural Gas
Listing and Financial Details
- Tax Lot 76
- Tax Tract Number 27289
- Assessor Parcel Number 276153026
Community Details
Overview
- Creekside Housing Corporation Association, Phone Number (951) 354-5365
Recreation
- Bike Trail
Ownership History
Purchase Details
Home Financials for this Owner
Home Financials are based on the most recent Mortgage that was taken out on this home.Purchase Details
Home Financials for this Owner
Home Financials are based on the most recent Mortgage that was taken out on this home.Purchase Details
Home Financials for this Owner
Home Financials are based on the most recent Mortgage that was taken out on this home.Purchase Details
Purchase Details
Home Financials for this Owner
Home Financials are based on the most recent Mortgage that was taken out on this home.Purchase Details
Home Financials for this Owner
Home Financials are based on the most recent Mortgage that was taken out on this home.Similar Homes in the area
Home Values in the Area
Average Home Value in this Area
Purchase History
| Date | Type | Sale Price | Title Company |
|---|---|---|---|
| Grant Deed | $631,000 | Lawyers Title | |
| Interfamily Deed Transfer | -- | Lawyers Title Ie | |
| Grant Deed | $405,000 | First American Title Company | |
| Interfamily Deed Transfer | -- | None Available | |
| Grant Deed | $193,000 | Orange Coast Title | |
| Grant Deed | $143,500 | Continental Lawyers Title Co |
Mortgage History
| Date | Status | Loan Amount | Loan Type |
|---|---|---|---|
| Open | $504,800 | New Conventional | |
| Previous Owner | $402,815 | FHA | |
| Previous Owner | $397,664 | FHA | |
| Previous Owner | $144,150 | New Conventional | |
| Previous Owner | $100,000 | Credit Line Revolving | |
| Previous Owner | $184,000 | Unknown | |
| Previous Owner | $185,000 | Unknown | |
| Previous Owner | $172,900 | Purchase Money Mortgage | |
| Previous Owner | $140,599 | FHA |
Property History
| Date | Event | Price | Change | Sq Ft Price |
|---|---|---|---|---|
| 06/21/2023 06/21/23 | Sold | $631,000 | +1.8% | $344 / Sq Ft |
| 05/01/2023 05/01/23 | Pending | -- | -- | -- |
| 04/23/2023 04/23/23 | For Sale | $619,900 | +53.1% | $338 / Sq Ft |
| 04/08/2019 04/08/19 | Sold | $405,000 | 0.0% | $221 / Sq Ft |
| 03/05/2019 03/05/19 | Pending | -- | -- | -- |
| 02/26/2019 02/26/19 | Price Changed | $405,000 | -3.5% | $221 / Sq Ft |
| 12/04/2018 12/04/18 | For Sale | $419,900 | -- | $229 / Sq Ft |
Tax History Compared to Growth
Tax History
| Year | Tax Paid | Tax Assessment Tax Assessment Total Assessment is a certain percentage of the fair market value that is determined by local assessors to be the total taxable value of land and additions on the property. | Land | Improvement |
|---|---|---|---|---|
| 2023 | $7,105 | $434,239 | $107,219 | $327,020 |
| 2022 | $4,797 | $425,725 | $105,117 | $320,608 |
| 2021 | $4,735 | $417,378 | $103,056 | $314,322 |
| 2020 | $4,699 | $413,099 | $102,002 | $311,097 |
| 2019 | $2,916 | $260,549 | $67,529 | $193,020 |
| 2018 | $2,859 | $255,441 | $66,206 | $189,235 |
| 2017 | $3,022 | $250,433 | $64,908 | $185,525 |
| 2016 | $2,868 | $245,524 | $63,636 | $181,888 |
| 2015 | $2,814 | $241,837 | $62,681 | $179,156 |
| 2014 | $2,808 | $237,102 | $61,454 | $175,648 |
Agents Affiliated with this Home
-
Jason Sparks
J
Seller's Agent in 2023
Jason Sparks
KEN SCOTT REAL ESTATE
(909) 264-1536
1 in this area
22 Total Sales
-
Gurpal Sood
G
Buyer's Agent in 2023
Gurpal Sood
SoodReal Estate Services, Inc.
(562) 924-7569
1 in this area
12 Total Sales
-
Scott Tucker

Seller's Agent in 2019
Scott Tucker
PROVIDENCE REALTY
(800) 882-8974
364 Total Sales
Map
Source: California Regional Multiple Listing Service (CRMLS)
MLS Number: IV18283351
APN: 276-153-026
- 19549 Botany Bay Rd
- 19137 Pemberton Place
- 7619 Hillhurst Dr
- 7630 Canberra Way
- 7360 Ayers Rock Rd
- 200 E Alessandro Blvd Unit 97
- 200 E Alessandro Blvd Unit 10
- 831 Kilmarnock Way
- 18805 Moss Rd
- 8015 Ralston Place
- 7215 Goldboro Ln
- 962 Kilmarnock Way
- 0 Moss Rd Unit DW25103042
- 14787 Wood Rd
- 1 Moss Rd
- 8188 Northpark Dr
- 8167 Faircrest Rd
- 19131 Camassia Ct
- 14392 Merlot Ct
- 14420 Merlot Ct
