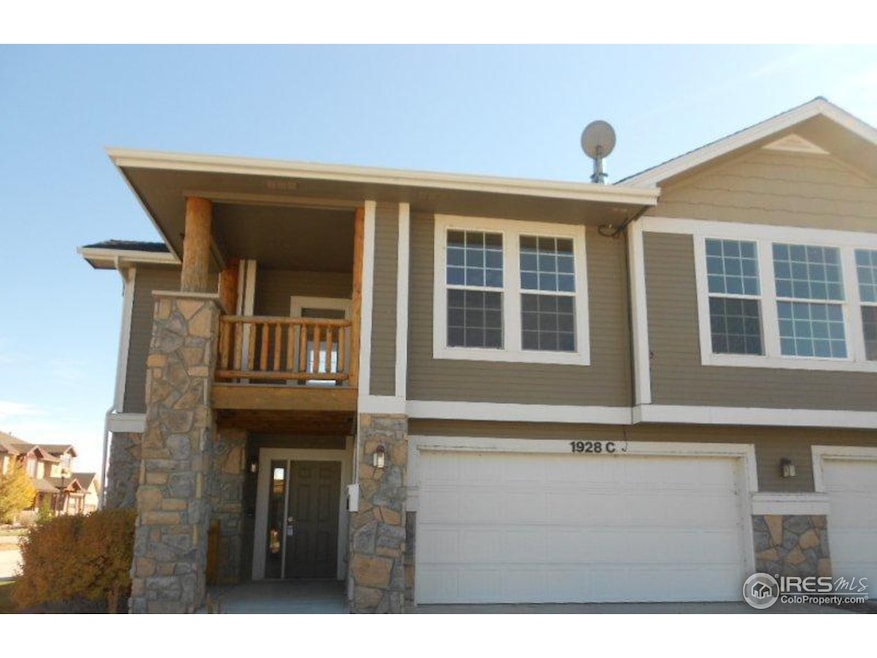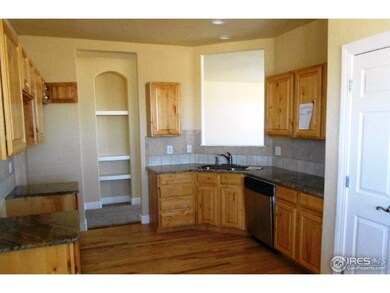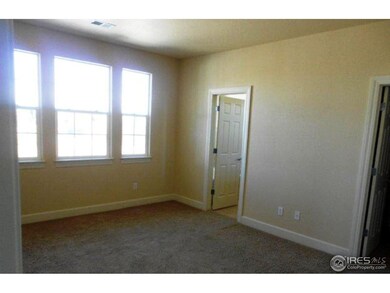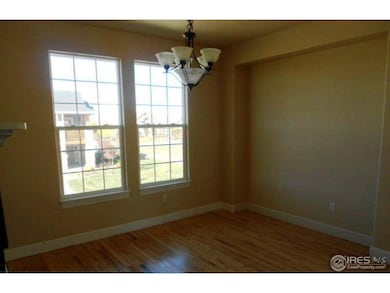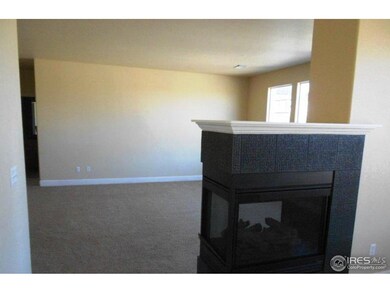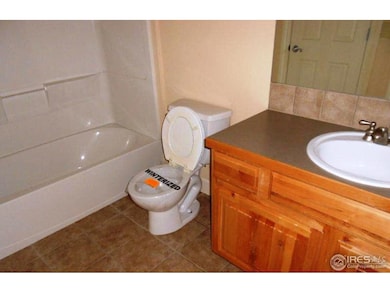
1928 E Seadrift Dr Unit C Windsor, CO 80550
Water Valley NeighborhoodHighlights
- Open Floorplan
- Balcony
- Eat-In Kitchen
- Wood Flooring
- 2 Car Attached Garage
- 3-minute walk to Eagle Lake Park
About This Home
As of February 2021Loft living at its best! This terrific plan features a lot of great amenities all on one level. Vaulted ceilings, three sided fireplace, and separate dining room and nook. Upgrades include granite counter tops, and decorative tile throughout! You'll enjoy the master retreat with 5 piece master bath. 1548 square feet-information is from the FHA Appraisal and is deemed reliable but not guaranteed.
Co-Listed By
Justin Morales
RPM of the Rockies
Last Buyer's Agent
Ryan Bach
RE/MAX Commercial Alliance

Townhouse Details
Home Type
- Townhome
Est. Annual Taxes
- $2,271
Year Built
- Built in 2005
HOA Fees
- $200 Monthly HOA Fees
Parking
- 2 Car Attached Garage
Home Design
- Wood Frame Construction
- Composition Roof
- Log Siding
- Stone
Interior Spaces
- 1,692 Sq Ft Home
- 1-Story Property
- Open Floorplan
- Gas Log Fireplace
- Dining Room
- Eat-In Kitchen
- Washer and Dryer Hookup
Flooring
- Wood
- Carpet
Bedrooms and Bathrooms
- 2 Bedrooms
- Walk-In Closet
- 2 Full Bathrooms
Schools
- Tozer Elementary School
- Windsor Middle School
- Windsor High School
Additional Features
- Balcony
- 1,210 Sq Ft Lot
- Forced Air Heating System
Community Details
- Association fees include water/sewer
- Water Valley South Subdivision
Listing and Financial Details
- Assessor Parcel Number R4107806
Similar Homes in Windsor, CO
Home Values in the Area
Average Home Value in this Area
Property History
| Date | Event | Price | Change | Sq Ft Price |
|---|---|---|---|---|
| 05/02/2022 05/02/22 | Off Market | $400,000 | -- | -- |
| 02/12/2021 02/12/21 | Sold | $400,000 | -2.4% | $242 / Sq Ft |
| 12/16/2020 12/16/20 | For Sale | $410,000 | +127.8% | $248 / Sq Ft |
| 06/25/2020 06/25/20 | Off Market | $180,000 | -- | -- |
| 02/21/2013 02/21/13 | Sold | $180,000 | -25.0% | $106 / Sq Ft |
| 01/22/2013 01/22/13 | Pending | -- | -- | -- |
| 10/24/2012 10/24/12 | For Sale | $240,000 | -- | $142 / Sq Ft |
Tax History Compared to Growth
Agents Affiliated with this Home
-

Seller's Agent in 2021
Ryan Bach
RE/MAX
(720) 309-1923
-
Marissa Donahoo

Seller Co-Listing Agent in 2021
Marissa Donahoo
Marissa Donahoo
(970) 217-1948
26 in this area
31 Total Sales
-

Buyer's Agent in 2021
Jeff Davidson
Group Mulberry
(970) 305-5922
4 in this area
80 Total Sales
-
Mike Campana

Seller's Agent in 2013
Mike Campana
TRX, Inc
(970) 690-3391
5 Total Sales
-
J
Seller Co-Listing Agent in 2013
Justin Morales
RPM of the Rockies
Map
Source: IRES MLS
MLS Number: 693739
- 1874 E Seadrift Dr
- 2038 Vineyard Dr
- 1852 E Seadrift Dr
- 107 Ibiza Ct
- 1972 Cayman Dr
- 1879 Seadrift Dr
- 1997 Cayman Dr
- 1926 Tidewater Ln
- 1988 Cataluna Dr
- 2021 Tidewater Ct
- 129 Tidewater Dr
- 1992 Vineyard Dr
- 1944 Tidewater Ln
- 1820 E Seadrift Dr Unit 7A
- 1948 Tidewater Ln
- 1812 Seashell Ct
- 1860 Seadrift Ct
- 2084 Bayfront Dr
- 1908 Los Cabos Dr
- 1912 Los Cabos Dr
