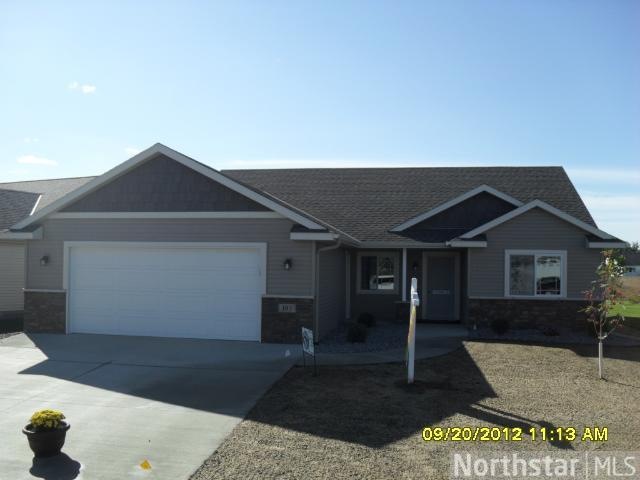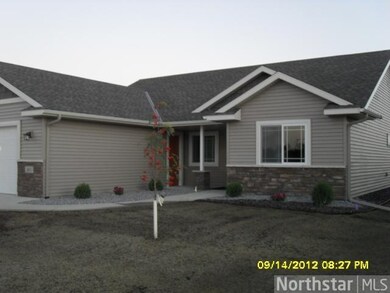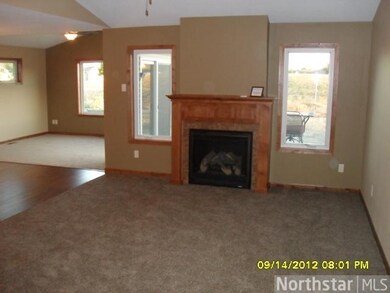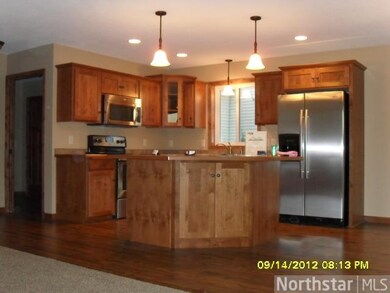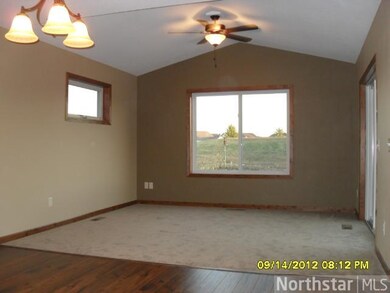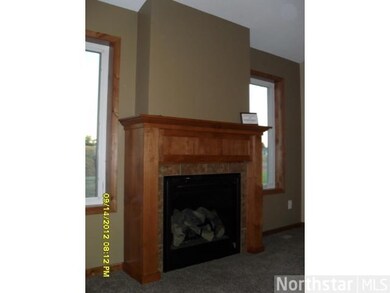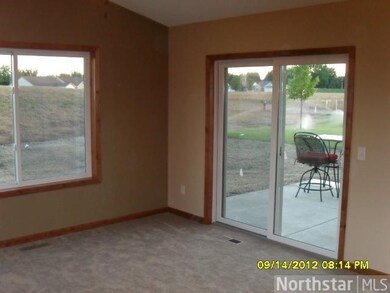
193 Glenview Loop Saint Cloud, MN 56303
3
Beds
2
Baths
1,636
Sq Ft
6,970
Sq Ft Lot
Highlights
- Vaulted Ceiling
- 2 Car Attached Garage
- Tile Flooring
- Porch
- Patio
- Forced Air Heating and Cooling System
About This Home
As of September 2016Exceptional New Patio Home in West St. Cloud's Premier Neighborhood. You will be impressed with the amenities: Alder cabinets, Sunroom, Master Suite, Firelace, Pantry w/ Roll-outs, Vaulted Clng, Rear Patio, Fully Landscaped, SS Appl., Large Garage & more.
Home Details
Home Type
- Single Family
Est. Annual Taxes
- $504
Year Built
- Built in 2012
Lot Details
- Lot Dimensions are 72x120x43x120
- Sprinkler System
HOA Fees
- $90 Monthly HOA Fees
Parking
- 2 Car Attached Garage
- Garage Door Opener
Home Design
- Asphalt Shingled Roof
- Stone Siding
Interior Spaces
- 1,636 Sq Ft Home
- 1-Story Property
- Vaulted Ceiling
- Ceiling Fan
- Gas Fireplace
- Living Room with Fireplace
- Tile Flooring
Kitchen
- Range
- Microwave
- Dishwasher
Bedrooms and Bathrooms
- 3 Bedrooms
Outdoor Features
- Patio
- Porch
Additional Features
- Air Exchanger
- Forced Air Heating and Cooling System
Community Details
- Association fees include snow/lawn care
- Kensington Gardens Patio Home Association
Listing and Financial Details
- Assessor Parcel Number 82476900702
Ownership History
Date
Name
Owned For
Owner Type
Purchase Details
Listed on
May 23, 2016
Closed on
Sep 2, 2016
Sold by
Guetzko Lisa Lisa
Bought by
Medler Donna Donna
Seller's Agent
Gwen Wampach
Coldwell Banker Realty
List Price
$244,900
Sold Price
$229,900
Premium/Discount to List
-$15,000
-6.12%
Total Days on Market
114
Current Estimated Value
Home Financials for this Owner
Home Financials are based on the most recent Mortgage that was taken out on this home.
Estimated Appreciation
$111,490
Avg. Annual Appreciation
4.75%
Original Mortgage
$229,900
Outstanding Balance
$186,277
Interest Rate
3.46%
Estimated Equity
$158,001
Map
Create a Home Valuation Report for This Property
The Home Valuation Report is an in-depth analysis detailing your home's value as well as a comparison with similar homes in the area
Similar Homes in Saint Cloud, MN
Home Values in the Area
Average Home Value in this Area
Purchase History
| Date | Type | Sale Price | Title Company |
|---|---|---|---|
| Deed | $229,900 | -- |
Source: Public Records
Mortgage History
| Date | Status | Loan Amount | Loan Type |
|---|---|---|---|
| Open | $229,900 | No Value Available |
Source: Public Records
Property History
| Date | Event | Price | Change | Sq Ft Price |
|---|---|---|---|---|
| 09/02/2016 09/02/16 | Sold | $229,900 | 0.0% | $141 / Sq Ft |
| 07/19/2016 07/19/16 | Pending | -- | -- | -- |
| 07/06/2016 07/06/16 | Price Changed | $229,900 | -3.2% | $141 / Sq Ft |
| 06/07/2016 06/07/16 | Price Changed | $237,500 | -3.0% | $146 / Sq Ft |
| 05/23/2016 05/23/16 | For Sale | $244,900 | +26.9% | $150 / Sq Ft |
| 02/05/2013 02/05/13 | Sold | $193,000 | -3.5% | $118 / Sq Ft |
| 11/30/2012 11/30/12 | Pending | -- | -- | -- |
| 08/08/2012 08/08/12 | For Sale | $199,900 | -- | $122 / Sq Ft |
Source: NorthstarMLS
Tax History
| Year | Tax Paid | Tax Assessment Tax Assessment Total Assessment is a certain percentage of the fair market value that is determined by local assessors to be the total taxable value of land and additions on the property. | Land | Improvement |
|---|---|---|---|---|
| 2024 | $3,372 | $268,300 | $45,000 | $223,300 |
| 2023 | $3,372 | $268,300 | $45,000 | $223,300 |
| 2022 | $3,006 | $224,600 | $45,000 | $179,600 |
| 2021 | $3,008 | $224,600 | $45,000 | $179,600 |
| 2020 | $2,946 | $224,600 | $45,000 | $179,600 |
| 2019 | $2,748 | $214,600 | $35,000 | $179,600 |
| 2018 | $2,612 | $189,000 | $35,000 | $154,000 |
| 2017 | $2,360 | $168,500 | $35,000 | $133,500 |
| 2016 | $2,228 | $0 | $0 | $0 |
| 2015 | $2,244 | $0 | $0 | $0 |
| 2014 | -- | $0 | $0 | $0 |
Source: Public Records
Source: NorthstarMLS
MLS Number: 4180424
APN: 82.47690.0702
Nearby Homes
- 1804 Amblewood Dr
- 5916 18th St N
- 1766 Poppy Rd
- 5801 16th St N
- 1905 W Oakes Dr
- 1760 Cottonwood Cir
- 6020 19 1 2 Bechtold St N
- 6105 18th St N
- 5716 Blue Jay Ct
- 1709 Timberdoodle Dr
- 5518 Knollwood Dr
- 1603 Timberdoodle Dr
- 5819 Michael Ct
- 6712 Northwood Ln
- 906 Cory Ln
- 1072 County Road 134
- 6825 Haven Ct
- 805/810 Driftwood Dr
- 1108 18th St S
- 1116 18th St S
