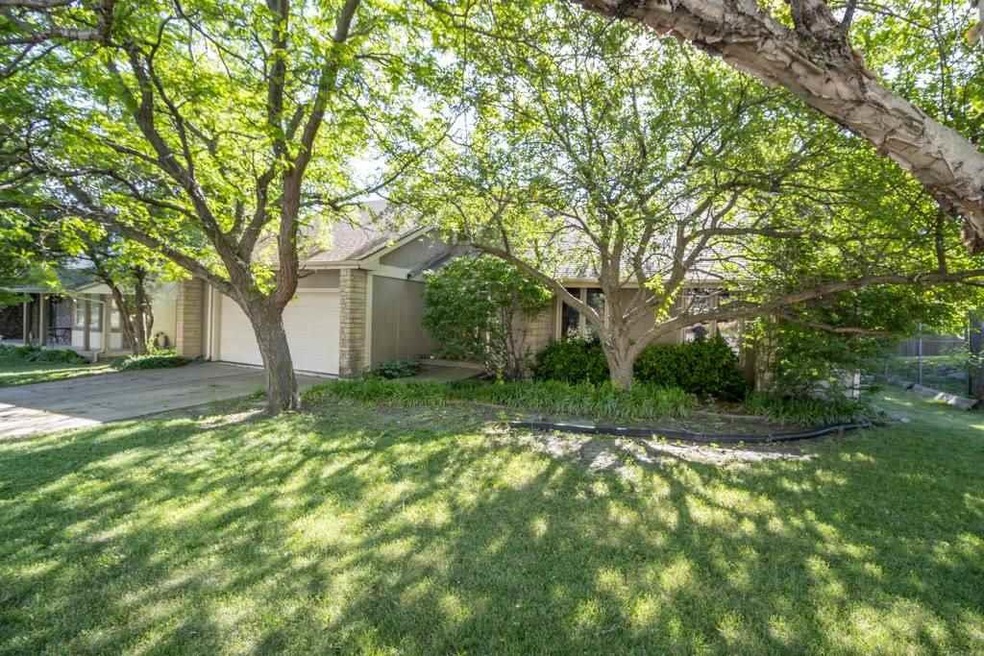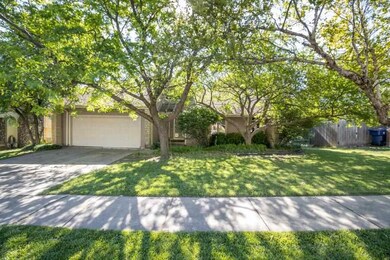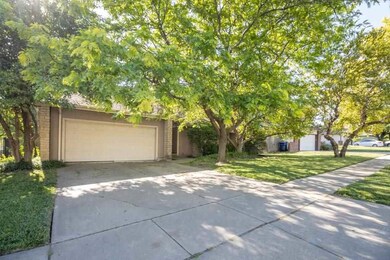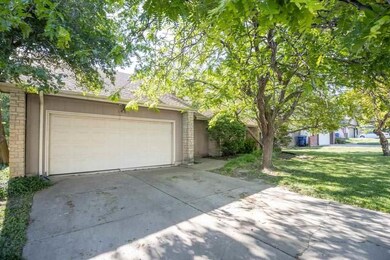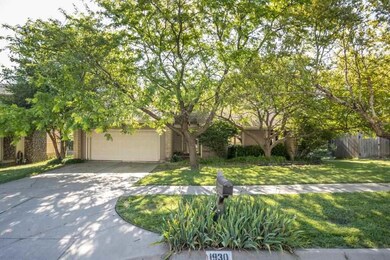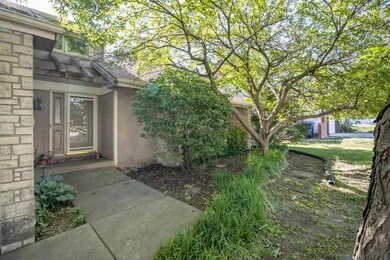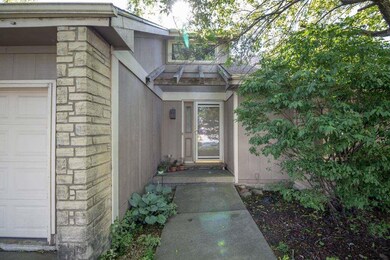
1930 S Lori Ln Wichita, KS 67207
Cedar Lakes Village NeighborhoodHighlights
- Deck
- Vaulted Ceiling
- 2 Car Attached Garage
- Contemporary Architecture
- Wood Flooring
- Oversized Parking
About This Home
As of January 2021Hidden gem in a beautiful neighborhood. Extra bedroom built in the finished basement. Easy access to Rock Rd and Pawnee. Roughly 2-3 Miles to McConnell AFB. Roof only 8 years old. Beautiful living room plan with open dining and kitchen access. Large Patio for the backyard. Investor Ready. Conventional Only Sold " AS IS " Foundation Issues as shown in Documents
Last Agent to Sell the Property
Keller Williams Signature Partners, LLC License #00236424 Listed on: 06/18/2020
Co-Listed By
Terrence Abbott
Keller Williams Signature Partners, LLC License #00242624
Home Details
Home Type
- Single Family
Est. Annual Taxes
- $1,943
Year Built
- Built in 1980
Lot Details
- 8,328 Sq Ft Lot
- Wood Fence
Home Design
- Contemporary Architecture
- Ranch Style House
- Frame Construction
- Composition Roof
- Masonry
Interior Spaces
- Vaulted Ceiling
- Ceiling Fan
- Wood Burning Fireplace
- Attached Fireplace Door
- Family Room
- Living Room with Fireplace
- Combination Dining and Living Room
- Wood Flooring
Kitchen
- Breakfast Bar
- Oven or Range
- Range Hood
- Dishwasher
- Disposal
Bedrooms and Bathrooms
- 4 Bedrooms
- En-Suite Primary Bedroom
- Walk-In Closet
- 3 Full Bathrooms
- Shower Only
Laundry
- Laundry on main level
- 220 Volts In Laundry
Finished Basement
- Basement Fills Entire Space Under The House
- Bedroom in Basement
- Finished Basement Bathroom
- Basement Storage
- Natural lighting in basement
Home Security
- Security Lights
- Storm Doors
Parking
- 2 Car Attached Garage
- Oversized Parking
Outdoor Features
- Deck
- Rain Gutters
Schools
- Beech Elementary School
- Curtis Middle School
- Southeast High School
Utilities
- Forced Air Heating and Cooling System
- Humidifier
- Heating System Uses Gas
Community Details
- Cedar Lake Village Subdivision
Listing and Financial Details
- Assessor Parcel Number 08711-9-32-0-23-02-034.00-
Ownership History
Purchase Details
Home Financials for this Owner
Home Financials are based on the most recent Mortgage that was taken out on this home.Purchase Details
Home Financials for this Owner
Home Financials are based on the most recent Mortgage that was taken out on this home.Purchase Details
Similar Homes in Wichita, KS
Home Values in the Area
Average Home Value in this Area
Purchase History
| Date | Type | Sale Price | Title Company |
|---|---|---|---|
| Warranty Deed | -- | None Available | |
| Warranty Deed | -- | None Available | |
| Warranty Deed | -- | None Available |
Mortgage History
| Date | Status | Loan Amount | Loan Type |
|---|---|---|---|
| Open | $169,750 | New Conventional | |
| Previous Owner | $97,500 | New Conventional |
Property History
| Date | Event | Price | Change | Sq Ft Price |
|---|---|---|---|---|
| 01/08/2021 01/08/21 | Sold | -- | -- | -- |
| 12/10/2020 12/10/20 | Pending | -- | -- | -- |
| 12/04/2020 12/04/20 | For Sale | $174,900 | 0.0% | $81 / Sq Ft |
| 10/25/2020 10/25/20 | Pending | -- | -- | -- |
| 10/22/2020 10/22/20 | For Sale | $174,900 | +52.1% | $81 / Sq Ft |
| 07/16/2020 07/16/20 | Sold | -- | -- | -- |
| 06/23/2020 06/23/20 | Pending | -- | -- | -- |
| 06/22/2020 06/22/20 | For Sale | $115,000 | 0.0% | $59 / Sq Ft |
| 06/20/2020 06/20/20 | Pending | -- | -- | -- |
| 06/18/2020 06/18/20 | For Sale | $115,000 | -- | $59 / Sq Ft |
Tax History Compared to Growth
Tax History
| Year | Tax Paid | Tax Assessment Tax Assessment Total Assessment is a certain percentage of the fair market value that is determined by local assessors to be the total taxable value of land and additions on the property. | Land | Improvement |
|---|---|---|---|---|
| 2023 | $2,749 | $20,059 | $4,347 | $15,712 |
| 2022 | $2,226 | $20,060 | $4,106 | $15,954 |
| 2021 | $2,090 | $18,320 | $2,657 | $15,663 |
| 2020 | $2,098 | $18,320 | $2,657 | $15,663 |
| 2019 | $1,943 | $16,963 | $2,657 | $14,306 |
| 2018 | $1,866 | $16,262 | $2,220 | $14,042 |
| 2017 | $1,777 | $0 | $0 | $0 |
| 2016 | $1,774 | $0 | $0 | $0 |
| 2015 | $1,762 | $0 | $0 | $0 |
| 2014 | $1,726 | $0 | $0 | $0 |
Agents Affiliated with this Home
-
Michael Cuevas Zaragoza

Seller's Agent in 2021
Michael Cuevas Zaragoza
Platinum Realty LLC
(316) 841-0092
2 in this area
23 Total Sales
-
Candace Kunkel

Buyer's Agent in 2021
Candace Kunkel
On The Move, Inc.
(316) 641-5792
1 in this area
131 Total Sales
-
Angela Johnsen-Barnes
A
Seller's Agent in 2020
Angela Johnsen-Barnes
Keller Williams Signature Partners, LLC
1 in this area
50 Total Sales
-
T
Seller Co-Listing Agent in 2020
Terrence Abbott
Keller Williams Signature Partners, LLC
Map
Source: South Central Kansas MLS
MLS Number: 582625
APN: 119-32-0-23-02-034.00
- 1803 S White Oak Cir
- 1923 S White Oak Dr
- 8406 E Lakeland Cir
- 2033 S Lori Ln
- 8616 E Longlake St
- 1950 S Capri Ln
- 8201 E Harry St
- 8419 E Harry St
- 1717 S Cypress St
- 8712 E Parkmont Dr
- 8137 E Zimmerly St
- 8719 E Boston St
- 12954 E Blake St
- 12948 E Blake St
- 12942 E Blake St
- 12936 E Blake St
- 12803 E Blake St
- 2408 S Capri Ln
- 8949 E Blake Ct
- 1017 S Dalton Dr
