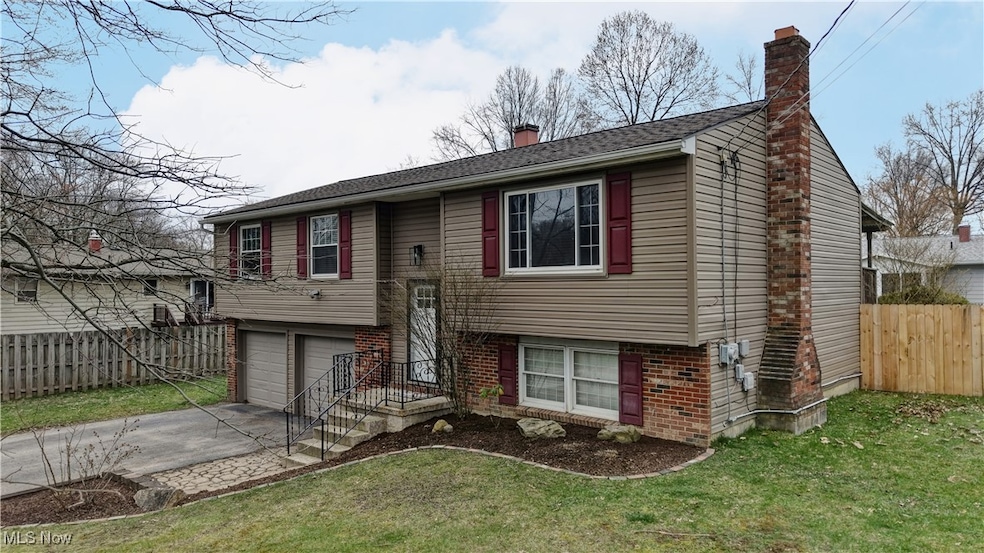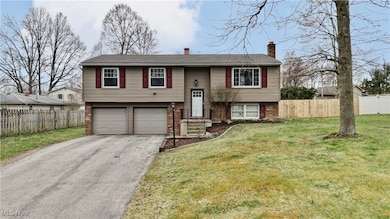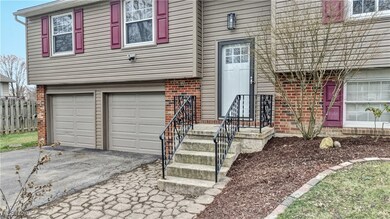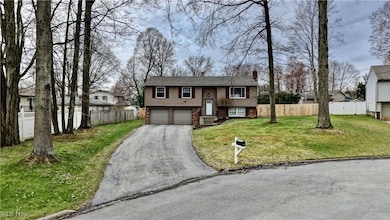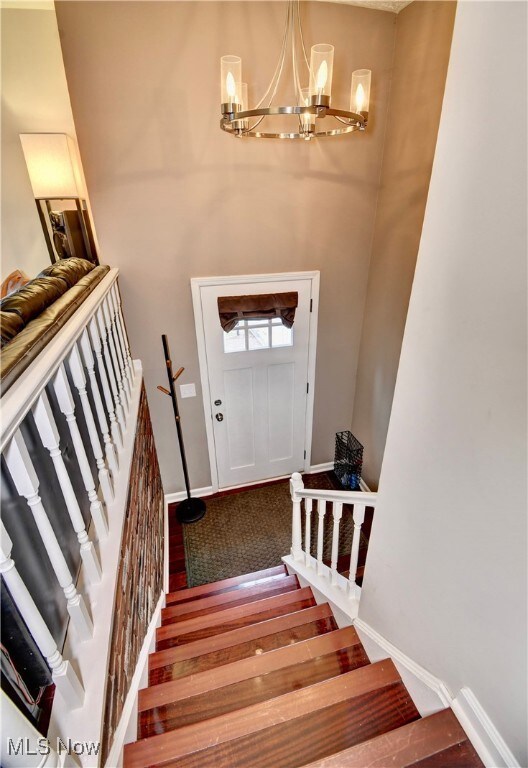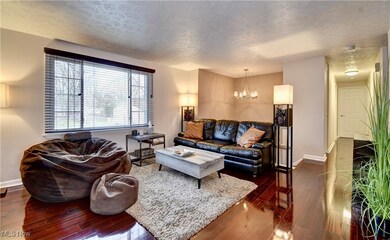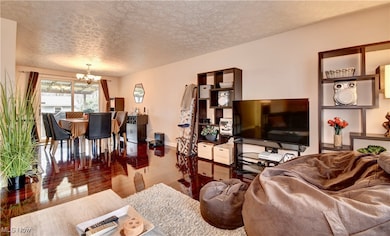
1934 Burr Oaks Ct Youngstown, OH 44515
Austintown NeighborhoodHighlights
- Deck
- 1 Fireplace
- 2 Car Direct Access Garage
- Austintown Intermediate School Rated A-
- No HOA
- Cul-De-Sac
About This Home
As of June 2025Tour this perfect 3 bedroom home with 3 full baths located in a quiet location at the end of a cul-de-sac in Austintown! This home boasts all 3 bedrooms on the main living area with the possibility of a fourth bedroom on the ground level. Two living rooms provide flexibility in leisure space. This is a must see with all the updates and renovations throughout. The sellers have meticulously maintained the property and have made several updates. Sellers have recently installed a fence around the perimeter of the backyard, a new furnace, a new air conditioner, a new hot water tank and new paint. Home also has fiber service through ATT. A one year home warranty is being offered. Seller is requesting 24 hour notice for showings.
Last Agent to Sell the Property
Howard Hanna Brokerage Email: amyandrews@howardhanna.com 330-206-5296 License #2019007147 Listed on: 04/04/2025

Home Details
Home Type
- Single Family
Est. Annual Taxes
- $2,700
Year Built
- Built in 1974
Lot Details
- 9,365 Sq Ft Lot
- Cul-De-Sac
- Irregular Lot
Parking
- 2 Car Direct Access Garage
- Garage Door Opener
Home Design
- Split Level Home
- Fiberglass Roof
- Asphalt Roof
- Vinyl Siding
Interior Spaces
- 1,438 Sq Ft Home
- 2-Story Property
- 1 Fireplace
- Finished Basement
Bedrooms and Bathrooms
- 3 Main Level Bedrooms
- 3 Full Bathrooms
Outdoor Features
- Deck
Utilities
- Forced Air Heating and Cooling System
- Heating System Uses Gas
Community Details
- No Home Owners Association
- Woodland Trace 5 Subdivision
Listing and Financial Details
- Home warranty included in the sale of the property
- Assessor Parcel Number 48-107-0-220.00-0
Ownership History
Purchase Details
Home Financials for this Owner
Home Financials are based on the most recent Mortgage that was taken out on this home.Purchase Details
Home Financials for this Owner
Home Financials are based on the most recent Mortgage that was taken out on this home.Purchase Details
Home Financials for this Owner
Home Financials are based on the most recent Mortgage that was taken out on this home.Purchase Details
Home Financials for this Owner
Home Financials are based on the most recent Mortgage that was taken out on this home.Purchase Details
Home Financials for this Owner
Home Financials are based on the most recent Mortgage that was taken out on this home.Purchase Details
Similar Homes in Youngstown, OH
Home Values in the Area
Average Home Value in this Area
Purchase History
| Date | Type | Sale Price | Title Company |
|---|---|---|---|
| Warranty Deed | $255,000 | American Title | |
| Deed | $207,500 | -- | |
| Warranty Deed | $207,500 | None Listed On Document | |
| Warranty Deed | $167,000 | None Available | |
| Warranty Deed | $308,000 | None Available | |
| Deed | $57,500 | -- |
Mortgage History
| Date | Status | Loan Amount | Loan Type |
|---|---|---|---|
| Open | $8,925 | New Conventional | |
| Open | $250,381 | FHA | |
| Previous Owner | $201,275 | New Conventional | |
| Previous Owner | $158,650 | New Conventional | |
| Previous Owner | $65,000 | Credit Line Revolving |
Property History
| Date | Event | Price | Change | Sq Ft Price |
|---|---|---|---|---|
| 06/05/2025 06/05/25 | Sold | $255,000 | +2.0% | $177 / Sq Ft |
| 04/11/2025 04/11/25 | Pending | -- | -- | -- |
| 04/04/2025 04/04/25 | For Sale | $250,000 | +20.5% | $174 / Sq Ft |
| 05/24/2023 05/24/23 | Sold | $207,500 | +4.8% | $104 / Sq Ft |
| 04/11/2023 04/11/23 | Pending | -- | -- | -- |
| 04/07/2023 04/07/23 | For Sale | $198,000 | +18.6% | $100 / Sq Ft |
| 11/20/2020 11/20/20 | Sold | $167,000 | 0.0% | $84 / Sq Ft |
| 10/19/2020 10/19/20 | Price Changed | $167,000 | +4.4% | $84 / Sq Ft |
| 10/19/2020 10/19/20 | Pending | -- | -- | -- |
| 10/14/2020 10/14/20 | For Sale | $159,900 | +107.7% | $80 / Sq Ft |
| 11/14/2016 11/14/16 | Sold | $77,000 | -29.4% | $54 / Sq Ft |
| 10/25/2016 10/25/16 | Pending | -- | -- | -- |
| 09/06/2016 09/06/16 | For Sale | $109,000 | -- | $76 / Sq Ft |
Tax History Compared to Growth
Tax History
| Year | Tax Paid | Tax Assessment Tax Assessment Total Assessment is a certain percentage of the fair market value that is determined by local assessors to be the total taxable value of land and additions on the property. | Land | Improvement |
|---|---|---|---|---|
| 2024 | $2,722 | $59,040 | $8,190 | $50,850 |
| 2023 | $2,675 | $59,040 | $8,190 | $50,850 |
| 2022 | $1,909 | $33,750 | $7,870 | $25,880 |
| 2021 | $1,912 | $33,750 | $7,870 | $25,880 |
| 2020 | $1,918 | $33,750 | $7,870 | $25,880 |
| 2019 | $1,908 | $30,400 | $7,090 | $23,310 |
| 2018 | $1,836 | $30,400 | $7,090 | $23,310 |
| 2017 | $1,822 | $30,400 | $7,090 | $23,310 |
| 2016 | $1,108 | $26,960 | $6,160 | $20,800 |
| 2015 | $1,075 | $26,960 | $6,160 | $20,800 |
| 2014 | $1,079 | $26,960 | $6,160 | $20,800 |
| 2013 | $1,067 | $26,960 | $6,160 | $20,800 |
Agents Affiliated with this Home
-
Amy Andrews

Seller's Agent in 2025
Amy Andrews
Howard Hanna
(330) 206-5296
13 in this area
310 Total Sales
-
Donald Ellis
D
Buyer's Agent in 2025
Donald Ellis
EXP Realty, LLC.
(602) 525-3224
2 in this area
28 Total Sales
-
Tibitha Matheney

Seller's Agent in 2023
Tibitha Matheney
CENTURY 21 Lakeside Realty
(440) 954-1709
95 in this area
376 Total Sales
-
Holly Ritchie

Buyer's Agent in 2023
Holly Ritchie
Keller Williams Chervenic Rlty
(330) 509-8765
121 in this area
1,524 Total Sales
-
Joseph Sabatine

Seller's Agent in 2020
Joseph Sabatine
BHHS Northwood
(330) 559-8873
25 in this area
216 Total Sales
-
Richard Feezle

Buyer's Agent in 2020
Richard Feezle
Howard Hanna
(330) 707-1000
9 in this area
88 Total Sales
Map
Source: MLS Now
MLS Number: 5111323
APN: 48-107-0-220.00-0
- 2063 Woodland Trace
- 1610 Hampton Dr W
- 4689 Crabwood Dr
- 5256 S Saratoga Ave
- 2215 Frostwood Dr
- 5161 Pinecrest Ave
- 316 S Inglewood Ave
- 5318 Pinecrest Ave
- 3235 Starwick Ct Unit 3235
- 3225 Starwick Ct Unit 3227
- 3227 Starwick Ct
- 5678 Cider Mill Crossing
- 725 Purdue Ave
- 4541 Burkey Rd
- 1291 Woodhurst Dr
- 3270 S Canfield Niles Rd
- 4427 Aspen Dr
- 145 Marcia Dr
- 3316 S Canfield Niles Rd
- 4295 Maureen Dr
